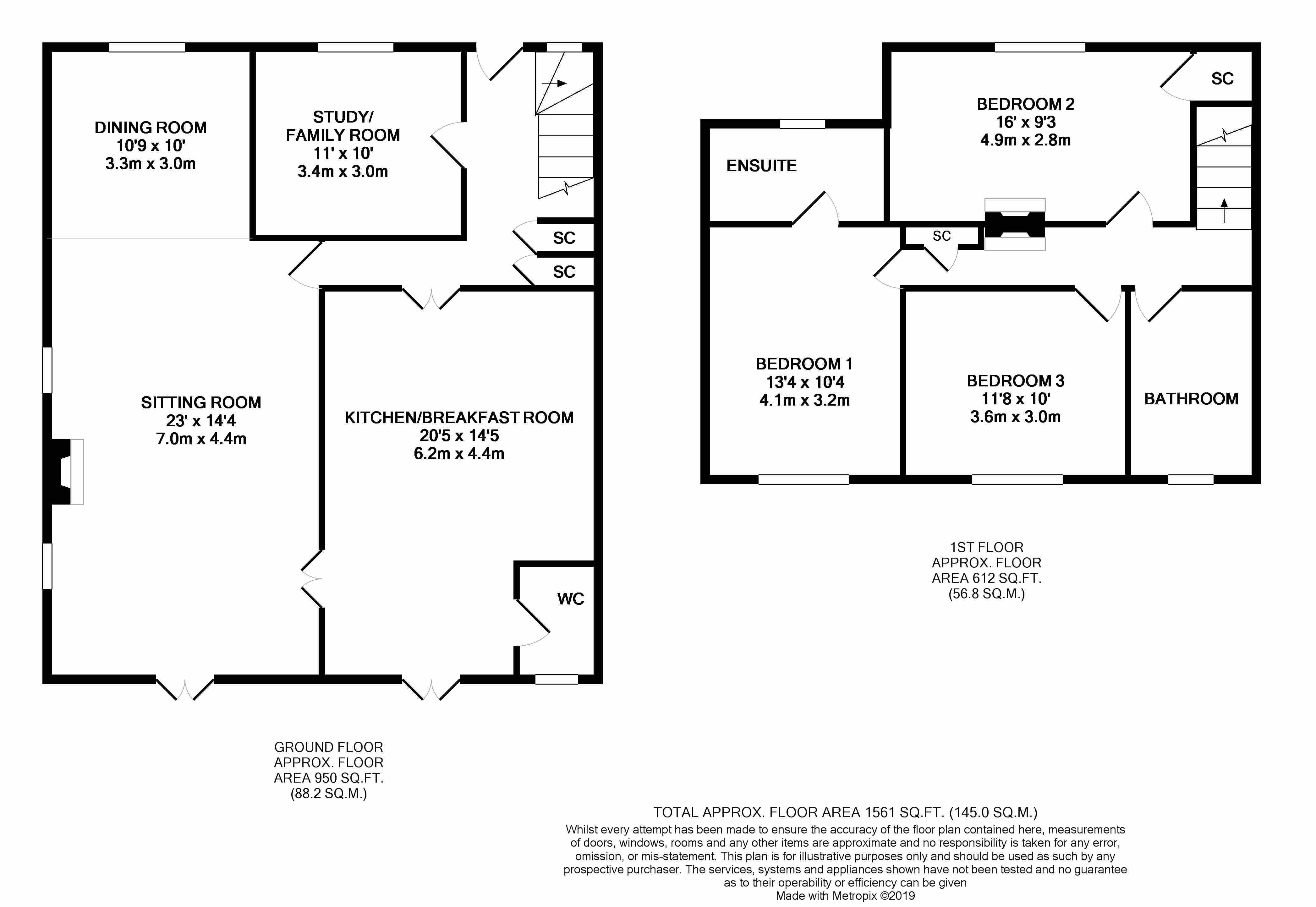3 Bedrooms Semi-detached house for sale in Pepper Hill, Great Amwell, Ware SG12 | £ 625,000
Overview
| Price: | £ 625,000 |
|---|---|
| Contract type: | For Sale |
| Type: | Semi-detached house |
| County: | Hertfordshire |
| Town: | Ware |
| Postcode: | SG12 |
| Address: | Pepper Hill, Great Amwell, Ware SG12 |
| Bathrooms: | 2 |
| Bedrooms: | 3 |
Property Description
Ensum Brown are delighted to offer this wonderful three/four bedroom double-storey extended family home in the sought-after location of Great Amwell. The property is presented in great condition and offers a large open-plan lounge/diner, large kitchen/breakfast room and separate reception room on the ground floor plus three double bedrooms with en-suite shower to master and family bathroom on the first floor.
Accommodation comprises
UPVC double glazed front door to:
Entrance hall Impressive entrance hall with solid wood flooring, radiator, coving to ceiling, stairs leading up to first floor accommodation and under stairs storage cupboard. UPVC double glazed window to front elevation. Door to:
Snug/fourth bedroom 11' 0" x 9' 11" (3.36m x 3.04m) Versatile room with solid wood flooring, feature fireplace, coving to ceiling, TV point, radiator. UPVC double glazed window to front elevation.
Lobby Solid wood flooring, large storage cupboard, coving to ceiling. Leading through to:
Kitchen/breakfast room 20' 4" x 14' 5" (6.22m x 4.40m) Large open-plan area with breakfast bar, space for fridge/freezer, Range cooker and dishwasher. Kitchen fitted with a range of wooden wall and base units with laminate worktops. Stainless steel 1.1/2 bowl sink unit. Stainless steel extractor fan. Induction hob. Tiled flooring and partly tiled walls. Doors to:
Cloakroom/utility area Low level W/C, wash hand basin, space for tumble dryer, washing machine. Space for freestanding double storage unit. UPVC double glazed window to rear elevation.
Sitting room 23' 0" x 14' 4" (7.02m x 4.37m) Fantastic large open-plan reception room ideal for entertaining with bespoke feature open fireplace and UPVC double glazed patio doors leading out to the rear garden. Solid wood flooring, TV point, coving to ceiling. Two small UPVC double glazed windows to side elevation.
Dining area 10' 8" x 9' 11" (3.27m x 3.04m) Solid wood flooring, UPVC double glazed window to front elevation.
First floor landing Fitted carpet, radiator, loft hatch leading to loft space with potential to convert (stpp).
Master bedroom 13' 3" x 10' 4" (4.06m x 3.15m) Fantastic and spacious master bedroom with UPVC window to rear elevation, picture rail and radiator. Door to:
En-suite shower room UPVC double glazed window to front elevation, low level w/c, wash hand basin, radiator, enclosed shower cubicle with Chrome shower fittings.
Bedroom two 16' 0" x 9' 3" (4.88m x 2.82m) A generously sized second bedroom with UPVC double glazed window to front rear elevation, solid wood flooring, feature fireplace, radiator, picture rail and built-in storage cupboard with small UPVC double glazed window to rear elevation.
Bedroom three 11' 8" x 9' 11" (3.56m x 3.04m) A third good size double bedroom with UPVC double glazed window to rear elevation, solid wood flooring, picture rail, radiator.
Family bathroom Spacious three piece white bathroom suite comprising roll-top bath with claw feet and Chrome fittings, low level W/C and wash hand basin with vanity unit/storage. Original wooden flooring, wood panelling to walls. Obscured UPVC double glazed window to front elevation. Wall mounted Chrome heated towel rail. Spotlights to ceiling.
Front garden Pretty enclosed front garden with paved area leading up to front door, area to side laid to lawn. Front gate and privacy hedge.
Rear garden A delightful feature of this property is the wonderfully secluded South facing rear garden commencing with a paved area leading on to a large area laid to lawn, fish pond, raised decked area ideal for al-fresco dining. There is also an area laid to lawn at the side of the property and a garden shed. Wooden gate to rear of the garden leading to:
Off street parking & double garage Block paved driveway providing off street parking for several vehicles plus fully detached double garage with useful mezzanine level currently used for storage. The double garage offers the opportunity to convert into an additional living space or granny annexe (stpp).
Property Location
Similar Properties
Semi-detached house For Sale Ware Semi-detached house For Sale SG12 Ware new homes for sale SG12 new homes for sale Flats for sale Ware Flats To Rent Ware Flats for sale SG12 Flats to Rent SG12 Ware estate agents SG12 estate agents



.png)











