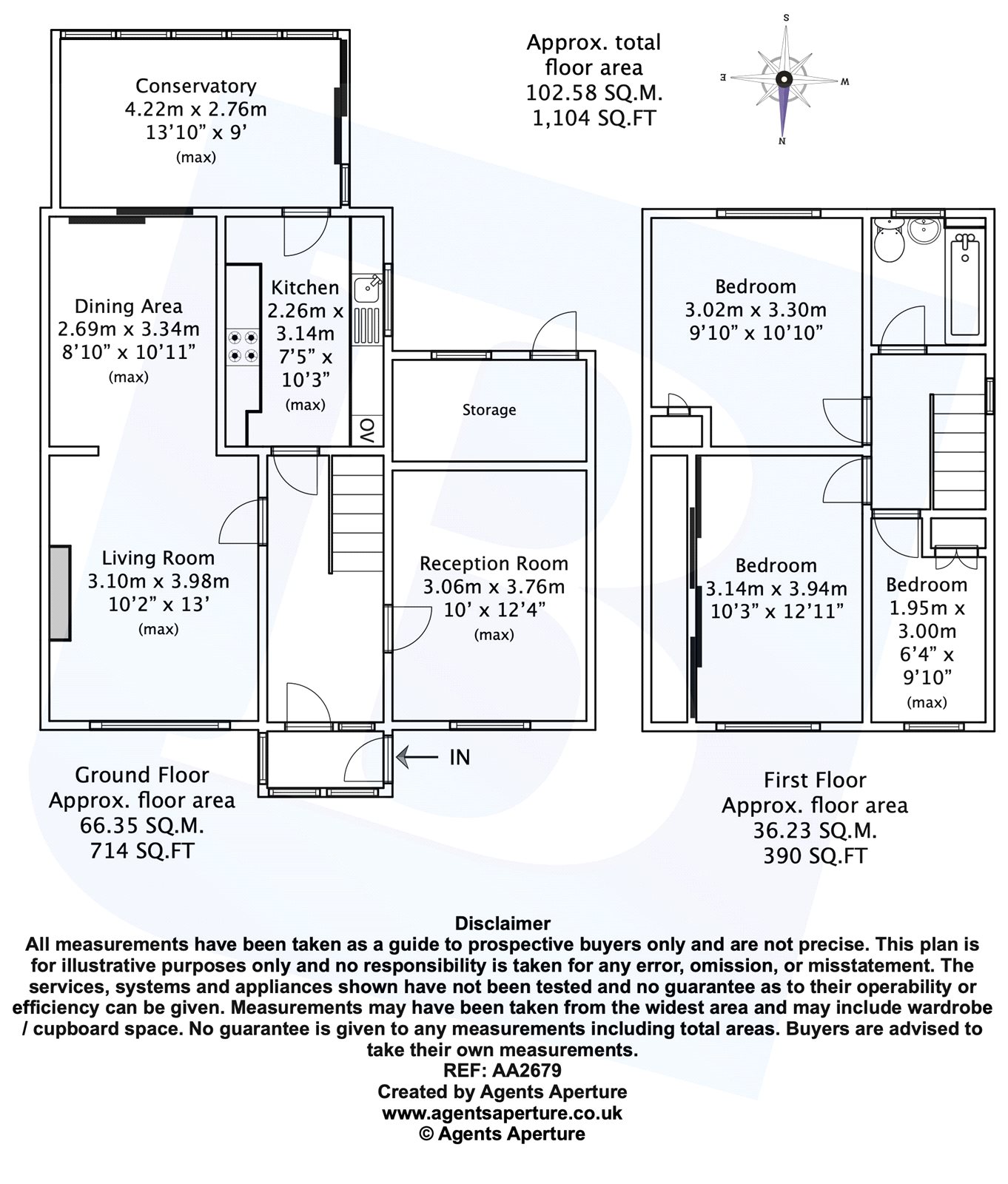3 Bedrooms Semi-detached house for sale in Pepper Hill, Northfleet, Gravesend, Kent DA11 | £ 350,000
Overview
| Price: | £ 350,000 |
|---|---|
| Contract type: | For Sale |
| Type: | Semi-detached house |
| County: | Kent |
| Town: | Gravesend |
| Postcode: | DA11 |
| Address: | Pepper Hill, Northfleet, Gravesend, Kent DA11 |
| Bathrooms: | 1 |
| Bedrooms: | 3 |
Property Description
An extended three bedroom semi-detached family house offering parking for up to three cars.
This home has an open plan living/dining room with a conservatory, brimming with natural light and benefits from a south facing garden including a large patio and lawns.
The former attached garage has been converted to an additional reception room, which could be used as a fourth bedroom suiting a larger family.
Upstairs, there is a master bedroom with built in wardrobes and sliding doors. There are two further bedrooms along with a family bathroom.
The property is within the catchment area of several highly regarded schools. Ebbsfleet International Station is within 2 miles offering excellent rail connections into London, the Kent coast and beyond. Bluewater Shopping Complex is within 4.6 miles. Sainsbury's Superstore is within walking distance.
Viewing highly recommended.
Entrance Hall (13' 7" x 6' 2")
Enter through double glazed door, laminate flooring, radiator, access to living room, kitchen and reception room.
Living Room (13' 0" x 10' 2")
Chimney breast, double glazed windows, radiator, open plan to dining room.
Dining Room (10' 11" x 8' 10")
Double glazed doors to conservatory, radiator.
Conservatory (13' 10" x 9' 0")
Tiled floor, double glazed windows to garden, radiator, double glazed door to garden.
Kitchen (10' 3" x 7' 5")
Comprising light coloured units with dark worktops. Stainless steel single drainer sink unit, tiled walls and flooring, integrated dishwasher, electric Schott Ceran cooker with extractor canopy, integrated Diplomat grill/oven, double glazed window, double glazed door.
Reception Room (12' 4" x 10' 0")
Laminate flooring, radiator, double glazed window.
Landing
Double glazed window, access to loft with ladder.
Master Bedroom (12' 11" x 10' 3")
Double glazed window, radiator, built in wardrobes with mirror/sliding doors.
Bedroom 2 (10' 10" x 9' 10")
Double glazed window, radiator, airing cupboard.
Bedroom 3 (9' 10" x 6' 4")
Double glazed window, radiator, built in storage cupboard.
Bathroom (6' 4" x 6' 0")
Panelled bath, low level wc, wash hand basin, fully tiled walls, radiator, double glazed window.
Loft
Part boarded, electric supplied, Bosch Worcester boiler.
Front Garden
Block paved driveway, parking for up to three cars.
Rear Garden
Patio with remainder laid to lawn, door to storage room.
Storage Room
Electric supplied, double glazed window, double glazed door.
Property Location
Similar Properties
Semi-detached house For Sale Gravesend Semi-detached house For Sale DA11 Gravesend new homes for sale DA11 new homes for sale Flats for sale Gravesend Flats To Rent Gravesend Flats for sale DA11 Flats to Rent DA11 Gravesend estate agents DA11 estate agents



.png)










