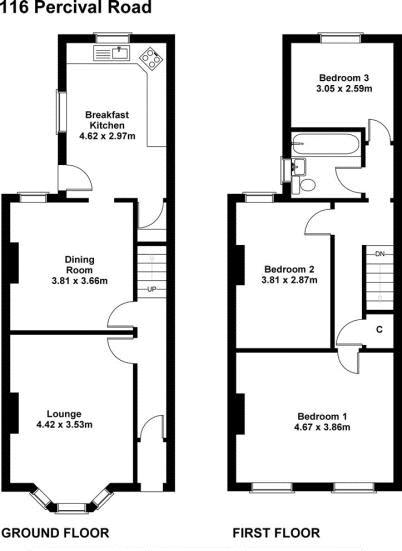3 Bedrooms Semi-detached house for sale in Percival Road, Nottingham NG5 | £ 210,000
Overview
| Price: | £ 210,000 |
|---|---|
| Contract type: | For Sale |
| Type: | Semi-detached house |
| County: | Nottingham |
| Town: | Nottingham |
| Postcode: | NG5 |
| Address: | Percival Road, Nottingham NG5 |
| Bathrooms: | 1 |
| Bedrooms: | 3 |
Property Description
Beautiful Edwardian semi- detached home in sought after location in central Sherwood with shared driveway. Located in a popular catchment area for Haydn Road Primary school and just a short walk to the shops, cafés and bars in bustling Sherwood.
The accommodation has recently undergone renovation and comprises of 3 double bedrooms and modern bathroom, complimented by two reception rooms with original features, including large dining kitchen. Outside there is a shared drive with garden to the rear of the property.
Reception/hallway
Accessed via the porch with original tiling and glazed front door, original wooden flooring leads to the stairs.
Living room (4.42M x 3.53M)
Comprising double glazed bay window to the front elevation and original coving to ceiling, fireplace with tiled hearth, fitted carpet, tv point, radiator and plug sockets
dining room (3.81M x 3.66M)
One double glazed window, original Edwardian featured fireplace with working fire, wood flooring with fitted bookshelves and cupboard, radiator and plug sockets
kitchen/diner (4.62M x 2.97M)
Large kitchen diner with base units and contemporary shelving, integrated gas hob and oven with extractor hood, stainless steel sink with drainer, plumbing for white goods and two large double glazed windows overlooking the garden.
Cellar
One large dry area for storage with shelving and light.
Bedroom one (4.67M x 3.86M)
Two double glazed windows with front aspect, fitted carpet, radiators and plug sockets
bedroom two (3.81M x 3.66M)
Double glazed window overlooking the garden, fitted carpet, radiator and plug sockets
bedroom three (3.05M x 2.59M)
Double glazed window overlooking the garden, fitted carpet, radiator and plug sockets
bathroom (1.8M x 1.7M)
Window to the side elevation, heated towel rail, tiled walls with modern wpc bath with shower, wall mounted sink and toilet.
Outside
Shared driveway to the side of the property. To the rear of the property a shale courtyard with outside dining and lawn area.
Property Location
Similar Properties
Semi-detached house For Sale Nottingham Semi-detached house For Sale NG5 Nottingham new homes for sale NG5 new homes for sale Flats for sale Nottingham Flats To Rent Nottingham Flats for sale NG5 Flats to Rent NG5 Nottingham estate agents NG5 estate agents



.png)











