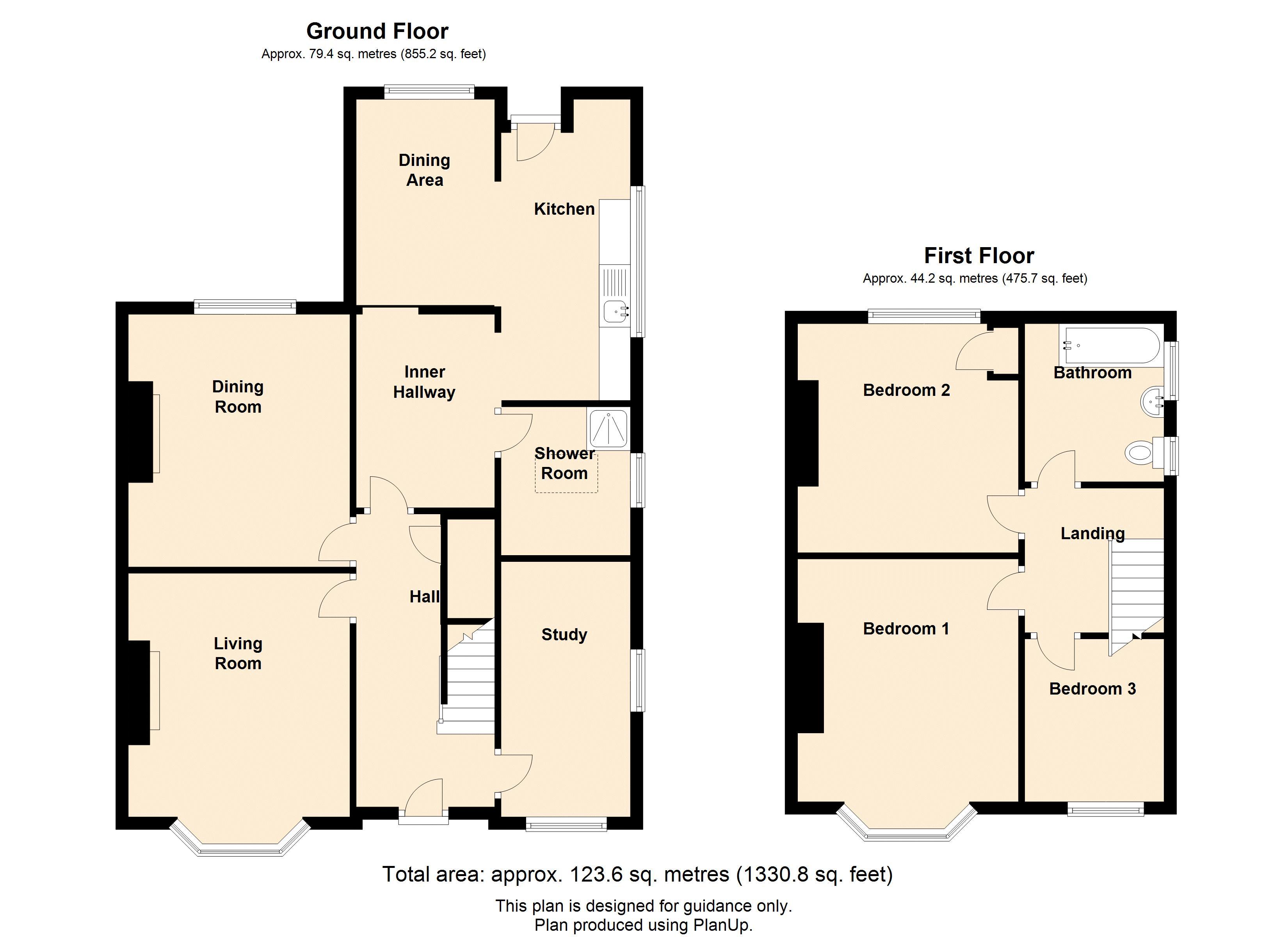3 Bedrooms Semi-detached house for sale in Percy Road, Pocklington, York YO42 | £ 235,000
Overview
| Price: | £ 235,000 |
|---|---|
| Contract type: | For Sale |
| Type: | Semi-detached house |
| County: | North Yorkshire |
| Town: | York |
| Postcode: | YO42 |
| Address: | Percy Road, Pocklington, York YO42 |
| Bathrooms: | 1 |
| Bedrooms: | 3 |
Property Description
An extended traditional style semi detached house close to the centre of Pocklington. Offering significant extra space of the ground floor the property may offer potential for further extensions (subject to perms) and reconfiguration. With GCH & PVCu dg the accom comprises: Ent Hall, Inner Hall, Living Room, Dining Room, Study, Shower room/Utility, Kitchen and Living/Breakfast space. To the first floor are 2 Double Bedrooms, a further Bedroom and Bathroom. Driveway and gardens to front and rear gardens. Viewing is essential to appreciate all the space available.
Entrance Hall (15' 4'' x 6' 9'' (4.67m x 2.06m))
With radiator, stairs to first floor with open balustrade, radiator with cover.
Sitting Room (16' 1'' into bay window x 11' 6'' (4.9m x 3.51m))
With a feature fireplace, TV point, radiator, picture rail & pvcu double glazed window to the front aspect.
Dining Room (Original) (13' 3'' x 10' 4'' (4.04m x 3.15m))
With a feature fireplace, radiator, varnished floor boards, picture rail & pvcu double glazed window to the rear aspect.
Study/Play Room (12' x 6' 8'' (3.66m x 2.03m))
Converted from a garage a useful extra reception room with radiator, varnished floorboards, gas fired boiler, pvcu double glazed windows to front & side aspect.
Inner Hall (9' 8'' x 6' 5'' (2.95m x 1.96m))
The original kitchen with radiator and arch giving access to the breakfast kitchen, utility/shower room.
Breakfast Kitchen (14' x 6' 8'' (4.42m x 2.03m))
Appointed to provide wall & base storage units complimented by working surface & ceramic sink, laminate flooring, electric cooker point. There is pvcu double glazed window to side aspect & pvcu door to rear garden. It is open plan to dining room.
Dining Area (12' 12'' x 8' 1'' (3.96m x 2.46m))
This room could also provide a living area at the rear of the house.
With radiator, double glazed window to rear aspect and pvcu dg french windows to garden.
Utility/Shower Room (7' 7'' x 5' 1'' (2.31m x 1.55m))
Appointed to provide a shower cubicle, plumbing for an automatic washing machine, electrically heated towel rail & pvcu double glazed window to the side aspect. And 'velux' style window to side.
First Floor Landing
With loft access, double glazed window to the side aspect & doors to;
Bedroom 1 (16' 3'' x 10' 4'' (4.95m x 3.15m))
With radiator, picture rail & pvcu double glazed bay window to the front aspect.
Bedroom 2 (13' 3'' x 12' (4.04m x 3.66m))
With radiator, fitted cupboard & pvcu double glazed window to the rear aspect.
Bedroom 3 (8' 5'' x 7' (2.57m x 2.13m))
With radiator, picture rail & double glazed window to the front aspect.
Bathroom (8' 3'' x 6' 5'' (2.51m x 1.96m))
A traditional style modern suite comprising panelled bath with mixer tap, low flush WC, wash hand basin, fully tiled walls, stainless steel centrally heated towel rail & 2 pvcu double glazed window to the side aspect.
Useful Loft Space
A great size with velux window to rear, drop down ladder & under eves storage.
Outside
The property provides off street parking to the front. To the rear is a good sized garden with hedge and fencing to perimeters. It is considered that a garage could be constructed in the rear garden subject to necessary permissions with access onto The Oval.
Property Location
Similar Properties
Semi-detached house For Sale York Semi-detached house For Sale YO42 York new homes for sale YO42 new homes for sale Flats for sale York Flats To Rent York Flats for sale YO42 Flats to Rent YO42 York estate agents YO42 estate agents



.png)











