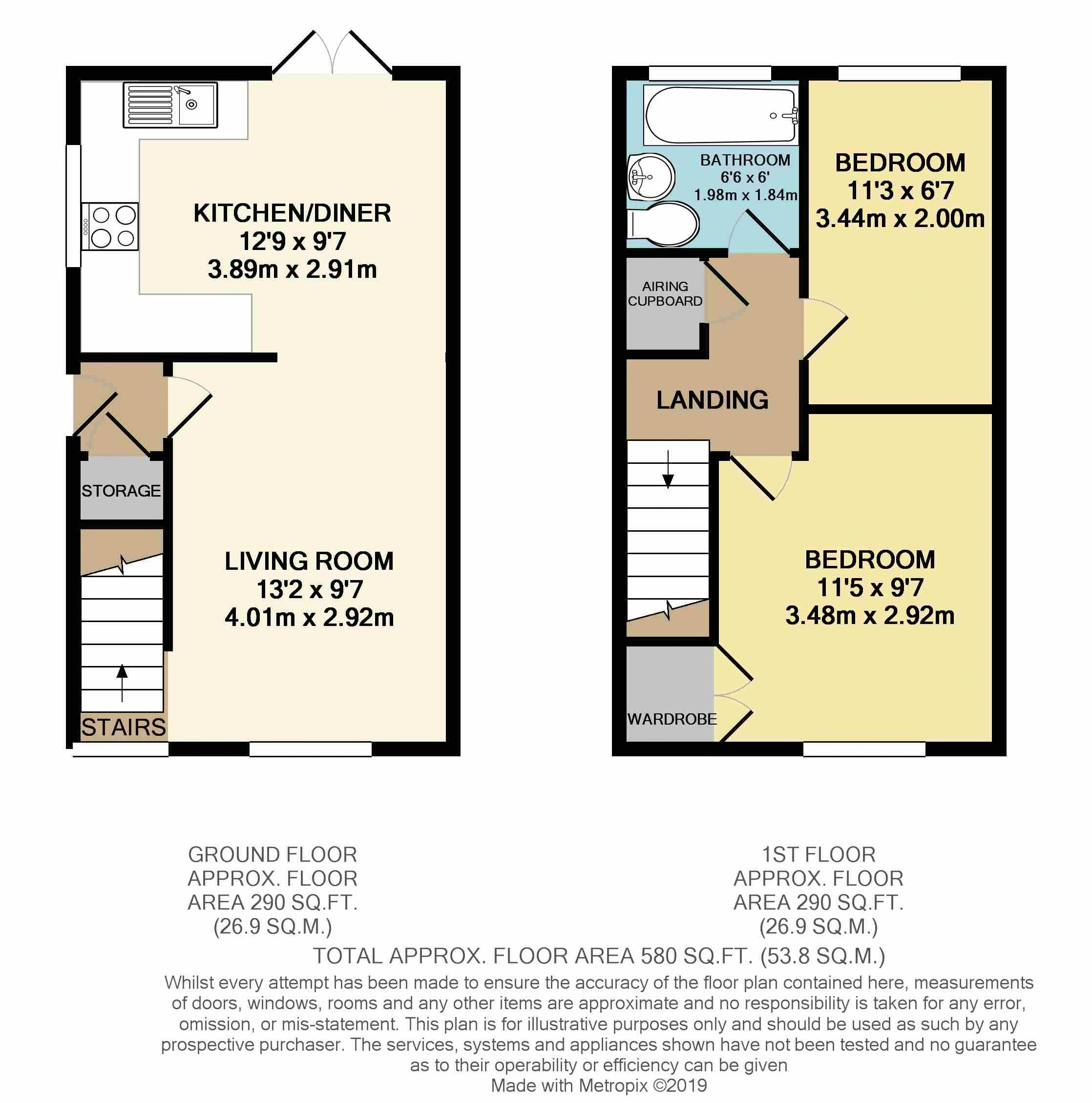2 Bedrooms Semi-detached house for sale in Perran Avenue, Fishermead, Milton Keynes MK6 | £ 215,000
Overview
| Price: | £ 215,000 |
|---|---|
| Contract type: | For Sale |
| Type: | Semi-detached house |
| County: | Buckinghamshire |
| Town: | Milton Keynes |
| Postcode: | MK6 |
| Address: | Perran Avenue, Fishermead, Milton Keynes MK6 |
| Bathrooms: | 1 |
| Bedrooms: | 2 |
Property Description
* A rarely available & stunningly presented two bedroom semi-detached home nestled down A quiet cul-de-sac within fishermead benefiting from A refitted kitchen & bathroom - perfect first time buy or investment *
Urban & Rural Milton Keynes are delighted to offer this rarely available and immaculately presented two bedroom semi detached family home to the open market in the ever sought after area of Fishermead. Fishermead a sought after area area which is positioned in the centre of Milton Keynes boasting easy access to Central Milton Keynes shopping centre, the mainline Train Station, a variety of local shops and supermarkets plus being catchment to some great local schools.
The property has been carefully maintained and modernised throughout and is configured over two floors. In brief the property is configured of; an entrance hall, living room, refitted comprehensive kitchen/diner, two generous and well proportioned bedrooms and a refitted modern family bathroom suite. Externally the property boasts a neatly kept rear garden which is complete with lawn and timber decking enclosed by wooden fencing. There is access to the front via a secure gate where you will find a newly laid block paved driveway with parking for 2 vehicles in tandem.
Added benefits include; gas central heating, double glazing, centrally located and would make the perfect first time purchase or investment alike.
EPC D
Entrance Hallway
Living Room (13' 2'' x 9' 7'' (4.01m x 2.92m))
The floor is laid with laminate and there are ceiling lights. Enclosed staircase with stairs rising to first floor. Double glazed windows x2 to the front aspect.
Kitchen/Diner (12' 9'' x 9' 7'' (3.88m x 2.92m))
The floor is laid with laminate and there are ceiling lights. There are a range of eye and base level units which have recently been refitted. Units include; roll top work surfaces, stainless steel inset sink with drainer, induction hob and double oven. Black gloss extractor hood. Double glazed window to the side aspect. Double glazed double doors to the rear aspect. Space for washing machine, fridge/freezer. Space for dining table.
1st Floor Landing
Bedroom 1 (11' 5'' x 9' 7'' (3.48m x 2.92m))
The floor is laid with carpet and there are ceiling lights. Double glazed window to the front aspect. Built in wardrobe.
Bedroom 2 (11' 3'' x 6' 7'' (3.43m x 2.01m))
The floor is laid with carpet and there are ceiling lights. Double glazed window to the rear aspect. Access to loft.
Family Bathroom (6' 6'' x 6' 0'' (1.98m x 1.83m))
Three piece modern suit consisting of; P shaped bath with rain forest shower head. Low level WC and hand basin with hot and cold mixer tap. Frosted double glazed window to the rear aspect. Tiled splash backs
Gardens
Mostly laid with lawn along with timber decking. Paved patio areas leading to the side access to the front. Enclosed by wooden fencing. Neat borders and shrubs. To the front there are neat shrubs and bushes.
Driveway
Parking for 2 in tandem. Newly laid block paving.
Property Location
Similar Properties
Semi-detached house For Sale Milton Keynes Semi-detached house For Sale MK6 Milton Keynes new homes for sale MK6 new homes for sale Flats for sale Milton Keynes Flats To Rent Milton Keynes Flats for sale MK6 Flats to Rent MK6 Milton Keynes estate agents MK6 estate agents



.png)









