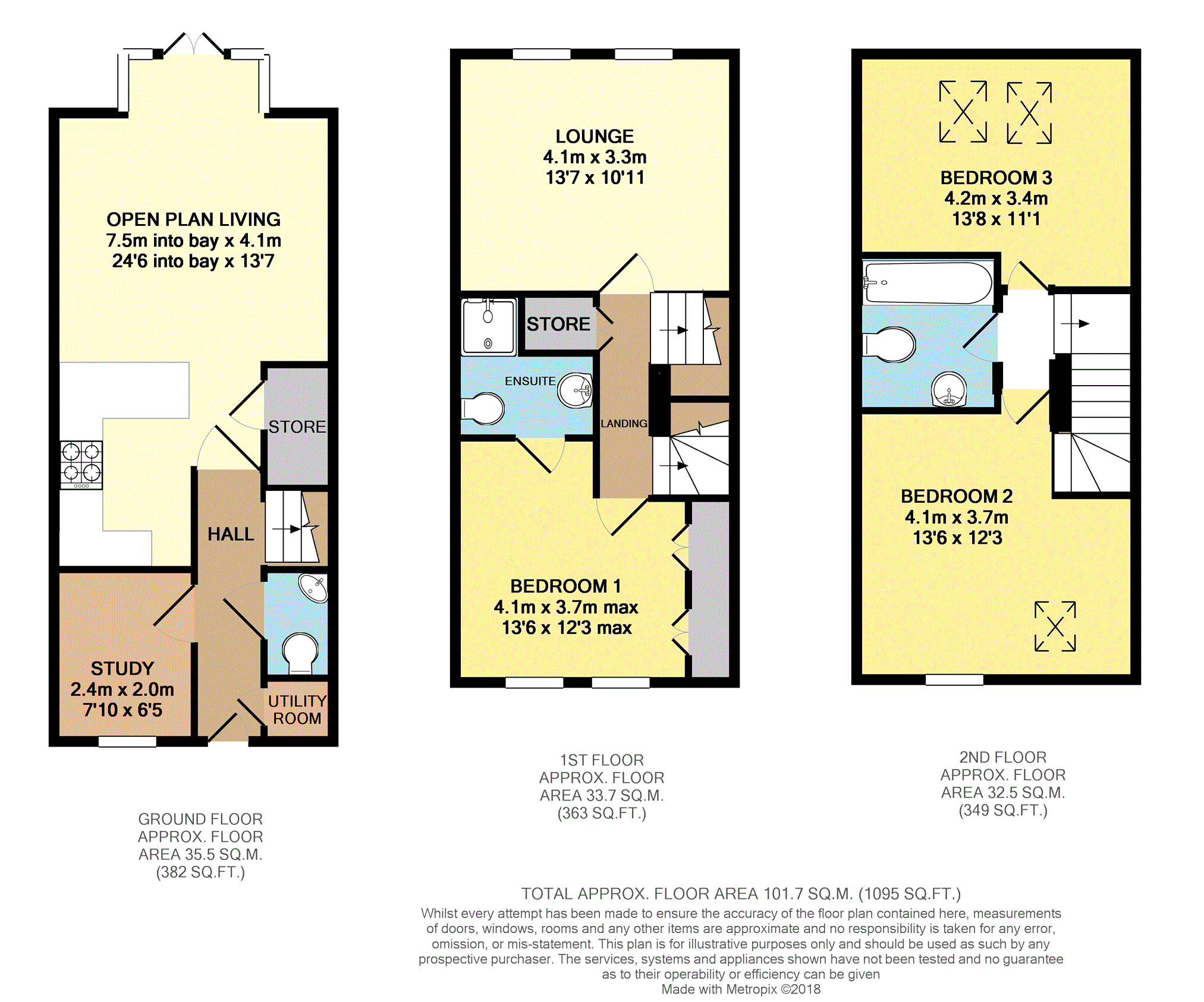3 Bedrooms Semi-detached house for sale in Perrott Way, Edgbaston, Birmingham B17 | £ 325,000
Overview
| Price: | £ 325,000 |
|---|---|
| Contract type: | For Sale |
| Type: | Semi-detached house |
| County: | West Midlands |
| Town: | Birmingham |
| Postcode: | B17 |
| Address: | Perrott Way, Edgbaston, Birmingham B17 |
| Bathrooms: | 1 |
| Bedrooms: | 3 |
Property Description
A fantastically presented, three storey, three double bedroom semi detached property located within the sought after Lordswood Gardens Development built by the reputable David Wilson Homes. The property briefly comprises of open plan living, downstairs WC, study/office, garage, utility room, lounge, family bathroom, en-suite to master bedroom, and a larger than normal private garden to the rear. The 10 year NHBC warranty is still valid until 2024. This generously sized plot is located comfortably in a cul-de-sac and is conveniently situated within easy reach of Birmingham city centre which has a variety of essential amenities including restaurants, shopping facilities and entertainment outlets. All accessible via road or nearby public transport, including local bus services, and train stations including Five Ways and Grand Central, which have great access for Oxford & London. The property is also in a great facility of local primary & secondary school, many of which being rated ofsted outstanding. The property also benefits from central heating and double glazing throughout." The property overlooks a play area.
Viewing Highly recommended book now 24/7 at
Hall
Door to the front, door to utility room, door to WC, door to office/study, door to open plan living, stairs to first floor, radiator
Office / Study
7'10 X 6'4
Double glazed window to the front, radiator
Utility Room
2'8 X 2'7
Plumbing for washing machine, extractor fan
Downstairs Cloakroom
Double glazed windows to the side, low level WC, wash hand basin, radiator
Open Plan Living
24'6 into bay max X 13'7 max
Double glazed bay window to the rear, two radiators, door to under stairs cupboard, kitchen area
Wall and base units, under plinth lighting, work surfaces, inset sink unit, gas hob, electric oven, extractor hood, plumbing for dishwasher
First Floor Landing
Stairs to first floor, door to lounge, double doors to airing cupboard, door to bedroom one, stairs to second floor
Lounge
13'7 X 10'11
Two double glazed windows to the rear, radiator
Bedroom One
11'8 X 10'2
Two double glazed windows to the front, radiator, door to en-suite, fitted wardrobes
En-Suite
Double shower enclosure with shower, wash hand basin, low level WC, heated towel rail
Second Floor Landing
Door to bathroom, doors to bedrooms
Bathroom
Panel bath, wash hand basin, low level WC, heated towel rail
Bedroom Two
13'6 X 12'3 max
Double glazed window to the front, radiator, skylight to front, Super-King Bed in photos
Bedroom Three
13'7max X 11'1 max
Two skylights to the rear, radiator
Rear Garden
Above average sized garden, lawned garden leading to decked area, gate to front, door to garage, flower borders
Front Garden
Lawned fore garden with path to door, there is a play area opposite the property
Garage
Up and over door, electric light and power socket
Off Road Parking
To the front of the garage there is a drive and a path to gate to the garage
Property Location
Similar Properties
Semi-detached house For Sale Birmingham Semi-detached house For Sale B17 Birmingham new homes for sale B17 new homes for sale Flats for sale Birmingham Flats To Rent Birmingham Flats for sale B17 Flats to Rent B17 Birmingham estate agents B17 estate agents



.png)











