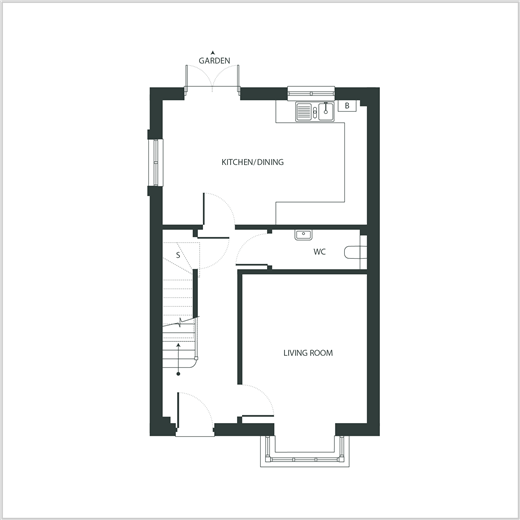3 Bedrooms Semi-detached house for sale in Peters Village, Hall Road, Evabourne, Wouldham, Rochester, Kent ME1 | £ 356,995
Overview
| Price: | £ 356,995 |
|---|---|
| Contract type: | For Sale |
| Type: | Semi-detached house |
| County: | Kent |
| Town: | Rochester |
| Postcode: | ME1 |
| Address: | Peters Village, Hall Road, Evabourne, Wouldham, Rochester, Kent ME1 |
| Bathrooms: | 2 |
| Bedrooms: | 3 |
Property Description
Evabourne at Peters Village is an exclusive development offering residents the exciting opportunity of new beginning.
Comprising a mix of 2,3 and 4 bedroom terraced, semi-detached and detached houses and 1 bedroom apartments.
This property is a stunning example of a contemporary, modern living with family lifestyle in mind. This exquisite 3 bedroom semi detached home offers a kitchen/ breakfast room which is the real hub of the home, with double doors which lead out onto a vast garden space, perfect for entertaining in the summer. The separate dining room is the perfect setting for a more formal occasions when family or friends come over.
The home has been designed and built with great care and attention to detail. All aspects of the interior and exterior fit and finish, and the specification of fixtures and fittings, have been highly considered to ensure that this home meets the highest possible standard.
Please note: Please ask a sales consultant for further details. The photos are of the show house only and may differ to this plot. The images featured here are artist's impressions of the design only which are subject to change and the finished properties may therefore differ. All the floor plans and the room sizes shown have been taken from the plans prior to construction and their accuracy cannot be confirmed.
Room sizes:
- Ground floor
- Entrance Hall
- Living Room 15'5 x 10'9 (4.70m x 3.28m)
- Kitchen/ Dining Room 17'7 x 10'9 (5.36m x 3.28m)
- Downstairs Cloakroom
- First floor
- Landing
- Bedroom 1 13'11 x 10'11 (4.24m x 3.33m)
- En-suite Shower Room 8'1 x 6'3 (2.47m x 1.91m)
- Bedroom 2 11'11 x 10'2 (3.63m x 3.10m)
- Bedroom 3 11'11 x 7'1 (3.63m x 2.16m)
- Family Bathroom 6'10 x 6'3 (2.08m x 1.91m)
- Outside
- Front and Rear Gardens
- Car Port with Driveway
The information provided about this property does not constitute or form part of an offer or contract, nor may be it be regarded as representations. All interested parties must verify accuracy and your solicitor must verify tenure/lease information, fixtures & fittings and, where the property has been extended/converted, planning/building regulation consents. All dimensions are approximate and quoted for guidance only as are floor plans which are not to scale and their accuracy cannot be confirmed. Reference to appliances and/or services does not imply that they are necessarily in working order or fit for the purpose.
Property Location
Similar Properties
Semi-detached house For Sale Rochester Semi-detached house For Sale ME1 Rochester new homes for sale ME1 new homes for sale Flats for sale Rochester Flats To Rent Rochester Flats for sale ME1 Flats to Rent ME1 Rochester estate agents ME1 estate agents



.gif)









