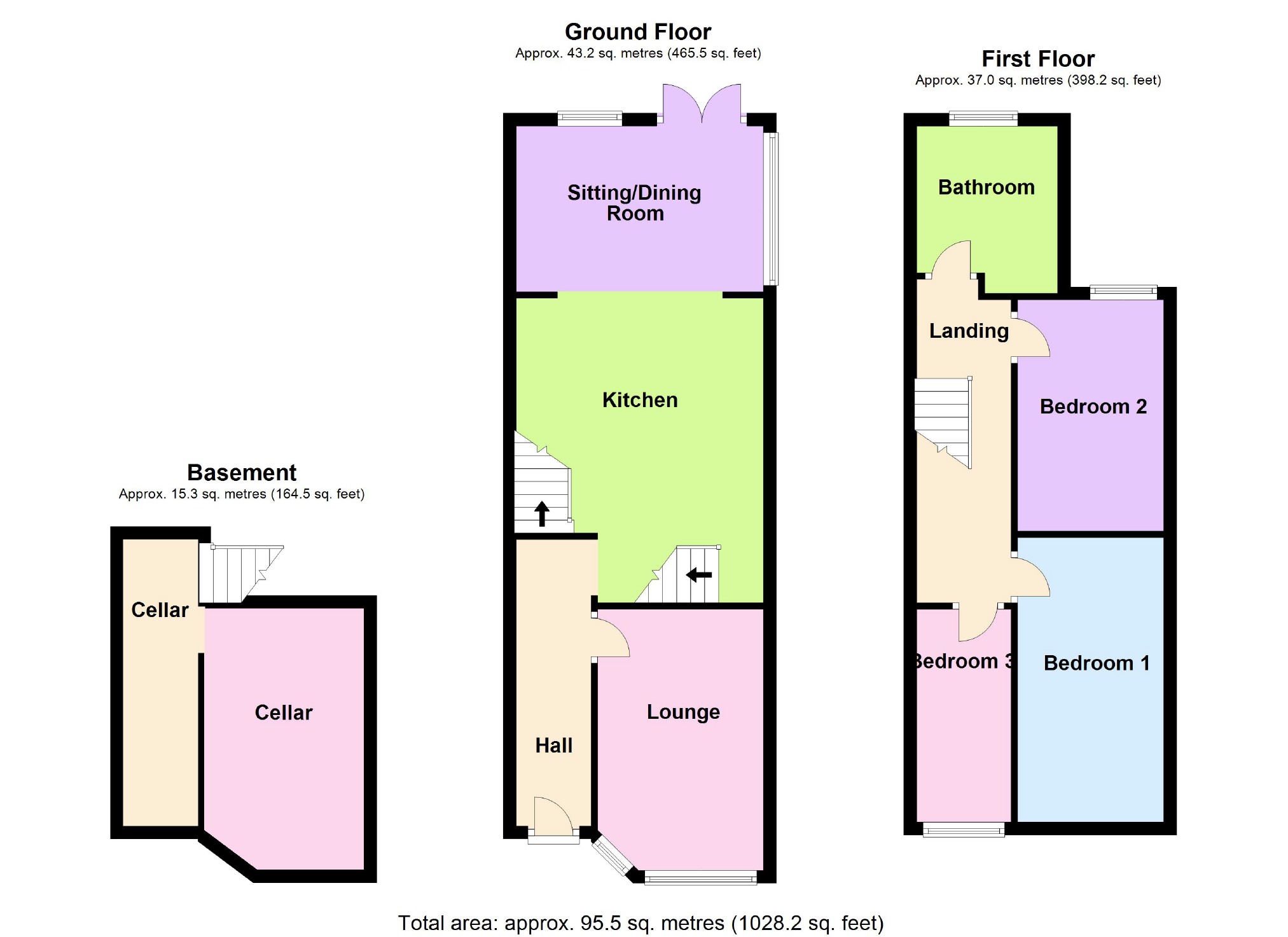3 Bedrooms Semi-detached house for sale in Petersburg Road, Edgeley, Stockport SK3 | £ 215,000
Overview
| Price: | £ 215,000 |
|---|---|
| Contract type: | For Sale |
| Type: | Semi-detached house |
| County: | Greater Manchester |
| Town: | Stockport |
| Postcode: | SK3 |
| Address: | Petersburg Road, Edgeley, Stockport SK3 |
| Bathrooms: | 1 |
| Bedrooms: | 3 |
Property Description
****** New Instruction ******
****** Fully Refurbished 3 Bedroom Semi Detached ****** Popular Residential Location ****** Superb Open Plan Dining Kitchen With Island Unit ****** Dining / Seating Area ****** Cellars ****** Modern Bathroom Suite ****** Landscaped & Decked Rear Garden ****** No Onward Chain ******* Viewing Recommended *******
This superbly refurbished 3 bedroom period home has undergone a complete program of modernisation over the last few months and now offers the perfect opportunity for a young family to purchase a home ready to move into. The property has accommodation over 3 floors which includes great size cellars and particular reference should be made tot eh stunning open plan dining kitchen with central Island Unit, glass staircase and landscaped rear garden with decking areas. In addition there is an attractively fitted 4 piece bathroom suite, double glazing and gas central heating and the property is available with no onward chain.
Comprising welcoming entrance hall with wooden and glass staircase leading to the first floor, lounge with bay window, superbly fitted kitchen and extended dining / seating area. To the first floor a landing leads to 3 bedrooms and a modern 4 piece family bathroom.
Ground Floor
Entrance Hall (14'6 x 3'10 (4.42m x 1.17m))
A welcoming entrance hall with laminate floor and useful concealed shoe store. A superb wooden staircase with glass balustrade leads to the first floor.
Lounge (13'5 into bay x 8'5 (4.09m into bay x 2.57m))
UPVC double glazed half square bay window to front. Feature fireplace housing a coal effect electric fire. Radiator.
Fitted Kitchen (12'2 x 12'5 (3.71m x 3.78m))
Superbly fitted and offering a comprehensive range of matching units to both base and eye level with work top surfaces which incorporate a single drainer stainless steel sink unit. There is a feature central Island unit with additional storage and work station plus a fabulous exposed brick chimney breast. There are integrated appliances including fidge, dishwasher and microwave. Decorative vertical radiator. Door to cellar .
Seating / Dining Area (8'5 x 12'6 (2.57m x 3.81m))
The kitchen area is open plan and leads to a formal dining / seating area to the rear of the property which has French doors leading to the rear garden and is flooded with natural lighting.
First Floor
Landing (16'9 x 4'9 max (5.11m x 1.45m max))
A stunning landing with its decorative glass staircase and providing access to all first floor rooms and also to a boarded loft space.
Bedroom One (14'2 x 9'8 max (4.32m x 2.95m max))
UPvc double glazed window to front.
Bedroom Two (12'3 x 7'3 (3.73m x 2.21m))
UPVC double glazed window to rear.
Bedroom Three (11'2 x 4'9 (3.40m x 1.45m))
UPVc double glazed window to front.
Family Bathroom (8'6 x 7'1 (2.59m x 2.16m))
Attractively fitted with a 4 piece suite comprising bath, low level wc, wash hand basin and walk in shower cubicle. Window to rear. Heated towel rail.
Outside
The property enjoys a walled garden frontage whilst to the rear is a superb size garden which has been landscaped and offers 2 large decking areas for Alfresco dining and a central low maintenance artificial lawned garden.
Cellars
You may download, store and use the material for your own personal use and research. You may not republish, retransmit, redistribute or otherwise make the material available to any party or make the same available on any website, online service or bulletin board of your own or of any other party or make the same available in hard copy or in any other media without the website owner's express prior written consent. The website owner's copyright must remain on all reproductions of material taken from this website.
Property Location
Similar Properties
Semi-detached house For Sale Stockport Semi-detached house For Sale SK3 Stockport new homes for sale SK3 new homes for sale Flats for sale Stockport Flats To Rent Stockport Flats for sale SK3 Flats to Rent SK3 Stockport estate agents SK3 estate agents



.png)











