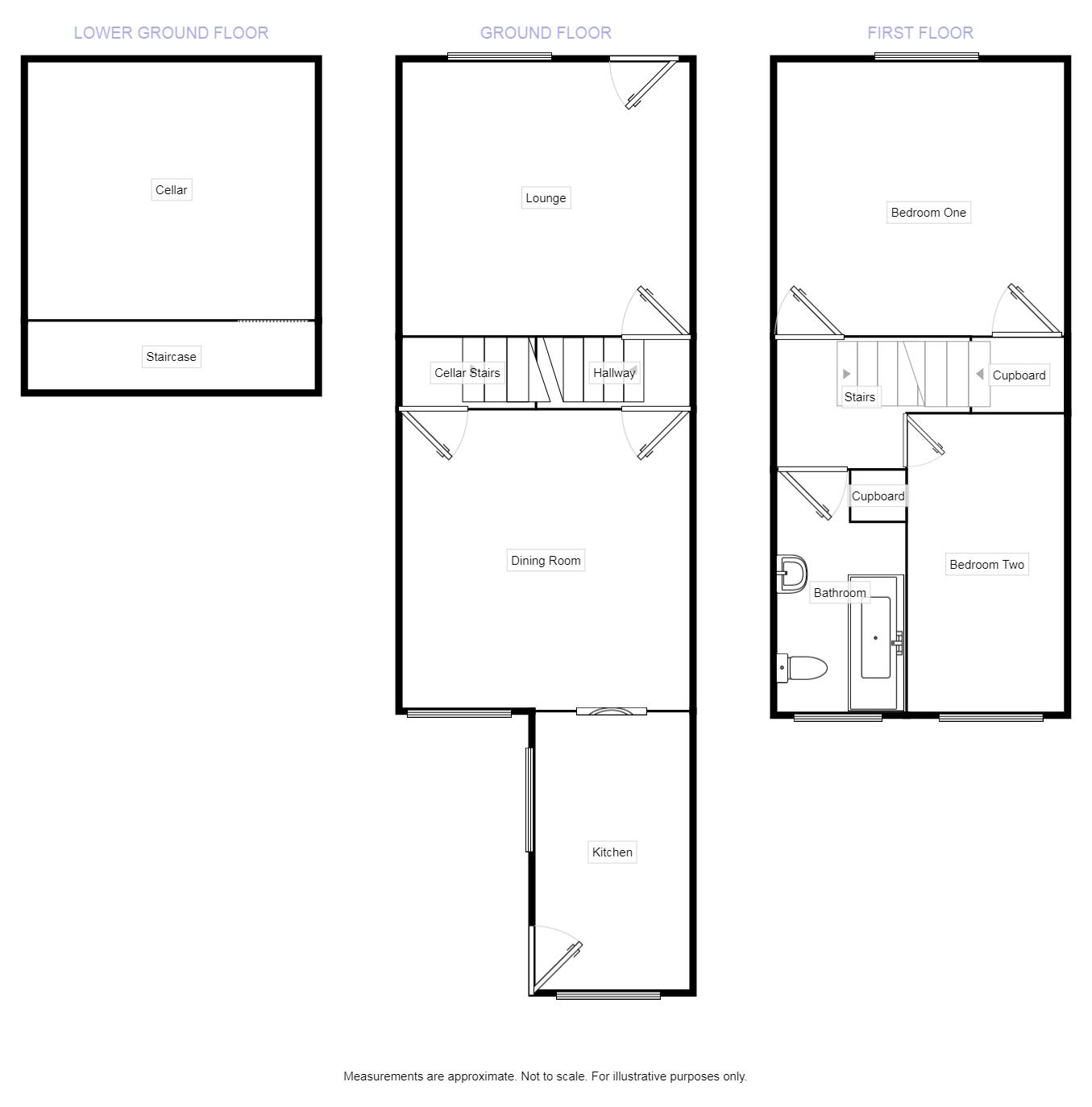2 Bedrooms Semi-detached house for sale in Petersburg Road, Stockport SK3 | £ 138,500
Overview
| Price: | £ 138,500 |
|---|---|
| Contract type: | For Sale |
| Type: | Semi-detached house |
| County: | Greater Manchester |
| Town: | Stockport |
| Postcode: | SK3 |
| Address: | Petersburg Road, Stockport SK3 |
| Bathrooms: | 0 |
| Bedrooms: | 2 |
Property Description
This property is for sale by the Modern Method of Auction Starting Bid £100,000. This property is for sale by the Modern Method of Auction which is not to be confused with traditional auction. The Modern Method of Auction is a flexible buyer friendly method of purchase. Upon close of a successful auction or if the vendor accepts an offer during the auction, there is no fee taken by the auctioneer however the buyer will be required to put down a non-refundable Reservation Fee which secures the transaction and takes the property off the market. Fees paid to the Auctioneer may be considered as part of the chargeable consideration for the property and be included in the calculation for stamp duty liability. Further clarification on this must be sought from your legal representative. The buyer will be required to sign an Acknowledgement of Reservation form to confirm acceptance of terms. Copies of the Reservation from and all terms and conditions can be found in the Legal Pack which can be downloaded for free from the auction section of our website or requested from our Auction Department. Please note this property is subject to an undisclosed reserve price which is generally no more than 10% in excess of the Starting Bid, both the Starting Bid and reserve price can be subject to change. Terms and conditions apply to the Modern Method of Auction, which is operated by Reeds Rains powered by iam-sold Ltd.
Accomodation
Looking for plenty of space? Offered with no chain this spacious two bedroom semi detached really has to be viewed internally to appreciate the space. There are two reception rooms, superb size kitchen, gas central heating, double glazing, kitchen extension, uPVC double glazing, large master bedroom, usable cellar and superb garden to rear. No Chain. Ring to view now. Awaiting EPC.
Lounge (3.45m x 3.66m)
Composite door leads in to the front reception with central heating radiator, multiple power points, uPVC window to the front elevation, coving to ceiling, ceiling light and door to central hall providing access to the stair case.
Dining Room (3.66m x 3.71m)
Second reception with uPVC window to rear, door to cellar, archway to kitchen and with central heating radiator, multiple power points, ceiling light point
Kitchen (2.01m x 3.51m)
Kitchen with a range of matching wall and base units offering space for appliances, complimentary work surfaces, ample power points and tiled splash backs. The kitchen has uPVC windows to the rear and side flooding the room with natural light, uPVC door to side elevation leading to the garden at the rear.
Cellar (3.51m x 3.71m)
Single cavity cellar is accessed from the second reception, A doorway leads passed the boiler and down the fixed staircase to this superb cellar offering much potential.
Bedroom 1 (3.66m x 3.53m)
Double bedroom with uPVC window to the front elevation, central heating radiator, multiple power points, ceiling light point. Integral storage over stairs.
Bedroom 2 (1.83m x 3.66m)
Second bedroom with uPVC window to the rear elevation, central heating radiator, multiple power points, ceiling light point.
Bathroom (1.63m x 2.62m)
Three piece bathroom suite comprising paneled bath, low level WC and pedestal hand wash basin. Storage cupboard housing water tank with shelving.
External
This property is set back from the street with a garden frontage which has a retaining wall and gate, Flagged for easy maintenance.
The rear offers a delightful garden which is mainly laid to lawn with a variety of plants shrubs and trees to the perimeter.
Important note to purchasers:
We endeavour to make our sales particulars accurate and reliable, however, they do not constitute or form part of an offer or any contract and none is to be relied upon as statements of representation or fact. Any services, systems and appliances listed in this specification have not been tested by us and no guarantee as to their operating ability or efficiency is given. All measurements have been taken as a guide to prospective buyers only, and are not precise. Please be advised that some of the particulars may be awaiting vendor approval. If you require clarification or further information on any points, please contact us, especially if you are traveling some distance to view. Fixtures and fittings other than those mentioned are to be agreed with the seller.
/8
Property Location
Similar Properties
Semi-detached house For Sale Stockport Semi-detached house For Sale SK3 Stockport new homes for sale SK3 new homes for sale Flats for sale Stockport Flats To Rent Stockport Flats for sale SK3 Flats to Rent SK3 Stockport estate agents SK3 estate agents



.png)






