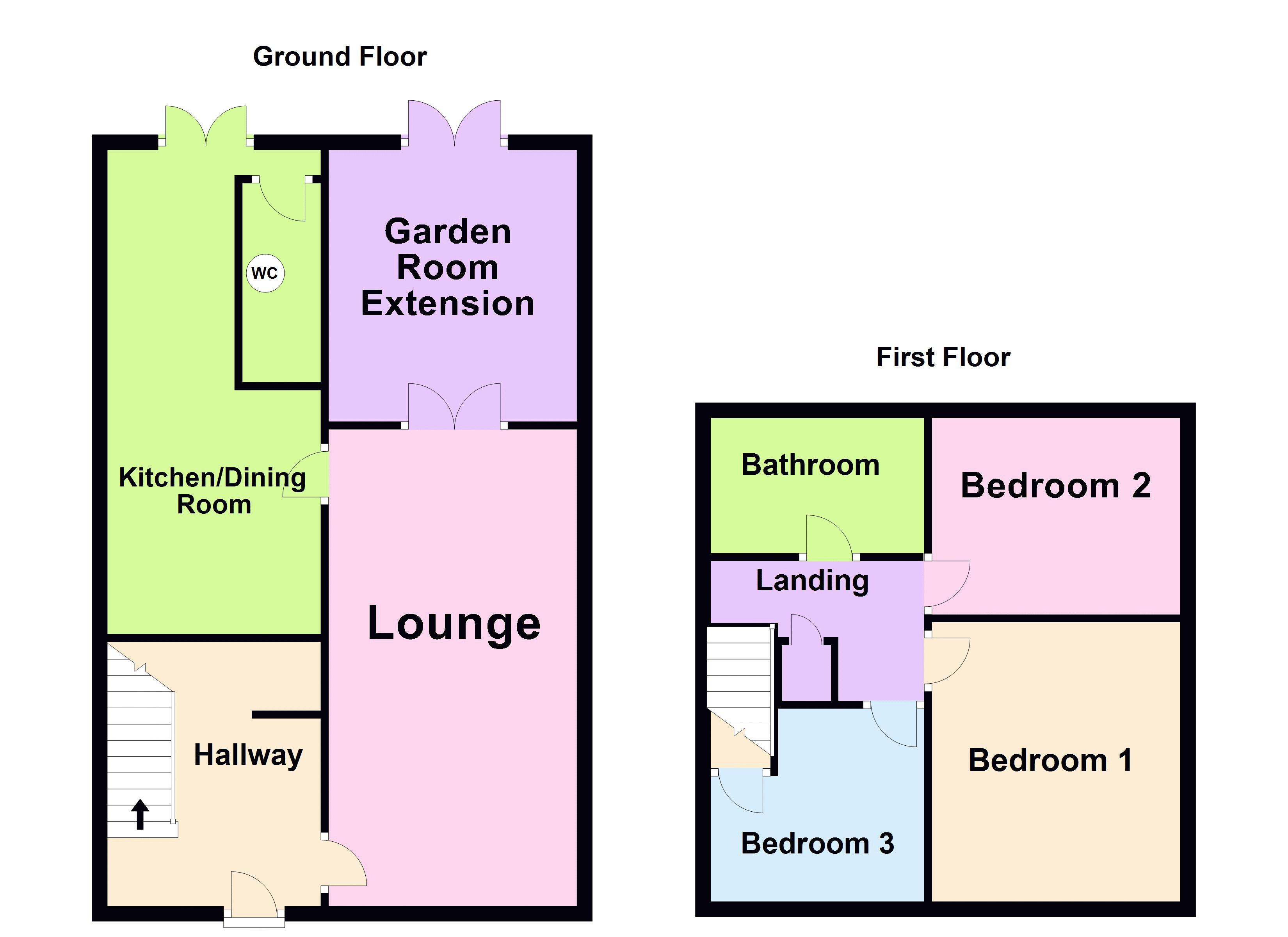3 Bedrooms Semi-detached house for sale in Petre Crescent, Rishton, Blackburn BB1 | £ 175,000
Overview
| Price: | £ 175,000 |
|---|---|
| Contract type: | For Sale |
| Type: | Semi-detached house |
| County: | Lancashire |
| Town: | Blackburn |
| Postcode: | BB1 |
| Address: | Petre Crescent, Rishton, Blackburn BB1 |
| Bathrooms: | 1 |
| Bedrooms: | 3 |
Property Description
Chain free | three bedrooms (two double) | extended family friendly home | spacious dining kitchen | two reception rooms | ground floor cloakroom |
A superbly spacious extended 3 bedroom family friendly semi-detached home that boasts a prime position in this highly sought after location. The property boasts quality, spacious living accommodation through the extension that now offers a garden room, dining kitchen with a ground floor cloakroom.
Other information...
Parking arrangements: Driveway for up to 4 cars
Vendors position: No Chain
Council Tax Band: C
Tenure: Leasehold
Windows Installed: Double Glazing
Loft: Drop Down Ladder via Landing With A Fully Boarded Loft
Garden Direction: North East
Length of Ownership: 5 Years
Entrance
Composite entrance door with frosted leaded double glazed inserts which provides access to the hallway.
Hallway
Wooden effect laminate flooring, lighting, power points, central heated radiator, built in storage and open plan staircase to first floor accommodation.
Reception Room 1
Laminate flooring, central heated radiator, lighting, power points, TV points, uPVC double glazed window to front elevation, picture rail, spotlights, centrepiece living flame gas fire and wooden doors providing access to the garden room.
Garden Room
Laminate wooden flooring, central heated radiator, lighting, power points, TV point, two uPVC double glazed french doors providing access to the garden.
Kitchen/Diner
Modern fitted kitchen units with integrated cupboards, drawers and shelves, integrated oven, grill, five ring gas hob, extractor hood, sink basin and drainer, complementary tiled splash backs with integrated power points and lighting, tiled flooring, central heated radiator, uPVC double glazed window to side elevation and two uPVC french doors providing access to the garden.
Utility Space
Laminate work surfaces and a sink basin.
Cloakroom
Tiled flooring, low level WC, vanity hand wash unit with tiled splash backs, lighting and an extractor fan.
First Floor Landing
Carpeted staircase provides access to the first floor accommodation, the first floor landing has a uPVC double glazed window, carpet flooring, lighting, power points, access to the loft and built in storage.
Master Bedroom
Fitted wardrobes, carpet flooring, central heated radiator, lighting, power points and TV points.
Bedroom 2
Fitted wardrobes, central heated radiator, carpet flooring, lighting, power points, TV points and a uPVC double glazed window to rear elevation into open views.
Bedroom 3
UPVC double glazed tilt and turn window to front elevation, central heated radiator, carpet flooring, lighting, power points, TV points and built in storage.
Bathroom
Three piece with a bath tub with electric shower mounted over, low level WC, vanity hand wash basin, chrome central heated towel rail, carpet flooring, partially tiled elevations, lighting and two uPVC double glazed window to rear elevation.
Externally
To the rear is a good sized family garden which is tiered with a lower level stone patio and elevated grass lawn bordering playing fields. Situated to the front is a blocked paved driveway providing ample off road parking for up to three vehicles.
Property Location
Similar Properties
Semi-detached house For Sale Blackburn Semi-detached house For Sale BB1 Blackburn new homes for sale BB1 new homes for sale Flats for sale Blackburn Flats To Rent Blackburn Flats for sale BB1 Flats to Rent BB1 Blackburn estate agents BB1 estate agents



.png)











