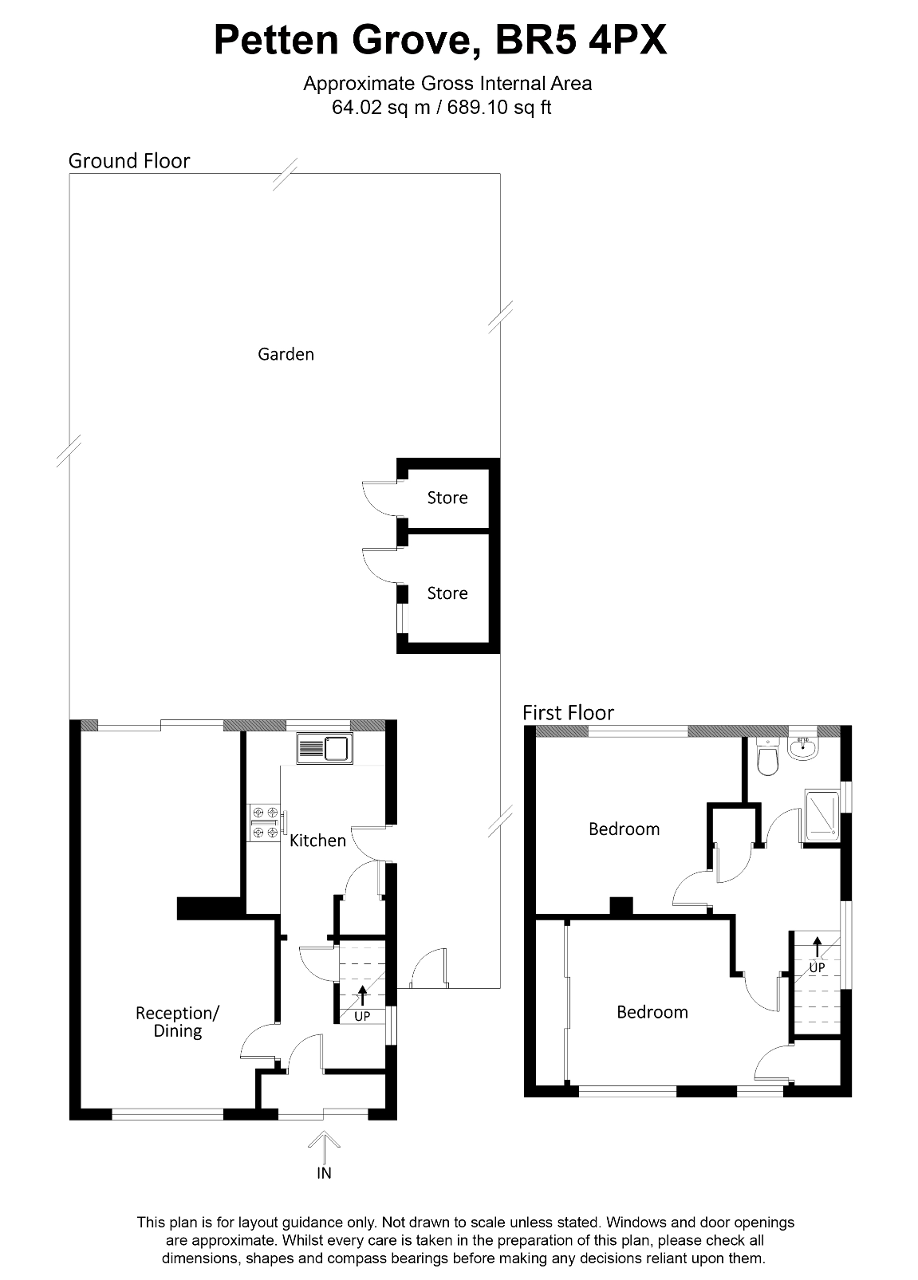2 Bedrooms Semi-detached house for sale in Petten Grove, Orpington, Kent BR5 | £ 325,000
Overview
| Price: | £ 325,000 |
|---|---|
| Contract type: | For Sale |
| Type: | Semi-detached house |
| County: | London |
| Town: | Orpington |
| Postcode: | BR5 |
| Address: | Petten Grove, Orpington, Kent BR5 |
| Bathrooms: | 0 |
| Bedrooms: | 2 |
Property Description
Offered with no onward chain, this well presented semi detached house benefits from two double bedrooms and is within easy access of Orpington High Street and good local schools.
This well presented 2 bedroom semi-detached home offers a 21ft lounge/dining room, a good size well fitted kitchen, 2 double bedrooms and a shower room. The property is double glazed and has gas central heating. Externally, there is approximately 120ft rear garden.
Situated in a convenient location being close to buses serving Orpington High Street and Station, close to good local schools.
Ground Floor
enclosed entrance porch:
Sliding opaque double glazed doors to:-
entrance hall:
Opaque double glazed windows to side: Stairs to first floor: Under stairs cupboard housing meters: Radiator with decorative cover: Doors to:-
through lounge/dining room:
21'0 x 11'3 max (6.40m x 3.43m) double glazed window to front: Double glazed patio doors to rear: Two radiators with decorative covers: Coved ceiling: Serving hatch to kitchen.
Kitchen:
11'3 x 8'3 (3.43m x 2.51m) double glazed window to rear: Opaque double glazed door to side: Fitted with contemporary range of wall and base storage units: Wood effect work surfaces: Inset 1.5 bowl single drainer stainless steel sink unit with mixer tap: Integrated oven and hob with extractor over: Space and plumbing for washing machine: Space for tumble dryer: Further built-in deep storage cupboard housing fridge: Radiator with decorative cover: Part tiled walls: Vinyl flooring.
First Floor
landing:
Opaque double glazed window to side: Access to loft: Airing cupboard housing tank: Radiator with decorative cover: Doors to:-
shower room:
Opaque double glazed windows to rear and side: Large shower cubicle fitted with 'Mira' power shower: Low level w.C.: Wash hand basin: Tiled walls: Tiled flooring.
Bedroom 1:
12'6 (plus wardrobe depth) x 9'0 (3.81m x 2.74m) double glazed windows to front: Over stairs deep storage cupboard housing boiler for central heating: Built-in mirrored sliding door wardrobes: Radiator with decorative cover.
Bedroom 2:
11'6 x 10'3 (3.51m x 3.12m) double glazed window to rear: Radiator with decorative cover.
Exterior
gardens:
The approximately 120ft (36.57m) garden has a wide sideway with pedestrian gate to front, a large patio area with brick built garden storage shed: Outside tap: Shrub borders. The front garden is laid to lawn and shrubs. It may be possible subject to the necessary consents to create off street parking to the front.
EPC rating:
Rating C.
Measurement:
All room sizes are taken to the maximum point and measured approximately to the nearest 3".
Property Location
Similar Properties
Semi-detached house For Sale Orpington Semi-detached house For Sale BR5 Orpington new homes for sale BR5 new homes for sale Flats for sale Orpington Flats To Rent Orpington Flats for sale BR5 Flats to Rent BR5 Orpington estate agents BR5 estate agents



.png)







