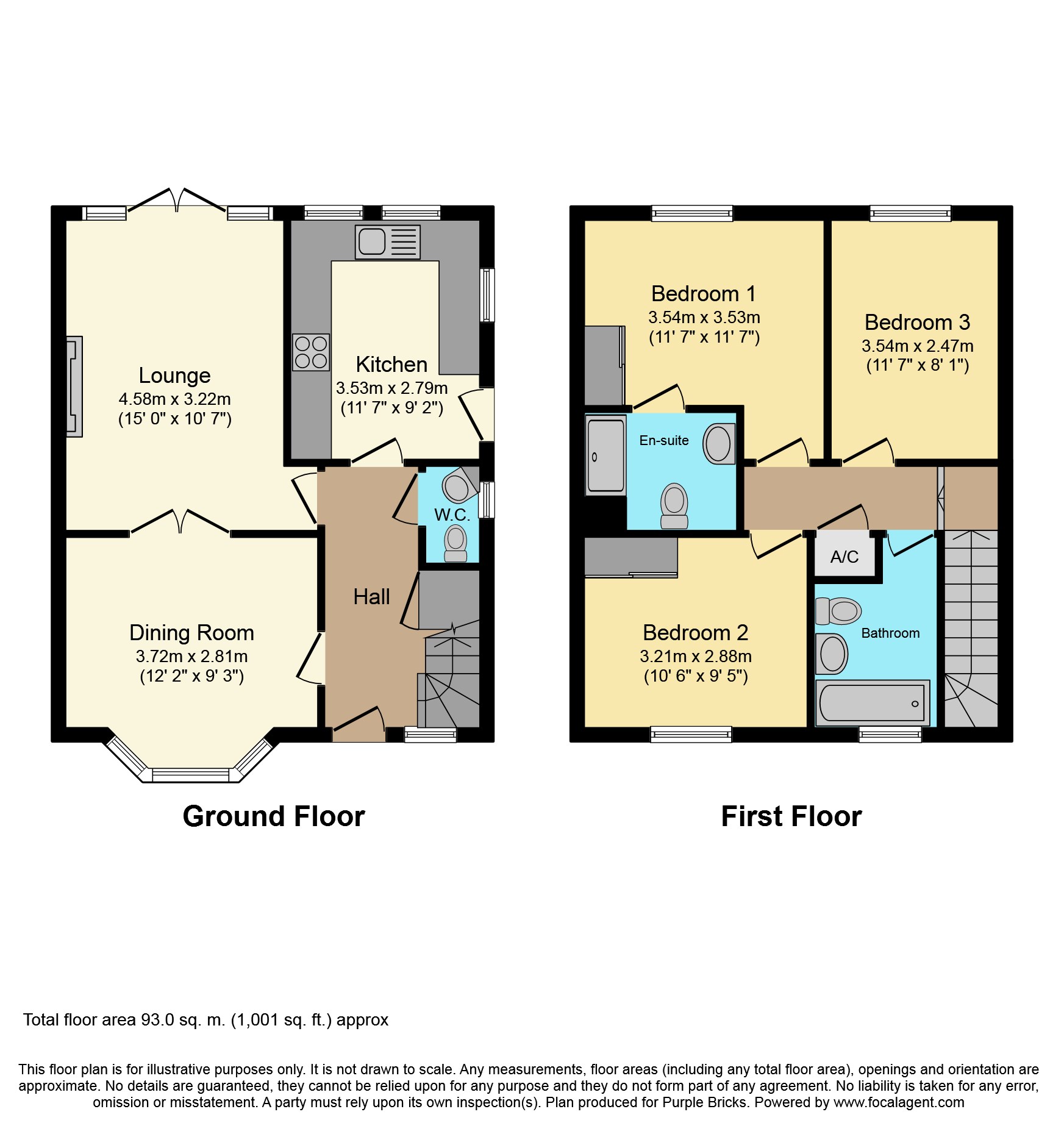3 Bedrooms Semi-detached house for sale in Petworth Road, Godalming GU8 | £ 565,000
Overview
| Price: | £ 565,000 |
|---|---|
| Contract type: | For Sale |
| Type: | Semi-detached house |
| County: | Surrey |
| Town: | Godalming |
| Postcode: | GU8 |
| Address: | Petworth Road, Godalming GU8 |
| Bathrooms: | 1 |
| Bedrooms: | 3 |
Property Description
Situated in the heart of the picturesque village of Chiddingfold with its scenic village green, shops and excellent village pubs this modern cottage style property is well presented and benefits from a master bedroom with en suite, 2 further bedrooms and modern bathroom on the first floor and a sitting room with fireplace, dining room, fitted kitchen and cloakroom the ground floor all complimented by a well maintained garden and double barn style car port to the rear.
Entrance Porch
Covered entrance porch with part glazed front door to the entrance hall
Entrance Hall
Stairs to first floor landing, understairs storage cupboard, bt fibre socket.
Downstairs Cloakroom
Suite comprising low level wc, corner wash hand basin with tiled splash back, double glazed frosted window.
Sitting Room
12'2 x 9'3
Rear aspect room with double glazed leaded light French doors to the rear garden, brick built fireplace with fitted remote controlled gas coal effect fire, tv point, double doors to the dining room.
Dining Room
12'2 9'3
Front aspect room with double glazed leaded light bow window.
Kitchen
11'7 x 9'2
Modern fitted kitchen comprising a quartz work surface with inset Belfast sink with mixer tap and an extensive range of wood fronted cupboards and drawers below and matching wall mounted cupboards above, fitted gas hob with extractor above, fitted eye level double oven, fitted washing machine and dish washer, fitted fridge freezer, double aspect double glazed leaded light windows overlooking the garden, part glazed door to the garden.
First Floor Landing
Access to loft space, built in airing cupboard.
Master Bedroom
11'7 x 11'7
Rear aspect room with double glazed leaded light window, fitted wardrobe, tv point.
En-Suite
Suite comprising shower cubicle with fitted shower, low level wc, wash hand basin.
Bedroom Two
10'6 x 9'5
Front aspect room with leaded light window, built in wardrobe, tv point.
Bedroom Three
11'7 x 8'1
Rear aspect room with double glazed leaded light window, tv point.
Bathroom
Suite comprising panel enclosed bath with mixer taped hand shower, low level wc, pedestal wash hand basin, half tiled walls, double glazed frosted window.
Front Garden
To the front of the property there is a lawned garden which extends to the side of the property with well stocked and maintained flower and shrub beds.
Rear Garden
To the rear of the property there is a patio sun terrace adjoining a lawned garden with a pathway leading to the car port and established shrub borders.
Car Port
Barn style double car port with access from the rear.
Property Location
Similar Properties
Semi-detached house For Sale Godalming Semi-detached house For Sale GU8 Godalming new homes for sale GU8 new homes for sale Flats for sale Godalming Flats To Rent Godalming Flats for sale GU8 Flats to Rent GU8 Godalming estate agents GU8 estate agents



.png)











