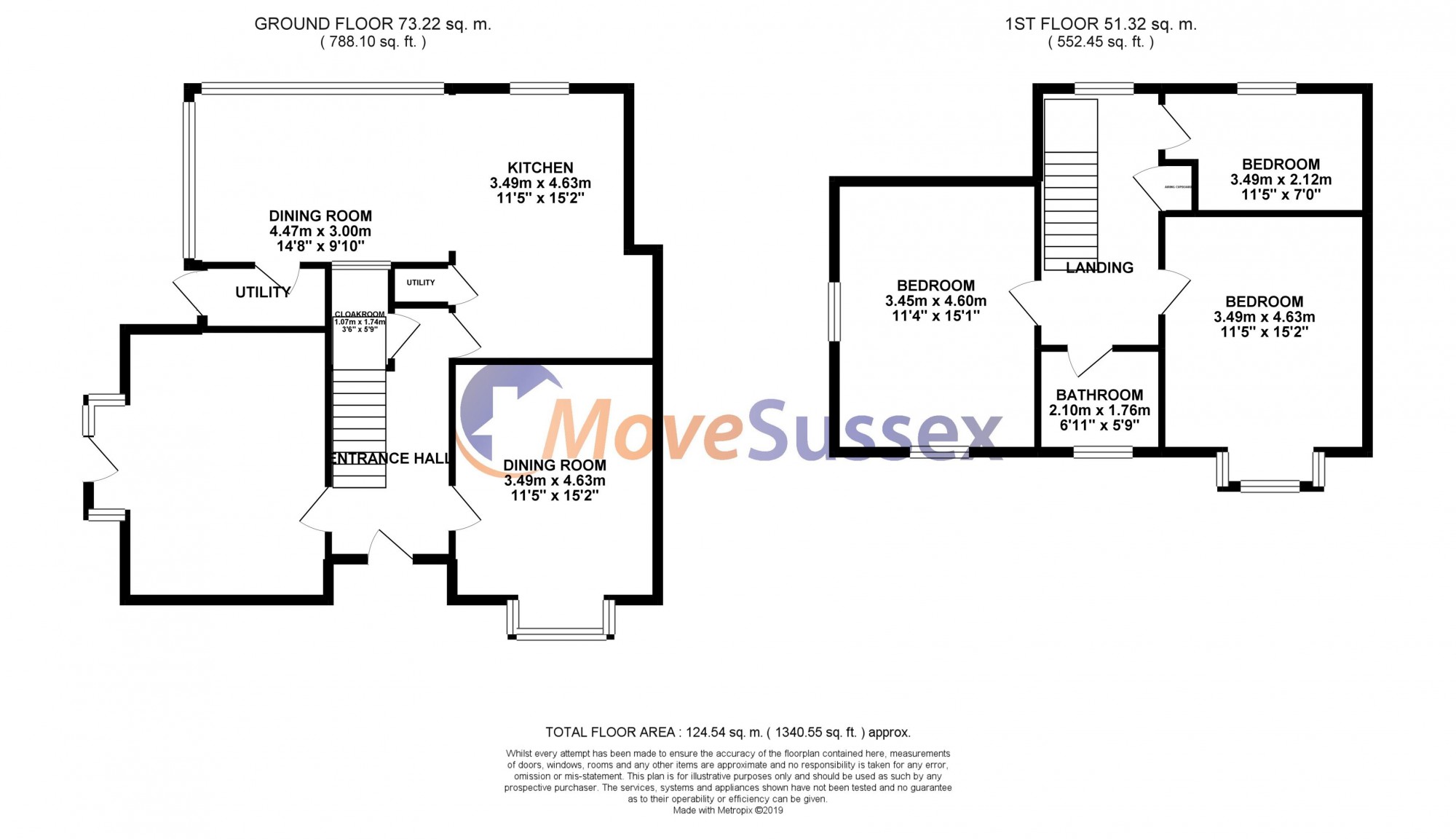3 Bedrooms Semi-detached house for sale in Pevensey Park Road, Pevensey, East Sussex BN24 | £ 340,000
Overview
| Price: | £ 340,000 |
|---|---|
| Contract type: | For Sale |
| Type: | Semi-detached house |
| County: | East Sussex |
| Town: | Pevensey |
| Postcode: | BN24 |
| Address: | Pevensey Park Road, Pevensey, East Sussex BN24 |
| Bathrooms: | 1 |
| Bedrooms: | 3 |
Property Description
Westham village | three bedrooms | three receptions. Guide Price £340,000 to £350,000. Move Sussex Estate Agents are pleased to offer this spacious three bedroom semi detached house, situated in the sought after village location of Westham, Pevensey. Easy access to local shops, buses and Pevensey/Westham Railway Station. Accommodation comprising entrance hall, lounge with bay window, dining room with bay window, open plan kitchen and dining room, utility room, cloakroom, landing giving access to three good size bedrooms and family bathroom. The property also benefits from double glazed windows, gas central heating system, gardens to front, side and rear and driveway providing off road parking space. An internal viewing is highly recommended.
Accommodation
entrance hall
Stairs to first floor landing, under stairs storage cupboard, radiator.
Lounge
4.59m(15') x 4.58m(15'). Double glazed window to front, double glazed bay window to side, double glazed door to side opening to rear garden, radiator, open fire.
Dining room / reception room
4.35m(14'3) x 3.50m(11'5). Double glazed bay window to front, log burner, radiator.
Cloakroom
Double glazed window to rear, low level w.C. Plumbing and space for wash hand basin.
Kitchen
4.62m(15'1) x 3.49m(11'5). Double glazed window to rear, range of eye level and base units, one and half bowl stainless steel sink with mixer tap and drainer, fitted range style oven, extractor fan, built in fridge and freezer, built in dishwasher, part tiled walls, open plan to:
Dining area
4.98m(16'4) x 2.36m(7'9). Double glazed windows to rear and side, radiator.
Utility area
Double glazed door to side opening to rear garden.
Utility cupboard
Space and plumbing for washing machine.
Landing
Double glazed window to rear, airing cupboard, loft hatch.
Bedroom one
4.59m(15'1) x 3.50m(11'3). Double glazed bay window to front, built in wardrobe, radiator.
Bedroom two
4.59m(15'1) x 3.45m(11'3). Double glazed window to front and side, radiator.
Bedroom three
3.49m(11'5) x 2.11m(6'11). Double glazed window to rear, radiator.
Bathroom
Obscure double glazed window to front, white suite comprising low level w.C, pedestal wash hand basin with mixer tap, panelled bath with mixer tap, shower fitted above bath, part tiled walls, radiator.
Front garden
Mainly laid to lawn, shrubs.
Rear garden
Patio area, artificial grass, shrubs, slate, side access, fenced surround.
Driveway
Providing off road parking space.
Property Location
Similar Properties
Semi-detached house For Sale Pevensey Semi-detached house For Sale BN24 Pevensey new homes for sale BN24 new homes for sale Flats for sale Pevensey Flats To Rent Pevensey Flats for sale BN24 Flats to Rent BN24 Pevensey estate agents BN24 estate agents



.png)




