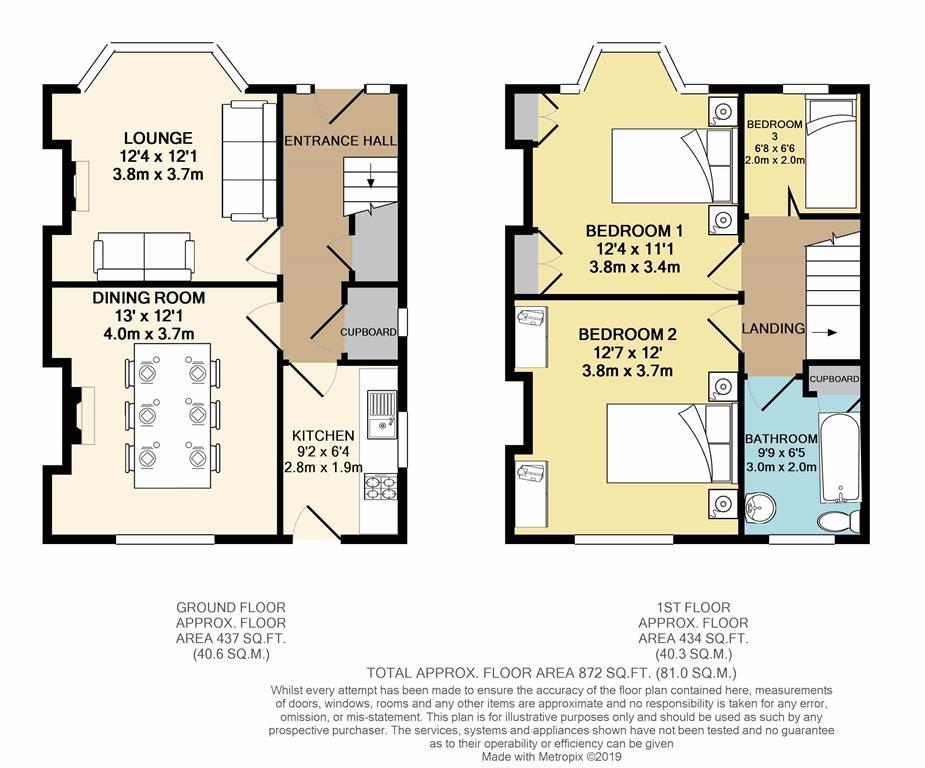3 Bedrooms Semi-detached house for sale in Peveril Road, Greystones, Sheffield S11 | £ 285,000
Overview
| Price: | £ 285,000 |
|---|---|
| Contract type: | For Sale |
| Type: | Semi-detached house |
| County: | South Yorkshire |
| Town: | Sheffield |
| Postcode: | S11 |
| Address: | Peveril Road, Greystones, Sheffield S11 |
| Bathrooms: | 0 |
| Bedrooms: | 3 |
Property Description
A rare opportunity has arisen to purchase this three bedroom semi detached house with off street parking on Peveril Road. In need of a course of full renovation the property would appeal to someone wanting to put their own stamp on their new home. Located in the ever popular residential area of Greystones the property would be particularly appealing to first time buyers looking for a project or families looking for a property with highly regarded school catchments. There are a wide variety of shops found on Ecclesall Road including bars, restaurants and supermarkets and good transport links in to the City along with Endcliffe & Bingham Parks that lead out to the Peak District National Park. Offered to market with No Chain.
The accommodation on offer briefly comprises an entrance hall, a bay windowed lounge, dining room and kitchen to the ground floor, while to the first floor there are three bedrooms and a bathroom suite, externally there is an off street parking space and a good sized garden to the rear.
Entrance hall
With a UPVC double glazed external door with two matching windows, the entrance hall has two useful storage cupboards, a central heating radiator, boiler and stairs that rise to the first floor landing.
Lounge
3.68m (12' 1") X 3.76m (12' 4")
With the latter measurement taken in to the UPVC double glazed bay window, the lounge also has a feature gas fire, a double central heating radiator, wall mounted lights and coving to the ceiling.
Dining room
3.68m (12' 1") X 13"
Having a UPVC double glazed window over looking the garden, a double central heating radiator and gas fire.
Kitchen
1.93m (6' 4") X 2.79m (9' 2")
The kitchen has a rear facing UPVC double glazed external door and a matching window overlooking the side of the house and comprises a range of wall and base units, a sink unit with mixer tap, a fitted 4 ring gas hob, electric oven, plumbing point for a washing machine and a double central heating radiator.
Landing
With loft hatch access.
Bedroom one
3.63m (11' 11") X 3.76m (12' 4")
With the latter measurement taken in to the UPVC double glazed window there are also two fitted wardrobes to the chimney recesses and a double central heating radiator.
Bedroom two
3.63m (11' 11") X 3.96m (13' 0")
Located to the rear of the property with a UPVC double glazed window and a central heating radiator.
Bedroom three
1.98m (6' 6") X 2.03m (6' 8")
Positioned to the front of the property with a UPVC double glazed window and a central heating radiator.
Bathroom
1.96m (6' 5") X 2.97m (9' 9")
Having a rear facing UPVC double glazed window, the bathroom suite has a bath with electric shower over, a pedestal wash hand basin, W.C, a useful cupboard and a central heating radiator.
External
To the front of the property there is a gated driveway with space for at lease one off street parking space, while to the rear of the property there is a mature lawned garden with an abundance of trees and shrubs.
Property Location
Similar Properties
Semi-detached house For Sale Sheffield Semi-detached house For Sale S11 Sheffield new homes for sale S11 new homes for sale Flats for sale Sheffield Flats To Rent Sheffield Flats for sale S11 Flats to Rent S11 Sheffield estate agents S11 estate agents



.png)











