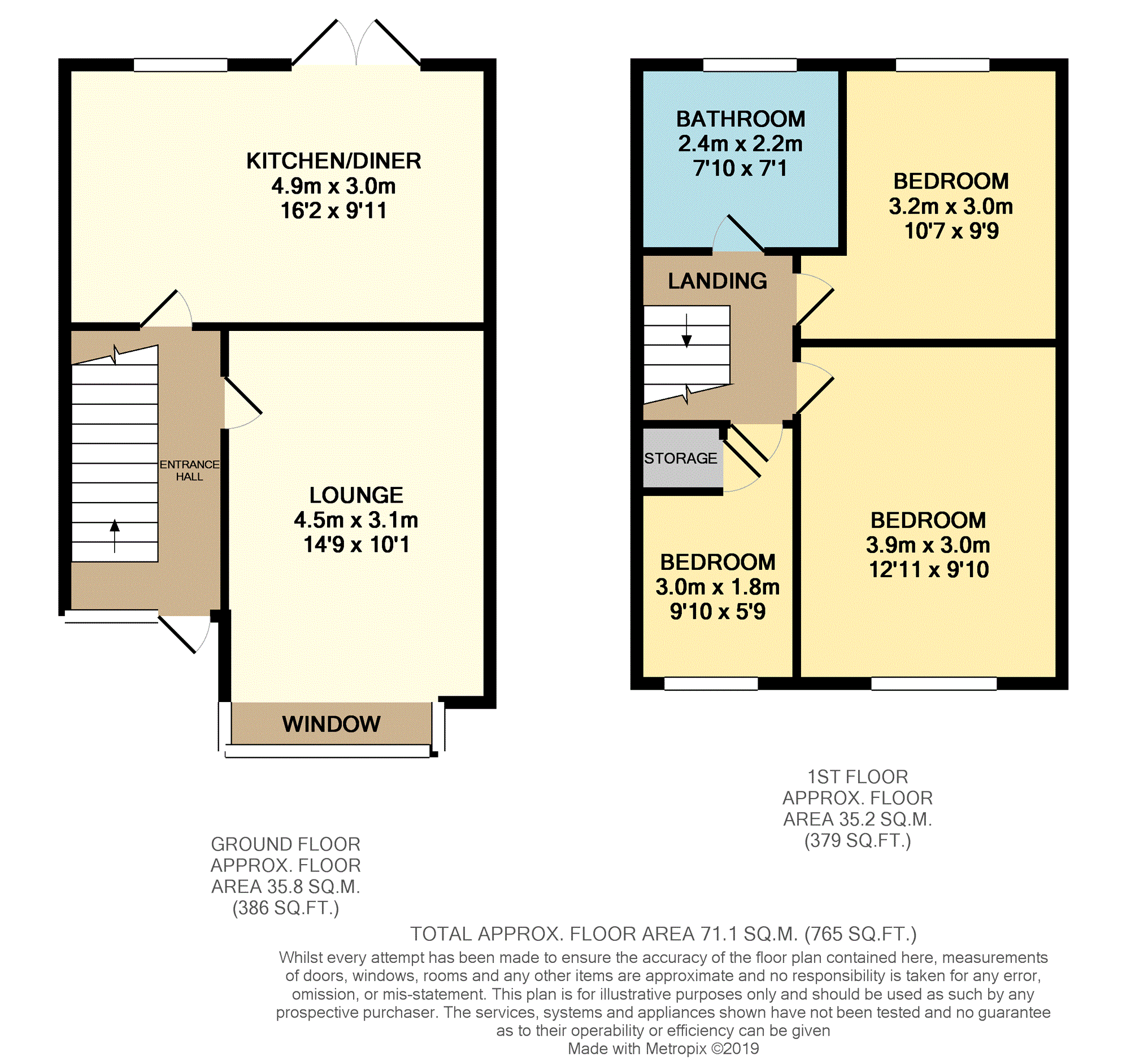3 Bedrooms Semi-detached house for sale in Philip Lane, Stoke-On-Trent ST9 | £ 170,000
Overview
| Price: | £ 170,000 |
|---|---|
| Contract type: | For Sale |
| Type: | Semi-detached house |
| County: | Staffordshire |
| Town: | Stoke-on-Trent |
| Postcode: | ST9 |
| Address: | Philip Lane, Stoke-On-Trent ST9 |
| Bathrooms: | 1 |
| Bedrooms: | 3 |
Property Description
A superb three bedroom semi-detached property, cleverly incorporating a stunning open plan kitchen with dining area, situated in a most desirable cul-de-sac residential setting with off road parking, gardens and a garage.
This fine semi-detached property is set in a well established residential location conveniently located for access to all the local amenities and major road networks of the A50, A500. Cleverly reconfigured by the present owners creating a stylish home with all the requirements of a modern family home. It offers a fantastic open- plan kitchen with dining area with French doors leading out to the rear garden perfectly planned for family living. The lounge is at the front of the property with an attractive multi fuel stove. There are two double bedrooms and a single room all served by a good family bathroom.
The property has a good size driveway which leads to a garage and access to the enclosed rear landscaped garden.
Entrance Hall
Laminated flooring, radiator, stairs leading up to the first floor accommodation, understairs storage space, uPVC front door and uPVC window, coving to ceiling, inset spotlights, access gained into the lounge and kitchen.
Lounge
14'09 x 10'01
Fitted carpet, radiator, uPVC double glazed window to the front aspect, inset spotlights, coving to ceiling, multifuel stove sat on a tiled hearth.
Kitchen/Diner
16'07 x 9'11
A range of wall and base units with worksurfaces over, gas hob, extractor fan over, double electric oven, part tiled walls, concealed spotlighting, spot lighting in skirts, space for fridge freezer, sink unit with central tap, plumbing for washing machine, integrated dishwasher, inset spotlight, uPVC French doors leading out to rear garden, uPVC window to rear, laminate flooring, contemporary style wall mounted radiator.
Landing
Fitted carpet, uPVC double glazed window to the side aspect, loft access, inset spotlight. Access gained into the bedrooms and bathroom.
Bedroom One
12'11 x 9'10
Fitted carpet, radiator, uPVC double glazed window to the front aspect, coving to ceiling, one central light.
Bedroom Two
10'07 x 9'09
Fitted carpet, uPVC double glazed window to the rear aspect, one central light, radiator, coving to ceiling.
Bedroom Three
9'10 x 5'09
Fitted carpet, uPVC double glazed window to the front aspect, one central light, radiator, airing cupboard.
Bathroom
7'01 x 7'09
A bathroom suite which comprises fitted shower cubicle, vanity wash hand basin, WC, spa bath, uPVC double glazed window to the rear aspect, fully tiled walls, inset spotlights.
Outside
There are gardens to front and rear aspects, Driveway provides ample off-road parking and leads to double gates giving access to the rear leading to a detached garage. The garage has open over door. The garden to the rear has patio seating area, raised flower beds with steps leading up to a pleasant lawn area and decked seating area.
General Information
Freehold
All main services connected
Gas-fired central heating system
uPVC double glazing
Plastic facias and guttering
Property Location
Similar Properties
Semi-detached house For Sale Stoke-on-Trent Semi-detached house For Sale ST9 Stoke-on-Trent new homes for sale ST9 new homes for sale Flats for sale Stoke-on-Trent Flats To Rent Stoke-on-Trent Flats for sale ST9 Flats to Rent ST9 Stoke-on-Trent estate agents ST9 estate agents



.png)










