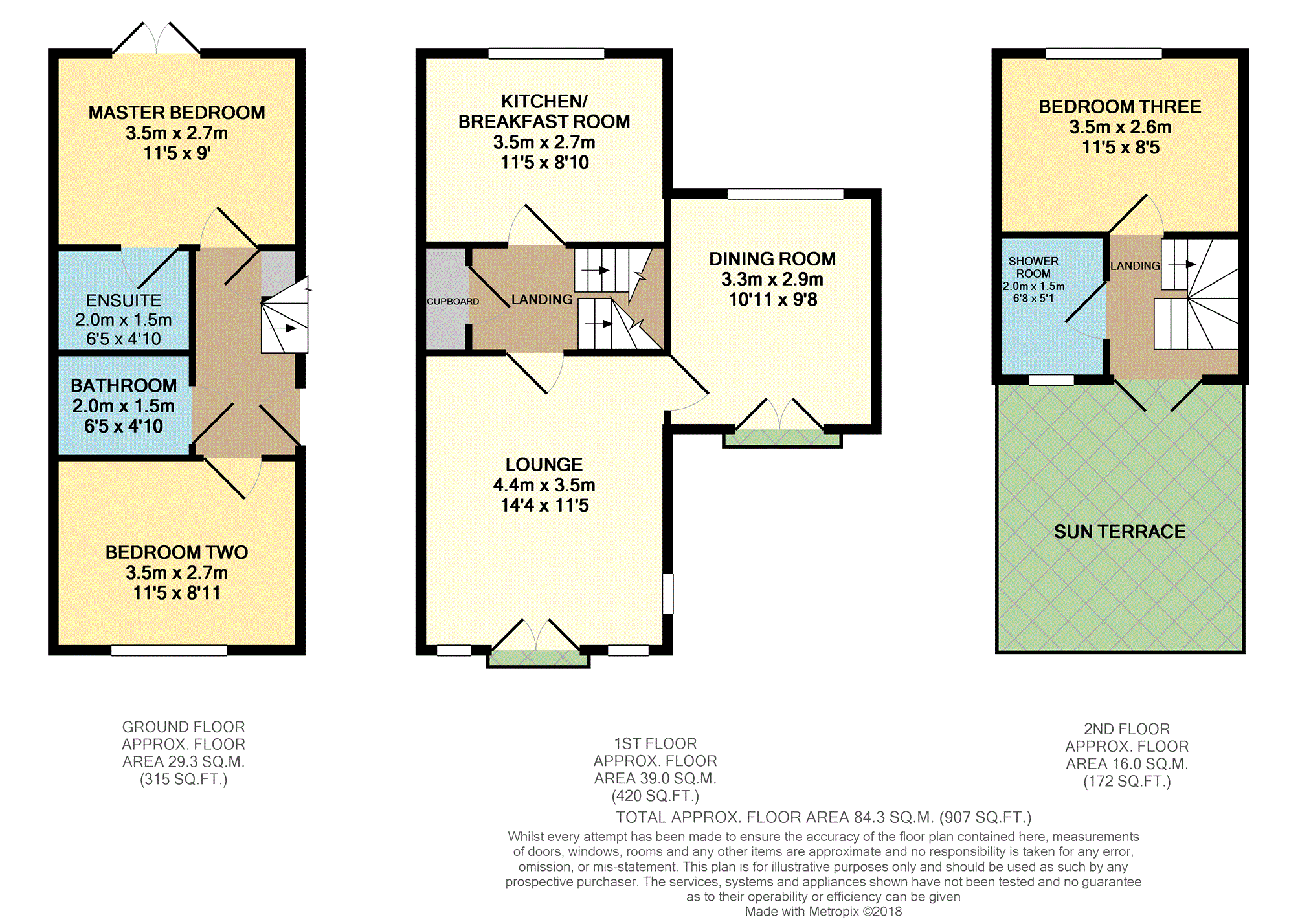3 Bedrooms Semi-detached house for sale in Phoebe Road, Copper Quarter SA1 | £ 190,000
Overview
| Price: | £ 190,000 |
|---|---|
| Contract type: | For Sale |
| Type: | Semi-detached house |
| County: | Swansea |
| Town: | Swansea |
| Postcode: | SA1 |
| Address: | Phoebe Road, Copper Quarter SA1 |
| Bathrooms: | 2 |
| Bedrooms: | 3 |
Property Description
Offered with no ongoing chain is this immaculate and beautifully kept three bedroom semi detached property in sought after Copper Quarter close to Morfa Retail Parc with easy access to Swansea City Centre and the M4. Accommodation is spread over three floors with the master bedroom, family bathroom and a further bedroom to the ground floor. Modern fitted kitchen and two reception rooms to the first floor and the third bedroom, shower room and sun terrace on the third floor. Being the ex show home, this property is larger than others and benefits from an extra reception room and ample off road parking. Hot tub is negotiable.
Viewing is highly recommended.
Entrance Hall
Entrance gained through door to the side. Wood effect laminate flooring. Radiator. Cupboard plumbed for washing machine. Stairs to the first floor. Doors to;
Bedroom Two
11'05 x 8'11
uPVC double glazed window to the front. Radiator.
Family Bathroom
4'10 x 6'5
Three piece bathroom suite comprising bathtub with electric shower over, low level w/c and wash hand basin. Wood effect laminate flooring. Radiator.
Master Bedroom
9'0 x 10'7
Newly fitted french doors to rear garden. Radiator. Wood effect laminate flooring.
Master En-Suite
6'5 x 4'10
Ensuite to master comprising shower with modern fitted rainfall shower head, low level w/c and wash hand basin. Wood effect laminate flooring. Extractor fan.
First Floor Landing
Storage cupboard. Stairs to the second floor. Doors to;
Kitchen
8'10 x 11'5
Modern kitchen fitted with a range of wall, base and drawer units with work surfaces over incorporating a stainless steel sink with drainer unit. Built in electric oven, four ring gas hob and pull out extractor fan over. Plumbed for dishwasher. UPVC double glazed window to rear.
Lounge
14'4 x 11'5
French doors opening out into Juliette balcony. Wood effect laminate flooring. Radiator. Two windows to the front and one to the side. Door into;
Dining Room
9'8 x 10'11
French doors to the front with Juliette balcony. UPVC double glazed window to the rear. Wood effect laminate flooring. Radiator.
Second Landing
Radiator. Doors to;
Bedroom Three
8'5 x 11'5
uPVC double glazed window to rear. Radiator.
Shower Room
5'1 x 6'8
Shower cubicle, low level w/c and wash hand basin. Frosted window to front.
Sun Terrace
Roof top sun terrace with decking and glass surround.
Garden
Courtyard garden with the hot tub which is negotiable. Patio area for table and chairs. Ample off road parking to the side.
General Information
Tenure: Leasehold
Years Remaining: 125 years from 1st April 2007
Ground Rent: £250 pa
Service Charges: £108.22 pa
Council Tax Band: E
no chain
Property Location
Similar Properties
Semi-detached house For Sale Swansea Semi-detached house For Sale SA1 Swansea new homes for sale SA1 new homes for sale Flats for sale Swansea Flats To Rent Swansea Flats for sale SA1 Flats to Rent SA1 Swansea estate agents SA1 estate agents



.png)










