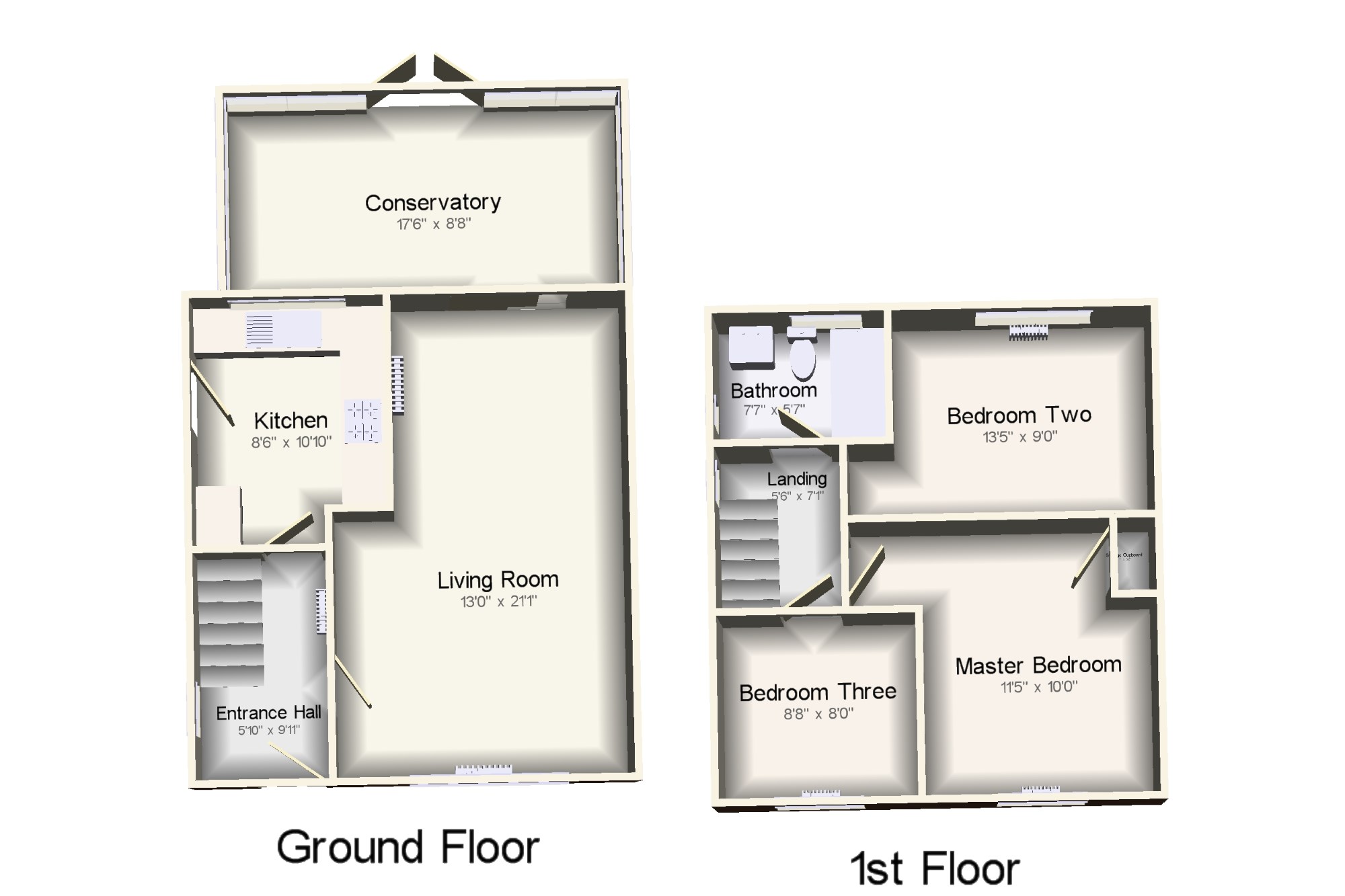3 Bedrooms Semi-detached house for sale in Piccadilly Crescent, Piccadilly, Tamworth, Warwickshire B78 | £ 160,000
Overview
| Price: | £ 160,000 |
|---|---|
| Contract type: | For Sale |
| Type: | Semi-detached house |
| County: | Staffordshire |
| Town: | Tamworth |
| Postcode: | B78 |
| Address: | Piccadilly Crescent, Piccadilly, Tamworth, Warwickshire B78 |
| Bathrooms: | 1 |
| Bedrooms: | 3 |
Property Description
Bairstow eves are pleased to offer for sale this well presented Three bedroom semi-detached family home. In brief the property comprises of Entrance hall, Living room, Kitchen area and conservatory to the ground floor. To the first floor Three bedrooms and family bathroom. The property benefits from gas central heating and double glazed windows, Off road parking to the front and laid to lawn rear garden. Viewings highly recommended.
Three Bedrooms
Semi-Detached
Off Road Parking
Conservatory
Gas Central Heating
No Upward Chain
Entrance Hall5'10" x 9'11" (1.78m x 3.02m). UPVC front double glazed door. Double glazed uPVC window facing the side. Radiator, tiled flooring, ceiling light.
Living Room13' x 21'1" (3.96m x 6.43m). Double glazed uPVC window facing the front. Radiator and gas fire, carpeted flooring, spotlights.
Kitchen8'6" x 10'10" (2.6m x 3.3m). Double glazed uPVC window facing the rear overlooking the garden. Tiled flooring, tiled walls, recessed lighting. Roll edge work surface, fitted and wall and base units, stainless steel sink, one and a half bowl sink and with mixer tap with drainer, integrated, electric oven, integrated, gas hob, space for standard dishwasher, space for washing machine, fridge/freezer.
Conservatory17'6" x 8'8" (5.33m x 2.64m). UPVC French double glazed door, opening onto decking. Triple aspect double glazed uPVC windows facing the rear overlooking the garden. Radiator, exposed brick, wall lights.
Landing5'6" x 7'1" (1.68m x 2.16m). Double glazed uPVC window facing the side. Carpeted flooring, ceiling light.
Master Bedroom11'5" x 10' (3.48m x 3.05m). Double glazed uPVC window facing the front. Radiator, carpeted flooring, ceiling light.
Bedroom Two13'5" x 9' (4.1m x 2.74m). Double glazed uPVC window facing the rear overlooking the garden. Radiator, carpeted flooring, ceiling light.
Bedroom Three8'8" x 8' (2.64m x 2.44m). Double glazed uPVC window facing the front. Radiator, carpeted flooring, ceiling light.
Bathroom7'7" x 5'7" (2.31m x 1.7m). Double aspect double glazed uPVC windows with obscure glass facing the rear and side overlooking the garden. Heated towel rail, tiled and carpeted flooring, tiled walls, painted plaster ceiling, spotlights and ceiling light. Low level WC, panelled bath, shower over bath, pedestal sink, shaving point.
Property Location
Similar Properties
Semi-detached house For Sale Tamworth Semi-detached house For Sale B78 Tamworth new homes for sale B78 new homes for sale Flats for sale Tamworth Flats To Rent Tamworth Flats for sale B78 Flats to Rent B78 Tamworth estate agents B78 estate agents



.png)











