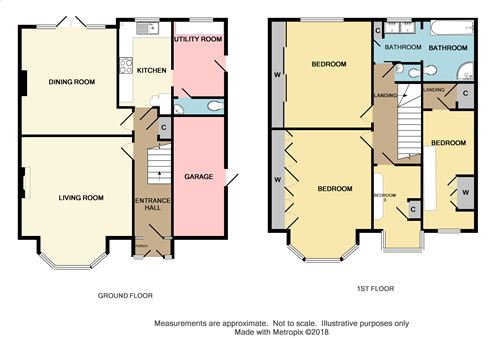4 Bedrooms Semi-detached house for sale in Pickhurst Lane, West Wickham BR4 | £ 735,000
Overview
| Price: | £ 735,000 |
|---|---|
| Contract type: | For Sale |
| Type: | Semi-detached house |
| County: | London |
| Town: | West Wickham |
| Postcode: | BR4 |
| Address: | Pickhurst Lane, West Wickham BR4 |
| Bathrooms: | 1 |
| Bedrooms: | 4 |
Property Description
Beautifully presented and 'Chain Free' four bedroom semi detached family home just moments from Pickhurst Schools, almost equidistant from both Hayes & Langley Schools and within easy reach of the facilities and trains at Hayes & West Wickham. Approached via paved frontage with ample parking for 4-5 cars, the spacious interior comprises two receptions, fitted kitchen and utility room with hand crafted units, two cloakrooms, integral garage, four bedrooms with fitted wardrobes, 16' family bathroom and 85' West facing rear garden. Ideal family home boasting good accommodation currently with the option to extend out and/or up as required (stpp).
Porch Double glazed porch.
Entrance hall 16' 0" x 7' 0" (4.88m x 2.13m) Hardwood front door with opaque glazed windows to sides leads into entrance hall. Radiator in cover, under stair storage and wall lights.
Cloakroom Low level WC, wall mounted vanity wash hand basin with mixer tap, half tiled walls, extractor fan and ceramic tiled floor.
Lounge 14' 10" x 13' 0" (4.52m x 3.96m) Double glazed bay window to front, coving, radiator in cover, gas feature fireplace with wooden mantle and marble effect hearth.
Dining room 13' 0" x 11' 10" (3.96m x 3.61m) Double glazed French doors and windows to rear and radiator in cover.
Fitted kitchen 11' 8" x 7' 10" (3.56m x 2.39m) Double glazed window to rear and ceramic tiled floor. Range of fitted hand crafted wall and base units with work surfaces over and local tiling. 1.5 bowl stainless steel sink with mixer tap and drainer, space and plumbing for dish washer. Open to:
Utility room 8' 3" x 7' 2" (2.51m x 2.18m) Opaque double glazed window to rear and opaque double glazed door to side. Range of fitted hand crafted base units with work surfaces over and local tiling, ceramic tiled floor and large storage unit. Space and plumbing for washing machine and tumble dryer, space for twin fridge freezers or American style fridge freezer.
Landing Loft access hatch leading to large part boarded loft area with ladder and light.
Bedroom one 15' 0" x 10' 2" (4.57m x 3.1m) (To wardrobes) Double glazed bay window to front, radiator, wall lights and telephone point. Range of fitted wardrobes to one wall.
Bedroom two 13' 2" x 9' 7" (4.01m x 2.92m) (To Wardrobes) Double glazed window to rear, picture rail and radiator. Range of mirrored wardrobes with sliding doors to one wall.
Bedroom three 10' 6" x 7' 4" (3.2m x 2.24m) Double glazed window to front, picture rail and radiator. Range of fitted wardrobes, drawers and high level storage.
Bedroom four 13' 6" x 7' 4" (4.11m x 2.24m) Double glazed window to front and radiator. Range of fitted wardrobes, vanity unit and high level storage.
Family bathroom 16' 0" x 8' 4" (4.88m x 2.54m) (Max) Opaque double glazed window to rear, fitted hand crafted units providing storage, vanity unit with two matching counter top basins with mixer taps and marble splash backs. Granite flooring, extractor fan, chrome ladder towel rail, low level WC, fully tiled corner shower cubicle with wall mounted thermostatic controls and panel bath with central bath filler tap and shower wand.
Separate WC Low level WC, half tiled walls, natural slate floor and wall mounted vanity wash hand basin with mixer tap.
Rear garden 85' x 35' Approx (25.91m x 10.67m) Secluded West facing rear garden with large patio area leading to garden mainly laid to lawn with mature tree and shrub borders. Wooden shed, outside tap and side access gate.
Frontage & garage Paved frontage providing ample off street parking and providing access to integral garage with up and over door to front, personal door to side, tap, power and light.
Property Location
Similar Properties
Semi-detached house For Sale West Wickham Semi-detached house For Sale BR4 West Wickham new homes for sale BR4 new homes for sale Flats for sale West Wickham Flats To Rent West Wickham Flats for sale BR4 Flats to Rent BR4 West Wickham estate agents BR4 estate agents



.png)







