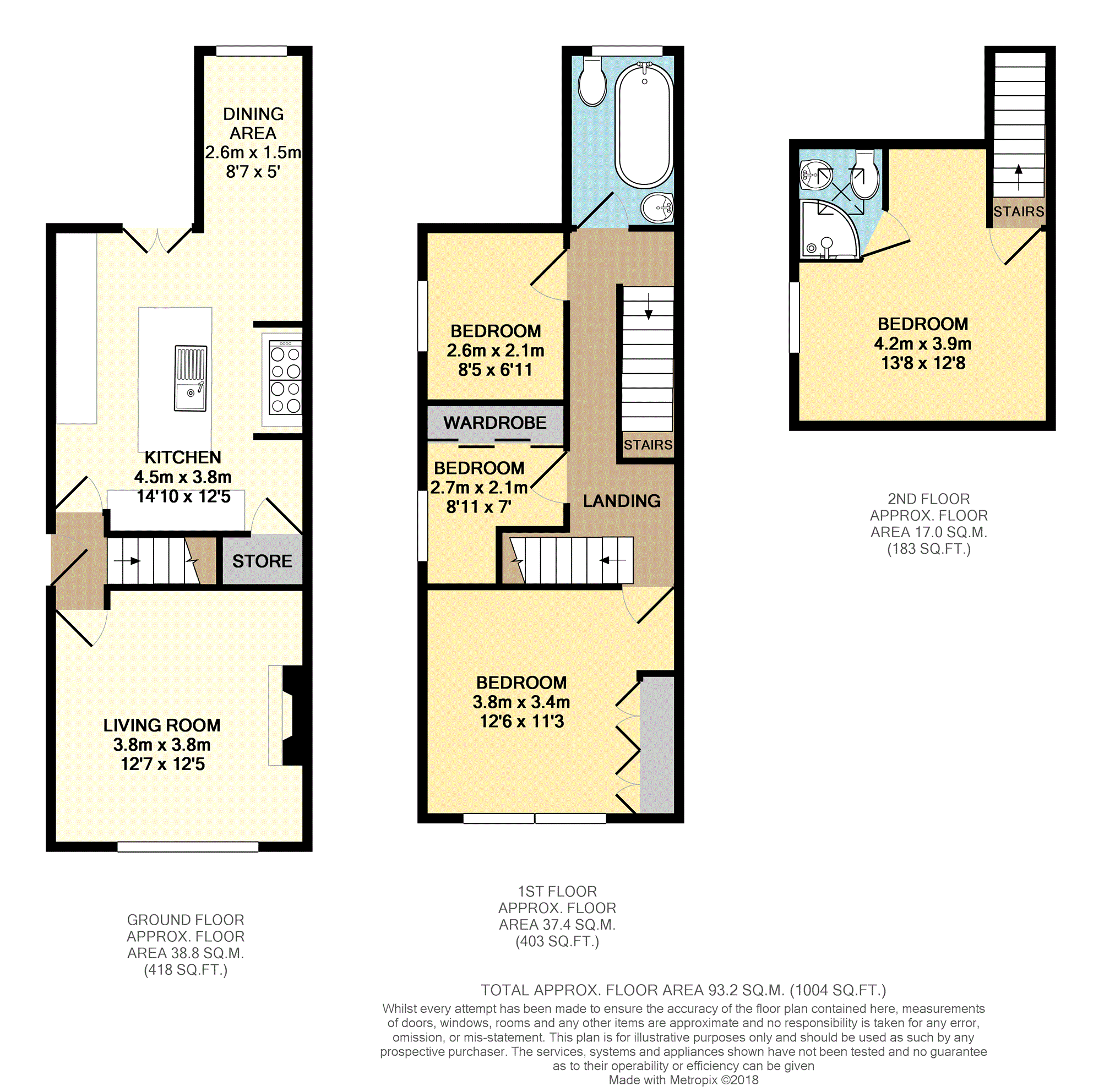4 Bedrooms Semi-detached house for sale in Pickles Lane, Bradford BD7 | £ 170,000
Overview
| Price: | £ 170,000 |
|---|---|
| Contract type: | For Sale |
| Type: | Semi-detached house |
| County: | West Yorkshire |
| Town: | Bradford |
| Postcode: | BD7 |
| Address: | Pickles Lane, Bradford BD7 |
| Bathrooms: | 1 |
| Bedrooms: | 4 |
Property Description
Finished to an exceptionally high standard throughout this spacious four bedroom period semi detached property is positioned on an elevated plot with attractive low maintenance outdoor space and far reaching views.
Recently installed high spec kitchen and bespoke fitted furniture with large dormer master suite to the second floor.
Gas central heating, double glazing and beautiful roll top bathroom as well as en-suite shower room in the master bedroom.
Located in a quiet and popular residential area close to local amenities and services as well as good transport links to both Halifax & Bradford.
This property must be viewed to be fully appreciated.
Living Room
12'7 x 12'5
Carpeted flooring with gas central heating radiator and window to the front elevation. Gas fire with surround.
Kitchen/Breakfast
14'10 x 12'5
Recently installed modern kitchen with fitted floor and wall units, designer island with sink and mixer tap. LED lighting, tiled flooring, range cooker and under stairs storage. French doors to the rear garden and open plan with the dining area.
Dining Area
8'7 x 5'0
Tiled flooring with LED lighting and window to the rear elevation. Gas central heating radiator and open plan with the kitchen.
First Floor Landing
Carpeted flooring with access to the three bedrooms, bathroom, storage under the stars and staircase to the second floor master suite.
Bedroom Two
12'6 x 11'3
Carpeted flooring with gas central heating radiator and window to the front elevation with far reaching views. Bespoke fitted furniture including made to measure bed and wardrobes.
Bedroom Three
6'11 x 8'5
Carpeted flooring with gas central heating radiator and window to the side elevation.
Bedroom Four / Study
6'11 x 8'5
Laminate flooring with gas central heating radiator and window to the side elevation. Built in storage space.
Bathroom
7'11 x 5'2
Tiled flooring and part tiled walls. Three piece white bathroom suite with freestanding roll top bath, gas central heating radiator and window to the rear elevation.
Second Floor
Staircase leading to the second floor master suite.
Master Bedroom
12'8 x 13'8
Carpeted flooring with gas central heating radiator, additional storage space under the alcoves and dormer window.
Master En-Suite
5'7 x 4'5
Three piece white shower suite with vinyl flooring, part tiled walls and velux roof window.
Outside
Front:
Occupying an elevated plot position, with graveled front garden steps leading up to the house.
Rear:
Private and enclosed low maintenance garden with decked patio terrace and large paved garden. Fenced boundaries.
Property Location
Similar Properties
Semi-detached house For Sale Bradford Semi-detached house For Sale BD7 Bradford new homes for sale BD7 new homes for sale Flats for sale Bradford Flats To Rent Bradford Flats for sale BD7 Flats to Rent BD7 Bradford estate agents BD7 estate agents



.png)











