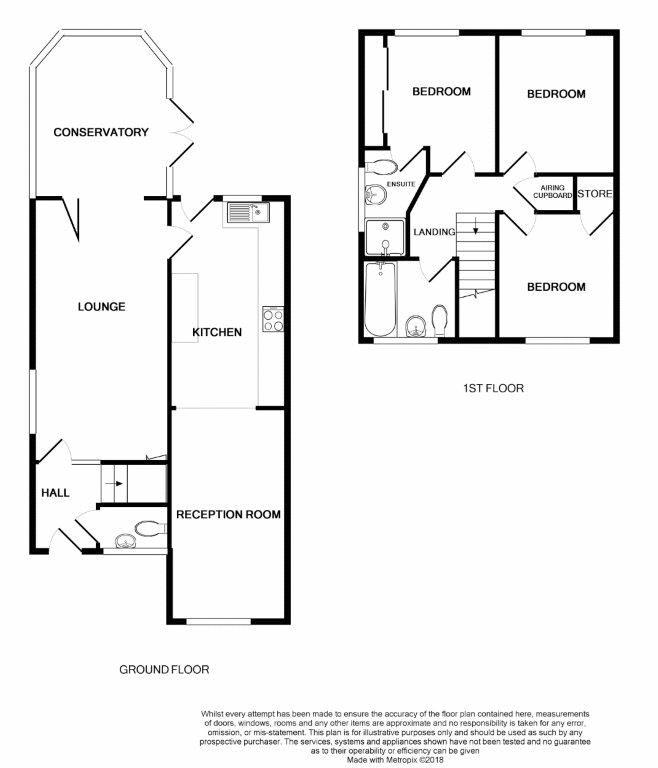3 Bedrooms Semi-detached house for sale in Picton Road, Rhoose, Barry CF62 | £ 194,950
Overview
| Price: | £ 194,950 |
|---|---|
| Contract type: | For Sale |
| Type: | Semi-detached house |
| County: | Vale of Glamorgan, The |
| Town: | Barry |
| Postcode: | CF62 |
| Address: | Picton Road, Rhoose, Barry CF62 |
| Bathrooms: | 3 |
| Bedrooms: | 3 |
Property Description
Open rear aspect; conservatory extension - Situated on this popular modern development is this well presented three bedroom semi-detached property. Downstairs there is a hall, cloakroom/WC, good size living room, large conservatory extension, generous modern and upgraded kitchen plus a garage conversion which now forms an additional sitting room. The first floor has three bedrooms all capable of taking double beds if needed - and the master which has an en-suite shower room/WC. There is then a family bathroom/WC. Outside the property has a front garden, drive, side access and an enclosed rear garden adjoining the lower airport grounds and thus offering good privacy and an open aspect. The property benefits from gas central heating and there are UPVC double glazed windows and external doors throughout. The amenities of Rhoose Village and Rail Station are all within walking distance.
Ground Floor.
Entrance Hallway.
Accessed via a UPVC door with patterned glazed panel. There is a carpeted flooring with matching dog leg staircase leading up to the first floor. Radiator, fuse box and panelled doors to the cloakroom/WC and living room. Additional glazed panels divide the hall and the living room to allow the passage of light.
Cloakroom/WC. (5' 0'' x 3' 2'' (1.52m x 0.96m))
Carpeted and with a white suite comprising close coupled WC and wall hung wash hand basin with tiled splash back and matching sill with opaque front window. Radiator.
Living Room. (19' 7'' x 9' 10'' (5.96m x 2.99m))
A pleasantly decorated main family reception room which has a laminated flooring, two radiators and side window. A panelled door leads to the kitchen and concertina style doors lead into the conservatory extension.
Conservatory. (12' 10'' x 9' 4'' (3.91m x 2.84m))
A handy additional reception room in essence, this UPVC double glazed conservatory has UPVC windows and French style doors leading out onto the enclosed rear garden. There is a polycarbonate pitched roof, power points and a wall fixed air conditioning unit to ensure practical use of this room all year round.
Kitchen. (15' 10'' x 8' 1'' (4.82m x 2.46m))
A large room comprehensively fitted with high gloss white eye level and base units and these are complemented by granite style worktops which have a one and a half bowl stainless sink unit inset with mixer tap over. There is slot in space recesses for all appliances as required along with a cooker hood to remain. The splash backs match the worktops and there is a wall mounted boiler firing the gas central heating. Rear window and opaque UPVC door leading to the rear garden. A rectangular opening leads to the sitting room.
Sitting Room. (15' 11'' x 8' 0'' (4.85m x 2.44m))
A versatile room which has a laminated flooring, radiator and front windows plus coved ceiling.
First Floor.
Landing.
Carpeted and with panelled doors giving access to the three double bedrooms and family bathroom/WC and airing cupboard. Loft hatch and smoke alarm.
Bedroom One. (11' 7'' x 10' 4'' (3.53m x 3.15m))
A carpeted double bedroom which has a radiator, mirror fronted wardrobes along the width of one wall and a panelled door to the en-suite. There is a rear window which enjoys a fabulous open aspect over the lower airport grounds.
En-Suite. (8' 6'' x 3' 3'' (2.59m x 0.99m))
With an upgraded white suite comprising close coupled WC with button flush, pedestal wash basin and fully tiled shower cubicle. Ceramic tiled flooring, matching splash backs and sill and an opaque side window. An extractor and radiator.
Bedroom Two. (12' 2'' x 8' 0'' (3.71m x 2.44m))
A carpeted double bedroom with radiator and rear window enjoying a similar aspect to that of bedroom one.
Bedroom Three. (9' 3'' x 8' 6'' (2.82m x 2.59m))
A carpeted bedroom capable of taking a double bed if required. There is a front window, radiator and recessed wardrobe.
Bathroom/WC. (6' 2'' x 5' 7'' (1.88m x 1.70m))
A white family bathroom with close coupled WC, pedestal basin with twin grip bath which has a telephone style shower attachment over. There is a modern vinyl flooring, ceramic tiled splash backs and a deep sill with with opaque front window. Radiator and extractor.
Outside.
Front Garden.
Laid to lawn and with a pathway leading to the front door and also extends to the side and via a timber gate offers access to the rear garden.
Drive.
Laid to tarmac and providing parking for one vehicle.
Rear Garden. (40' 0'' deep x 23' 0'' wide (12.18m deep x 7.01m wide).)
Initially with a slabbed patio section with outside tap there are then areas of decking, stone chippings and lawn. A garden shed will remain and the garden is enclosed by timber fencing.
Property Location
Similar Properties
Semi-detached house For Sale Barry Semi-detached house For Sale CF62 Barry new homes for sale CF62 new homes for sale Flats for sale Barry Flats To Rent Barry Flats for sale CF62 Flats to Rent CF62 Barry estate agents CF62 estate agents



.png)











