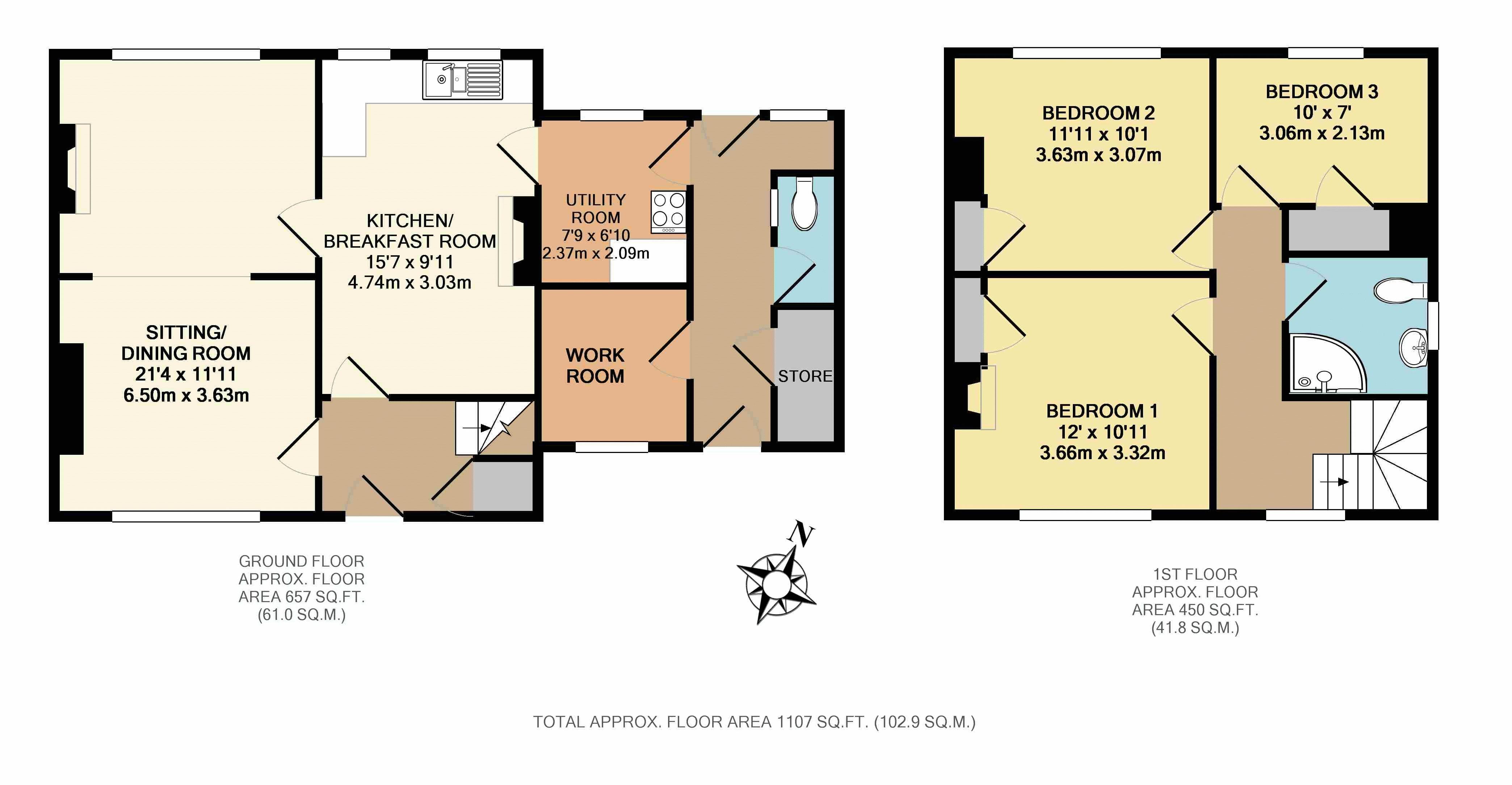3 Bedrooms Semi-detached house for sale in Piece Lane, Shepton Beauchamp, Ilminster TA19 | £ 215,000
Overview
| Price: | £ 215,000 |
|---|---|
| Contract type: | For Sale |
| Type: | Semi-detached house |
| County: | Somerset |
| Town: | Ilminster |
| Postcode: | TA19 |
| Address: | Piece Lane, Shepton Beauchamp, Ilminster TA19 |
| Bathrooms: | 1 |
| Bedrooms: | 3 |
Property Description
No onward chain. A good size semi detached property with superb views from both the front and rear aspects, good size enclosed rear garden and all situated in a cul-de-sac location within the sought-after village of Shepton Beauchamp. The property comprises; entrance hall, dual aspect sitting/dining room with multi-fuel burner, kitchen/breakfast room with multi-fuel burner, utility room, rear lobby/passage, work room, WC, store and a first floor white suite shower room. Further benefits from double glazing and part solid fuel heating. EPC: E (41)
Entrance
Approach via the footpath leading to the uPVC part double glazed front door with storm canopy and outside light over. Opening to:
Entrance Hall
With stairs rising to the first floor, built-in under-stairs storage cupboard and a wall mounted electric fuse-box and meter.
Sitting/Dining Room (21' 4'' x 11' 11'' (6.50m x 3.63m))
A dual aspect room with double glazed windows to the front and rear. Fireplace with a wood mantle and a free-standing Wood Warm multi-fuel burner sat on a slate hearth. Single panel radiator, TV aerial point and a picture rail.
Kitchen/Breakfast Room (15' 7'' x 9' 11'' (4.74m x 3.03m))
Fitted with a range of wood fronted wall and base units, rolled edge worktops over and all complemented by tiled splash-backs. Inset stainless steel one and a half bowl and drainer with mixer tap over. Fireplace with a wood mantle over and an inset multi-fuel burner (fuelling the heating and hot water system). Two double glazed windows to the rear aspect and over-looking the garden and fields beyond. Door to:
Utility Room (7' 10'' x 6' 10'' (2.39m x 2.09m))
Fitted with a rolled edge worktop and tiled splash-back. Space for an electric cooker and space for an upright fridge/freezer. Double glazed window to the rear aspect. Door to:
Rear Lobby/Passage
With uPVC part double glazed doors to both the front and rear aspects. Two double glazed windows to the rear. Space and plumbing for a washing machine and tumble dryer over. Light and power connected.
Work Room (7' 3'' x 6' 11'' (2.20m x 2.12m))
Double glazed window to the front aspect. Light connected.
WC (6' 1'' x 2' 11'' (1.85m x 0.90m))
Fitted with a low level WC. Obscure glazed window into the lobby.
Store (6' 0'' x 2' 11'' (1.84m x 0.90m))
Accessed from the lobby.
First Floor Landing
Double glazed window to the front aspect, access to the roof void, single panel radiator and a smoke detector.
Bedroom 1 (12' 0'' x 10' 11'' (3.66m x 3.32m))
Double glazed window to the front aspect with superb views across to open countryside. Original blocked off fireplace, single panel radiator, built-in storage cupboard and a picture rail.
Bedroom 2 (11' 11'' x 10' 1'' (3.63m x 3.07m))
Double glazed window to the rear aspect with excellent views over the garden and open fields beyond. Built-in storage cupboard, single panel radiator and a picture rail.
Bedroom 3 (10' 0'' x 7' 0'' (3.06m x 2.13m))
Double glazed window to the rear aspect with views over the garden and fields beyond. Built-in wardrobe and a picture rail.
Shower Room (6' 8'' x 5' 11'' (2.02m x 1.80m))
Fitted with a white three piece suite comprising; quadrant cubicle with a wall mounted Mira Sport electric shower and glass screen and door. Wash hand basin and pedestal with taps over. Low level WC. Obscure double glazed window to the side aspect, fully tiled walls and flooring. Wall mounted electric heater.
Outside
The property is situated in a corner position of Piece Lane and is approached via a footpath. The front garden is laid to low maintenance gravel chippings.
The well kept rear garden is of a very good size and backs onto open fields. A large timber decked seating space and gravel chippings lead onto the main lawn with mature shrubs. A log-store is positioned to one corner at the rear boundary. Outside water tap and light. All enclosed by timber fencing.
Tenure
Freehold
Council Tax
Band B
Energy Performance Rating
Band E
Services
Mains Electric, Water and Drainage. Solid Fuel Heating.
Viewing
Strictly by appointment only via selling agent Tarr Residential on or at 10 Silver Street, Ilminster, Somerset TA19 0DJ.
Property Location
Similar Properties
Semi-detached house For Sale Ilminster Semi-detached house For Sale TA19 Ilminster new homes for sale TA19 new homes for sale Flats for sale Ilminster Flats To Rent Ilminster Flats for sale TA19 Flats to Rent TA19 Ilminster estate agents TA19 estate agents



.jpeg)
