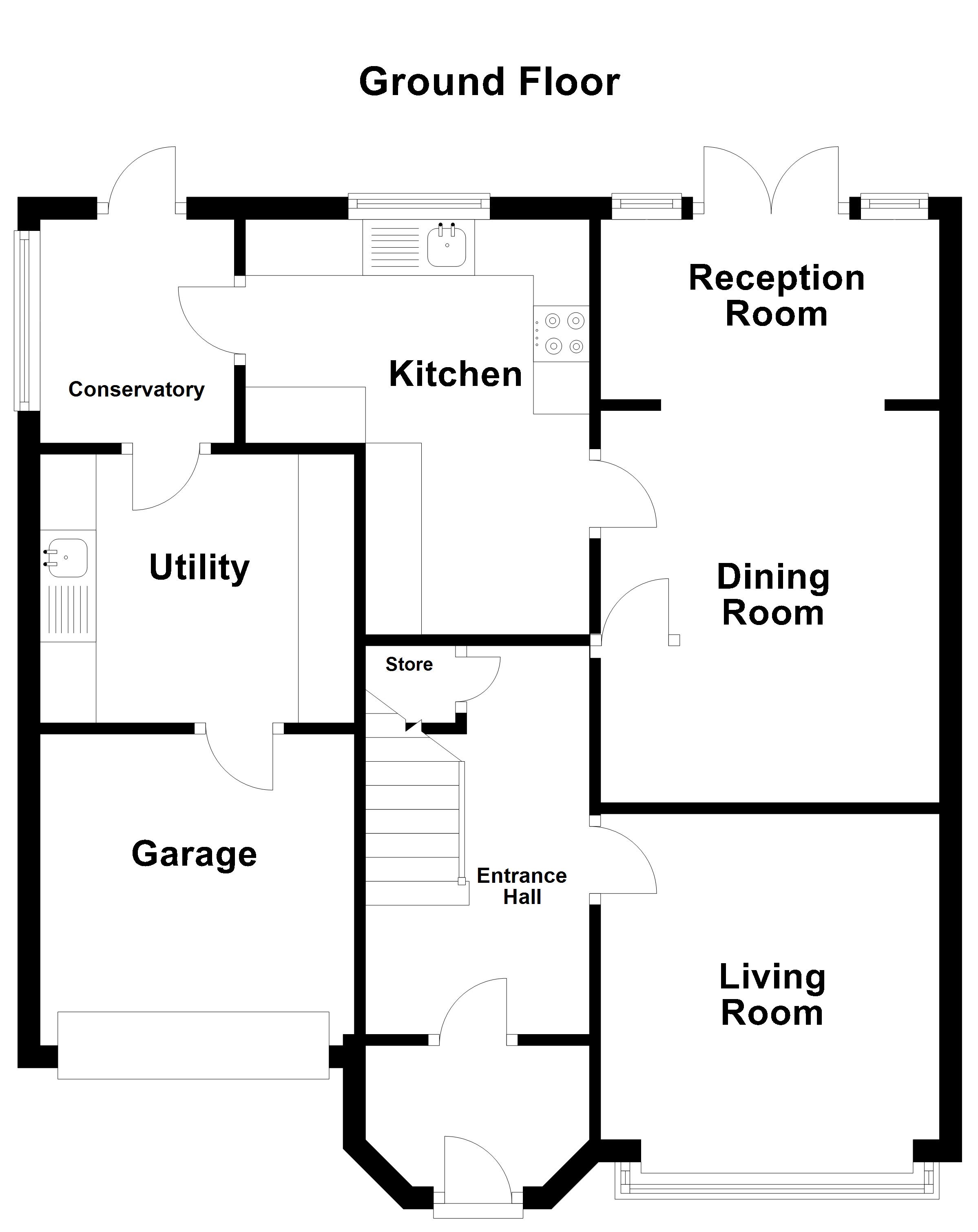5 Bedrooms Semi-detached house for sale in Pine Grove, Eccles, Manchester M30 | £ 475,000
Overview
| Price: | £ 475,000 |
|---|---|
| Contract type: | For Sale |
| Type: | Semi-detached house |
| County: | Greater Manchester |
| Town: | Manchester |
| Postcode: | M30 |
| Address: | Pine Grove, Eccles, Manchester M30 |
| Bathrooms: | 2 |
| Bedrooms: | 5 |
Property Description
Briscombe Nutter and Staff are delighted to offer for sale, a Five Bedroom Family Home. Located within walking distance of Monton Village, this property is close to local amenities as well as local motorway and transport links to Manchester City Centre, Media City and The Trafford Centre. Offering a spacious Living Room, Kitchen, Dining Room, Reception Room, Conservatory, Utility Room and Garage to the ground floor. The first floor comprises of Five Bedrooms, An En Suite and A Family Bathroom. Early Viewing of this Spacious Family Home is Highly Recommended!
Porch Leading to:
Entrance hall Internal doors leading to:
Living room 12' 4" x 15' 7" (3.77m x 4.76m) Window to the front elevation. Laminate wooden floor.
Kitchen 18' 2" x 9' 8" (5.56m x 2.96m) L - Shaped Kitchen. Maximum Measurements. Part tiled walls. Tiled floor. Window to the rear elevation. Integrated oven and gas hob.
Dining room 12' 5" x 12' 9" (3.79m x 3.89m) Laminate wood floor.
Reception room 8' 6" x 9' 7" (2.61m x 2.93m) Patio doors to the rear elevation. Inset spotlights. Laminate wood floor.
Conservatory 5' 8" x 9' 2" (1.74m x 2.8m) Tiled floor. Door to rear elevation. Window to side elevation.
Utility 8' 3" x 9' 0" (2.53m x 2.75m) Tiled floor. Tiled walls. Sink and plumbing for washer, dryer and dishwasher.
Garage 0' 0" Door to the front elevation. Storage space or room for a car.
Bedroom one 16' 10" x 9' 6" (5.15m x 2.90m) Window to the front elevation. Laminate wood floor. Fitted wardrobes.
Ensuite 8' 2" x 8' 8" (2.51m x 2.65m) Corner shower. Sunken bath. Low level WC and pedestal hand wash basin. Tiled walls and floor.
Bedroom two 12' 0" x 11' 4" (3.68m x 3.47m) Window to the front elevation. Fitted wardrobes. Laminate wood floor.
Bedroom three 8' 11" x 12' 9" (2.74m x 3.9m) Window to the rear elevation. Laminate wood floor.
Bedroom four 9' 1" x 11' 1" (2.78m x 3.4m) Double doors to the rear elevation. Window to the side elevation. Wooden Laminate floor. Tv point.
Bedroom five 8' 6" x 6' 5" (2.61m x 1.96m) Window to the front elevation. Laminate wood floor.
Bathroom 5' 10" x 6' 4" (1.78m x 1.95m) Bath with overhead shower. Low level WC and pedestal hand wash basin. Tiled floor and part tiled wall.
Property Location
Similar Properties
Semi-detached house For Sale Manchester Semi-detached house For Sale M30 Manchester new homes for sale M30 new homes for sale Flats for sale Manchester Flats To Rent Manchester Flats for sale M30 Flats to Rent M30 Manchester estate agents M30 estate agents



.png)











