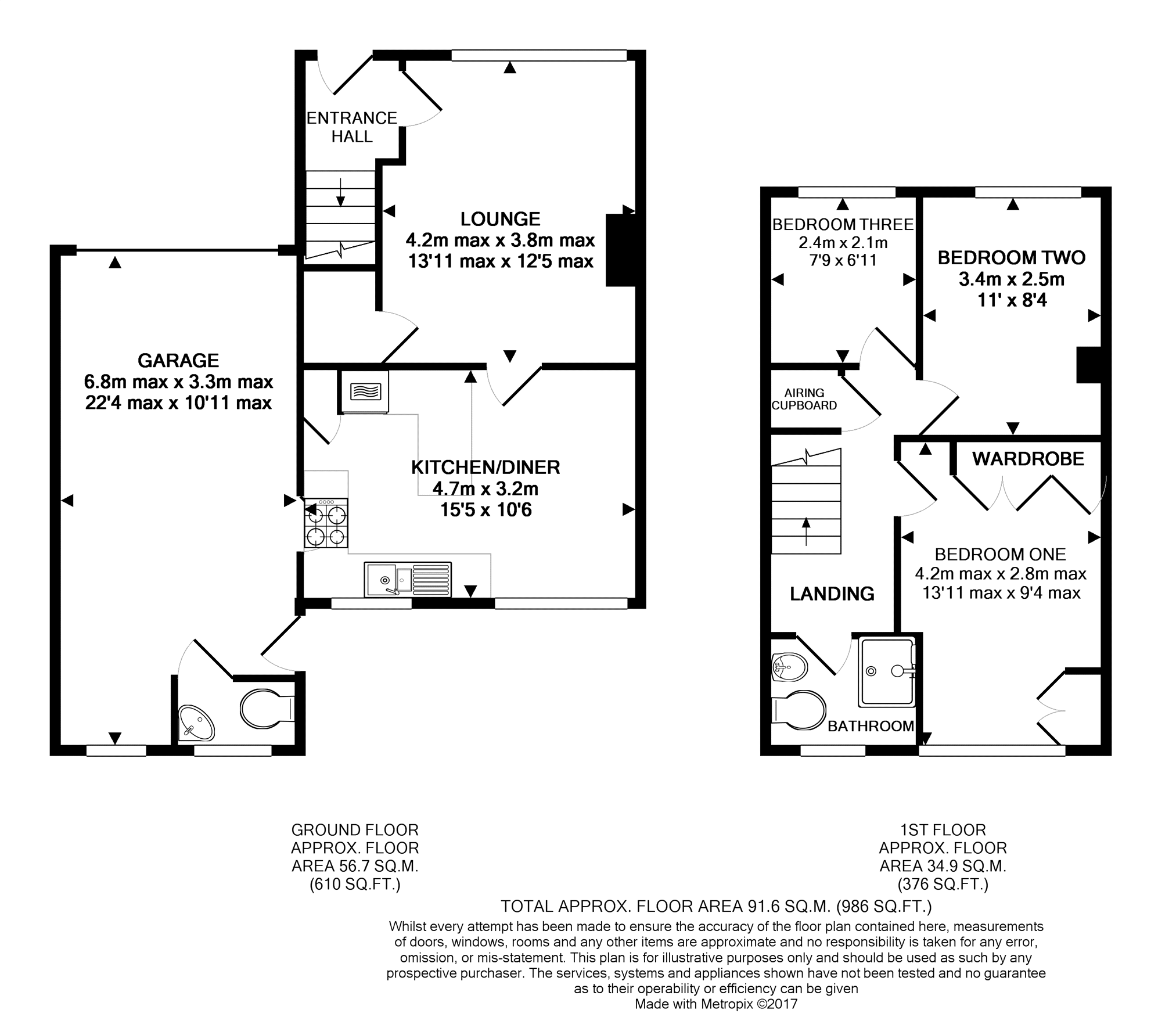3 Bedrooms Semi-detached house for sale in Pine Ridge, Newbury RG14 | £ 300,000
Overview
| Price: | £ 300,000 |
|---|---|
| Contract type: | For Sale |
| Type: | Semi-detached house |
| County: | West Berkshire |
| Town: | Newbury |
| Postcode: | RG14 |
| Address: | Pine Ridge, Newbury RG14 |
| Bathrooms: | 1 |
| Bedrooms: | 3 |
Property Description
Offered to the market with no onward chain complications is, in our opinion, a spacious three bedrooms semi detached house set within a cul-de-sac in the ever popular location of Shaw. The property benefits from a lounge, kitchen/diner on the ground floor and thee bedrooms and family bathroom upstairs. Outside there is a small front garden and a generous sized southerly facing rear garden, with a 22' garage with off road parking to the front. All making this an ideal family home and must be viewed to appriciate what is on offer.
Entrance Hall
4'9 x 4'7
Double glazed door to front aspect, single radiator, stairs leaving to first floor, smooth plastered walls, door leading to lounge.
Lounge
13'11 max x 12'5 max
Double glazed window to front aspect, single radiator, feature fireplace with wooden mantle and tile hearth, storage cupboard under stairs, smooth plastered walls, door leading to kitchen/diner.
Kitchen / Diner
15'5 x 10'6
Two double glazed windows to rear aspect, single radiator, a range of matching eye and base level units with granite effect work surface and tile splash back over, inset one and a half bowl sink with mixer tap and draining area, inset electric oven with space for microwave over, inset four ring gas hob with extractor over, space and plumbing for washing machine, space for table and chairs, smooth plastered walls, door leading to garage.
Landing
5'11 max x 11'4 max
Double glazed window to side aspect, storage cupboard, access to loft, smooth plastered walls, doors leading to all rooms.
Bedroom One
13'11 max x 9'4 max
Double glazed window to rear aspect, single radiator, built in wardrobes, smooth plastered walls.
Bedroom Two
11'max x 8'4 max
Double glazed window to front aspect, single radiator, smooth plastered walls, wood effect laminate flooring.
Bedroom Three
7'9 x 6'11
Double glazed window to front aspect, single radiator, smooth plastered walls.
Bathroom
6'10 x 5'5
Double glazed window to rear aspect, stainless steel heated towel rail, enclosed shower cubicle with Aqualisa shower over, vanity wash hand basin with mixer tap and storage under, close coupled W.C. With hidden cistern, fully tiled walls, wood effect laminate flooring.
Rear Garden
A southerly facing rear garden with wrought iron steps leading down to garden, mostly laid to lawn with path leading to patio area and shed to rear.
Garage
22'4 max x 10'11 max
Up and over door to front aspect, double glazed door to side aspect, single glazed window to rear aspect, power and light, storage in eves, door leading to W.C.
W.C.
5'7 x 3'3
Single glazed window to rear aspect, a low level flush W.C., corner wall hung wash hand basin, boiler.
Off Road Parking
Off road parking for one car to front of garage.
Property Location
Similar Properties
Semi-detached house For Sale Newbury Semi-detached house For Sale RG14 Newbury new homes for sale RG14 new homes for sale Flats for sale Newbury Flats To Rent Newbury Flats for sale RG14 Flats to Rent RG14 Newbury estate agents RG14 estate agents



.png)



