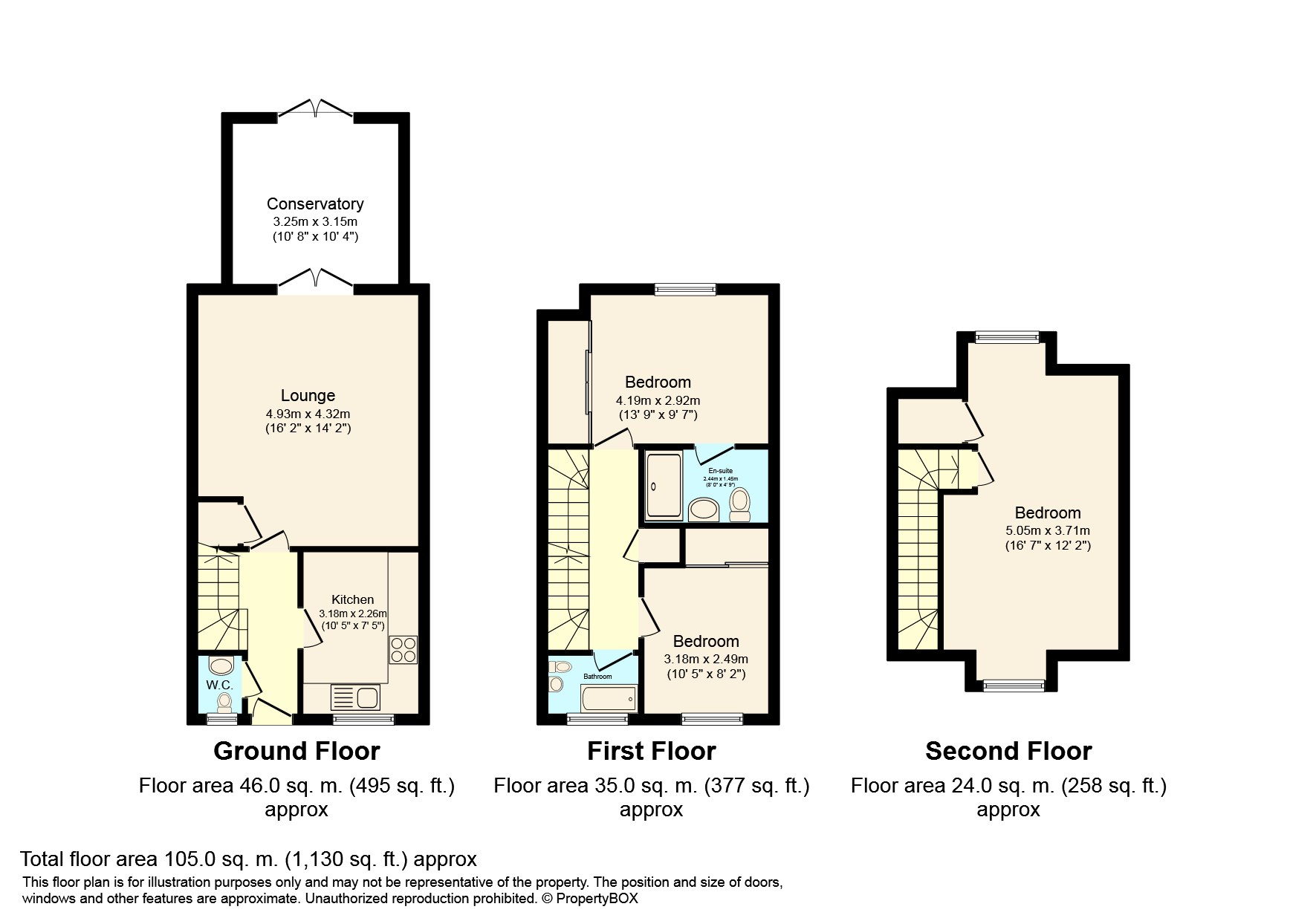3 Bedrooms Semi-detached house for sale in Pines Ridge, Horsham RH12 | £ 425,000
Overview
| Price: | £ 425,000 |
|---|---|
| Contract type: | For Sale |
| Type: | Semi-detached house |
| County: | West Sussex |
| Town: | Horsham |
| Postcode: | RH12 |
| Address: | Pines Ridge, Horsham RH12 |
| Bathrooms: | 2 |
| Bedrooms: | 3 |
Property Description
Location The property is superbly situated in this convenient and much sought after location, on the Western fringe of Horsham town centre (approximately 1 mile).
The town centre offers a comprehensive range of shopping and recreational facilities together with a mainline station linking with London/Victoria.
The area is well served by private and state schools of all age groups and churches of many denominations. The property is situated in close proximity to Tanbridge House School.
The A24 Horsham bypass provides easy access to London and the South Coast, connecting with the M23 and the M25 and provides easy access to London, Heathrow and Gatwick International Airports (Gatwick being approximately nine miles distant).
Property This well maintained three bedroom family home comes to the market for the first time since built and offers spacious accommodation throughout.
The entrance provides access to all ground floor accommodation including a useful cloakroom.
The good size lounge has ample space for both living room and dining room furniture in addition to providing access to the conservatory. The conservatory has had under floor heating installed as well as a pitched roof added to create an all year round room which also leads on the garden. The kitchen is located to the front of the property and is fitted with a range of base and wall mounted units under and over worktop surfaces.
To the first floor is the master bedroom boasting built in wardrobes and en suite shower. A further double bedroom and family bathroom complete this floor. To the second floor is a large double room with large built in wardrobe that has potential to be a further en suite.
Outside Mainly laid to lawn, the rear garden offers a fantastic degree of seclusion being wood panel enclosed. There is a patio to the side and adjacent to the property.
To the front is a garage with up and over door and parking both in and out.
Hall
kitchen 10' 5" x 7' 5" (3.18m x 2.26m)
lounge 16' 2" x 14' 2" (4.93m x 4.32m)
conservatory 10' 8" x 10' 4" (3.25m x 3.15m)
WC
landing
master bedroom 13' 9" x 9' 7" (4.19m x 2.92m)
ensuite 8' 0" x 4' 9" (2.44m x 1.45m)
bedroom 3 10' 5" x 8' 2" (3.18m x 2.49m)
bedroom 2 16' 7" x 12' 2" (5.05m x 3.71m)
Property Location
Similar Properties
Semi-detached house For Sale Horsham Semi-detached house For Sale RH12 Horsham new homes for sale RH12 new homes for sale Flats for sale Horsham Flats To Rent Horsham Flats for sale RH12 Flats to Rent RH12 Horsham estate agents RH12 estate agents



.png)











