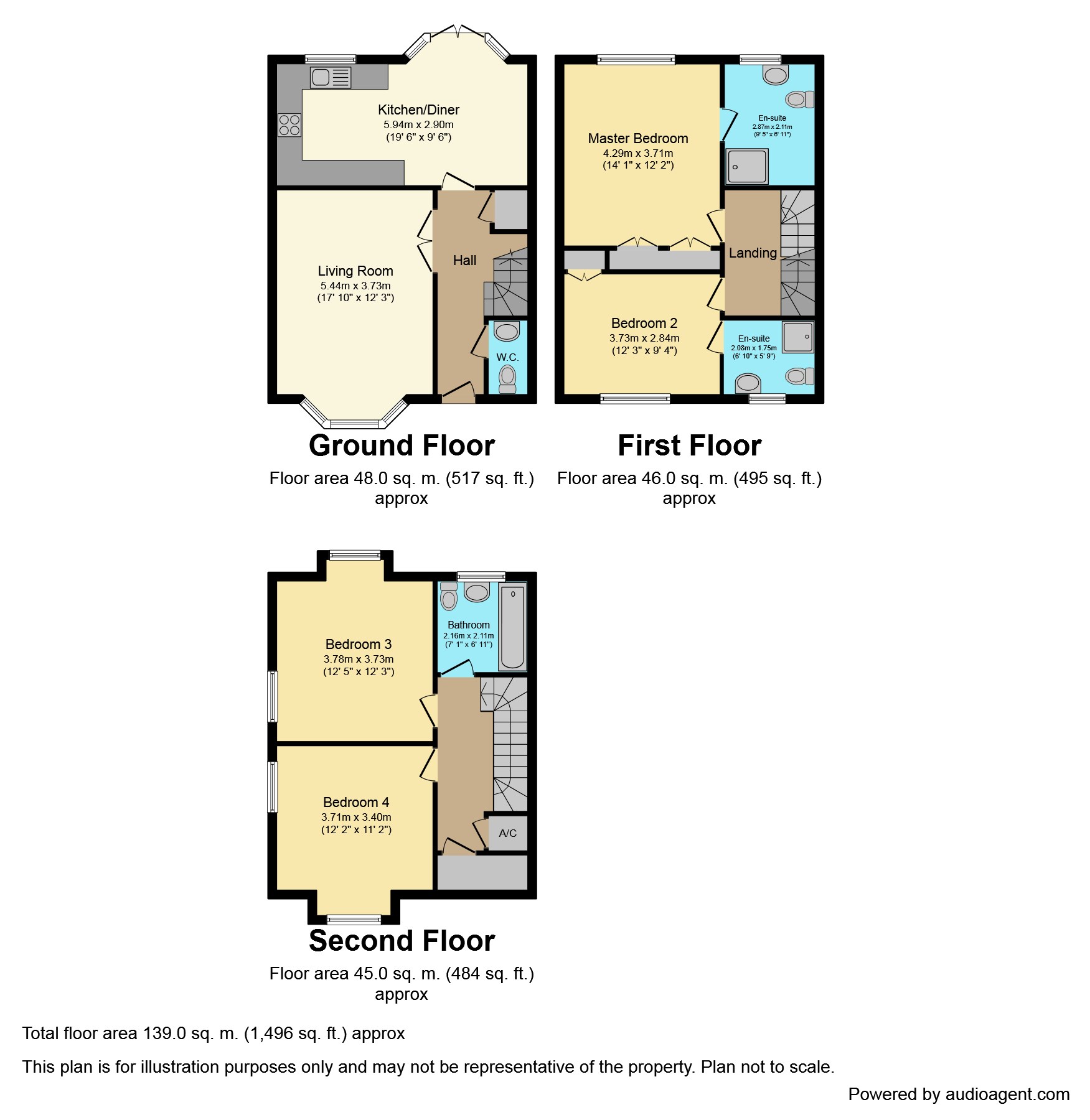4 Bedrooms Semi-detached house for sale in Pines Ridge, Horsham RH12 | £ 549,950
Overview
| Price: | £ 549,950 |
|---|---|
| Contract type: | For Sale |
| Type: | Semi-detached house |
| County: | West Sussex |
| Town: | Horsham |
| Postcode: | RH12 |
| Address: | Pines Ridge, Horsham RH12 |
| Bathrooms: | 3 |
| Bedrooms: | 4 |
Property Description
Location This impressive property is superbly situated at the end of a cul de sac, in this convenient and much sought after location, on the Western fringe of Horsham town centre (approximately 1 mile). The town centre offers a comprehensive range of shopping and recreational facilities together with a mainline station linking with London Victoria. The area is well served by private and state schools of all age groups and churches of many denominations. The property is situated in close proximity to Tanbridge House School, which can make it the ideal family home. The A24 Horsham bypass provides easy access to London and the South Coast, connecting with the M23 and the M25 and provides easy access to London, Heathrow and Gatwick International Airports (Gatwick being approximately nine miles distant).
Property This imposing property boasts spacious accommodation across three floors. The front door opens into the Hall, which has stairs leading to the First Floor and doors opening to all Ground Floor Rooms, including the WC. The spacious Living Room which is the ideal space for entertaining, has a large bay window overlooking the Front Garden, which floods the room with natural light. Across the rear of the property, overlooking the private Rear Garden, is the 19'6 x 9'6 Kitchen Dining Room, which is fitted with a stylish range of floor and wall mounted units which benefit from a selection of integrated appliances. To the First Floor there are two fantastic double Bedrooms (Master Bedroom and Guest Bedroom), both with built in Wardrobes and En Suite Shower Rooms. Completing the accommodation is the Second Floor, where there is a Family Bathroom and a further two double Bedrooms, both of which are double aspect.
Outside This attractive and beautifully presented Family Home is located towards the end of a small cul de sac and has a private driveway providing off street parking, that leads to the Garage. This has an up & over door and measures 17'0 x 8'7, with a courtesy door opening into the private Rear Garden. This measures approximately 50ft in length and is South West facing, meaning you get plenty of sunlight. A large paved patio, perfect for barbecues in the summer months leads on to an area of lawn with attractive, well kept borders. Beyond this is an area of decking, making this fantastic area ideal for entertaining.
Planning consent was obtained in 2018 for a two storey rear extension under Horsham District Council's planning ref: DC/18/1499 to enlarge the Kitchen, provide a Utility Room, extend the Master Bedroom to provide a larger En Suite and a Dressing room. Plans are available on the planning portal:
Hall
living room 17' 10" x 12' 3" (5.44m x 3.73m)
kitchen/diner 19' 6" x 9' 6" (5.94m x 2.9m)
WC
landing
master bedroom 14' 1" x 12' 2" (4.29m x 3.71m)
ensuite 9' 5" x 6' 11" (2.87m x 2.11m)
bedroom 2 12' 3" x 9' 4" (3.73m x 2.84m)
ensuite 6' 10" x 5' 9" (2.08m x 1.75m)
landing
bedroom 3 12' 5" x 12' 3" (3.78m x 3.73m)
bedroom 4 12' 2" x 11' 2" (3.71m x 3.4m)
bathroom 7' 1" x 6' 11" (2.16m x 2.11m)
Property Location
Similar Properties
Semi-detached house For Sale Horsham Semi-detached house For Sale RH12 Horsham new homes for sale RH12 new homes for sale Flats for sale Horsham Flats To Rent Horsham Flats for sale RH12 Flats to Rent RH12 Horsham estate agents RH12 estate agents



.png)











