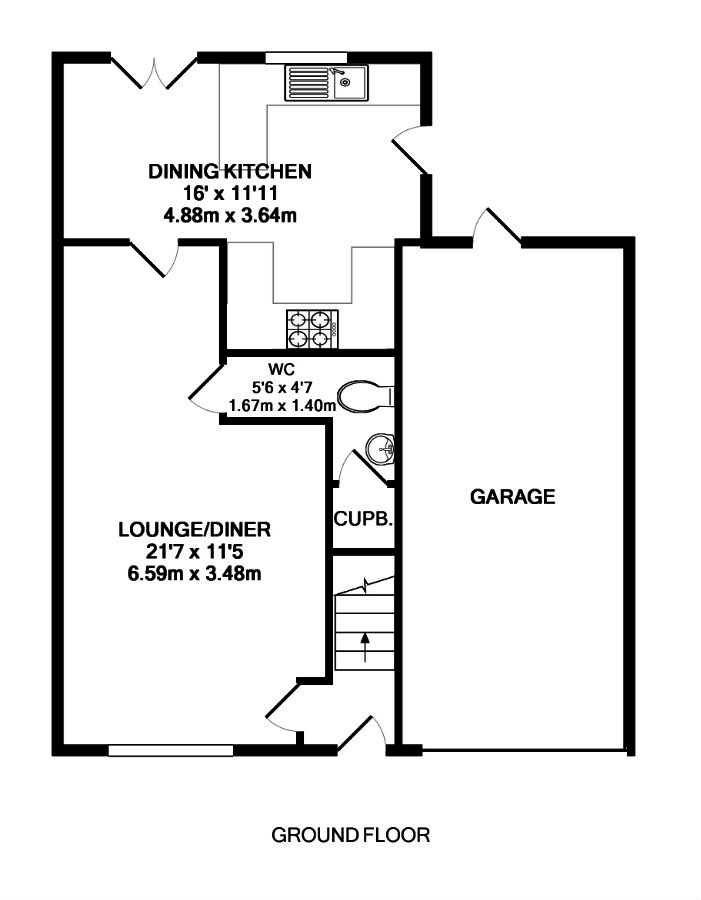4 Bedrooms Semi-detached house for sale in Pinewood Park, Deans, Livingston EH54 | £ 185,000
Overview
| Price: | £ 185,000 |
|---|---|
| Contract type: | For Sale |
| Type: | Semi-detached house |
| County: | West Lothian |
| Town: | Livingston |
| Postcode: | EH54 |
| Address: | Pinewood Park, Deans, Livingston EH54 |
| Bathrooms: | 2 |
| Bedrooms: | 4 |
Property Description
The property comprises:
Entrance vestibule, lounge, dining kitchen, cloakroom, four bedrooms, master en-suite, dressing area, family bathroom, garage driveway and south facing garden.
Entrance vestibule gives access to the lounge and stairway to the upper level.
The lounge is an excellent size looks over the front aspect and boasts neutral décor, laminate flooring and glazed door leading to the dining kitchen.
Looking over the southerly aspect, the spacious dining kitchen offers a good selection of fitted units with contrasting worktops and flooring, integrated oven and hob, there is a fridge freezer and washing machine, both of which are included in the sale but are not warranted. French doors from the dining room lead to the garden.
Living level cloaks is located on the lower level. Under stairs storage cupboard.
Stairway to the upper level is complete with carpet flooring.
The master bedroom benefits from fitted wardrobes and en-suite which comprises of a shower enclosure with electric shower, W.C. And wash hand basin. Attractive ceramic tiling completes this space perfectly.
Second double bedroom benefits from carpet flooring and soft neutral tones.
Bedroom three is also double in size, boasting fitted wardrobes, carpet flooring and neutral décor.
Bedroom four is a great size with fitted wardrobes.
Dressing area offers fitted storage and ample space for a dressing table.
Family bathroom benefits from a three piece suite which comprises of a bath with shower over, W.C., wash hand basin and attractive ceramic tiling.
External
The south facing garden at the rear offers a paved and monoblock terrace which is perfect for enjoying the warm summer months, there are decorative stone chips, a lawn area and planting.
The driveway at the front leads to the garage.
Extras
All blinds, light fittings, floor coverings, fridge freezer and washing machine.
Vestibule 5' 2" x 4' 3" (1.6m x 1.31m)
lounge 21' 7" x 11' 5" (6.59m x 3.48m)
dining kitchen 16' 0" x 11' 11" (4.88m x 3.64m)
master bedroom 12' 7" x 10' 2" (3.84m x 3.1m)
en-suite 6' 10" x 2' 11" (2.1m x .89m)
bedroom two 11' 6" x 8' 5" (3.52m x 2.57m)
bedroom three 9' 9" x 8' 5" (2.99m x 2.57m)
bedroom four 10' 2" x 8' 6" (3.1m x 2.61m)
dressing area 8' 6" x 6' 1" (2.6m x 1.87m)
bathroom 6' 0" x 6' 1" (1.84m x 1.87m)
cloakroom 7' 10" x 5' 5" (2.4m x 1.67m)
Property Location
Similar Properties
Semi-detached house For Sale Livingston Semi-detached house For Sale EH54 Livingston new homes for sale EH54 new homes for sale Flats for sale Livingston Flats To Rent Livingston Flats for sale EH54 Flats to Rent EH54 Livingston estate agents EH54 estate agents



.png)











