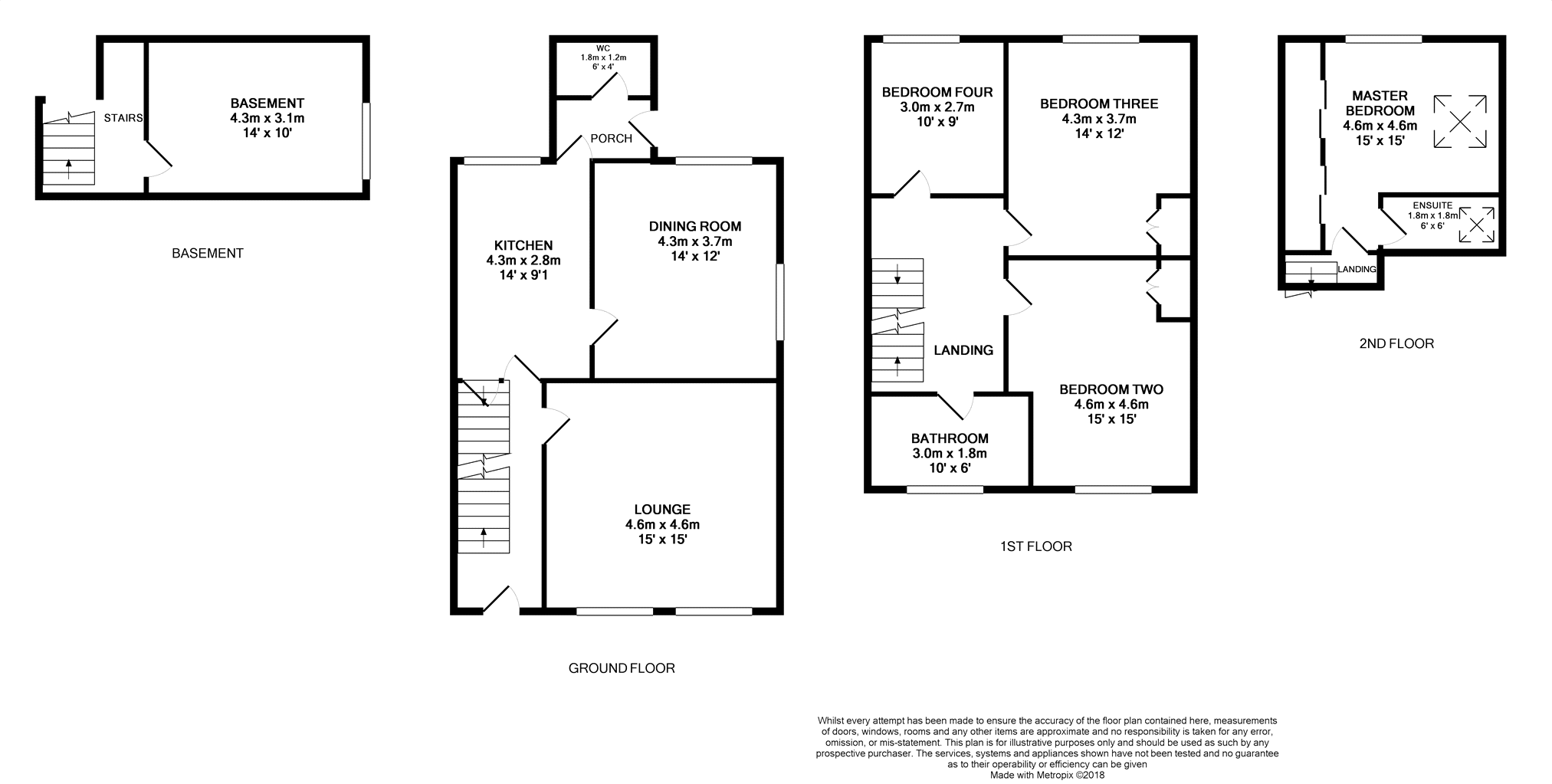4 Bedrooms Semi-detached house for sale in Pinfold Lane, Methley LS26 | £ 400,000
Overview
| Price: | £ 400,000 |
|---|---|
| Contract type: | For Sale |
| Type: | Semi-detached house |
| County: | West Yorkshire |
| Town: | Leeds |
| Postcode: | LS26 |
| Address: | Pinfold Lane, Methley LS26 |
| Bathrooms: | 1 |
| Bedrooms: | 4 |
Property Description
*** purplebricks are proud to present to the market this stunning four bedroom home which is situated in an ever popular village location ***
Rarely do properties of this calibre come to the market and an internal viewing is highly recommended to appreciate the spacious accommodation which is on offer.
Internally briefly comprises; entrance hall, lounge, kitchen, dining room, basement, rear porch, downstairs cloak room, four bedrooms, family bathroom, with an en-suite to the master.
Gas central heating throughout.
Externally there is ample off road parking for multiple vehicles which is behind remote controlled electric gates.
There is a lawned garden and borders to the front, with double gates leading to the enclosed walled garden to the rear, which is mainly laid to lawn with planted borders, gravel paths, seating area, large decking area with exterior lighting and power. Detached brick built outbuildings with lighting and power, wooden garden shed.
Methley is a popular semi rural village with a good range of local amenities, having two local shops, Post Office, local pub, restaurant, primary school and local sports clubs.
There are also excellent transport links provided by the M1 and M62 motorway network.
For those enjoying the outdoors, cyclists or dog walkers, the property is only a 5 minute walk to St Aidens rspb reserve and canal & river walks.
Lounge
A spacious lounge with has a feature fireplace with inset gas fire and two double glazed windows to the front elevation, period features and hardwood flooring, double radiator
Dining Room
A spacious dining room with period features, which has a Yorkshire Stone feature fireplace with inset multi-fuel burner, hardwood flooring, double radiator and double glazed windows to the rear and side elevation to the rear garden.
Kitchen
A beautiful character kitchen which has an excellent range of base and eye level units, contrasting solid Walnut work surfaces, integrated fridge & freezer, fan assisted range style cooker with 5 burner gas hob, overhead extractor unit, Belfast sink, plumbing for appliances, Yorkshire Stone floor.
There is access to the basement and a double glazed window to the rear elevation and access to the rear porch, downstairs cloakroom and outside to the rear garden.
Basement
Providing further accommodation with a versatile room which could be used for a variety of purposes with power, spotlights, radiator, laminate flooring, tv ariel point and natural light from a double glazed window to the side elevation. There is also additional basement storage with lighting.
Rear Porch
Having external access to the enclosed rear garden and the kitchen, there is also access to the downstairs cloakroom.
Downstairs Cloakroom
Having a WC and a hand basin, extractor fan, slate floor and obscured glass double glazed window.
Bathroom
A stunning bathroom which has a WC, free standing bath with feature floor standing tap, separate shower enclosure, wall mounted vanity unit with hand basin, tiling to the walls and floor, radiator and a double glazed window to the front elevation.
Master Bedroom
A spacious double bedroom which has custom fitted wardrobes, double radiator, access to it's own en-suite shower room, a velux window and a double glazed window to the side elevation.
Master En-Suite
Having travertine tiling to the walls and floor, WC, wall mounted vanity unit with hand basin, shower enclosure, radiator and a Velux window.
Bedroom Two
A spacious double bedroom which has built in storage and a double glazed window to the front elevation and double radiator.
Bedroom Three
A spacious double bedroom which has built in storage and a double glazed window to the rear elevation and double radiator.
Bedroom Four
A spacious bedroom which is currently used as a home office and has a double glazed window to the rear elevation and double radiator
Outside
Externally there is ample off road parking for multiple vehicles which is behind remote controlled electric gates.
There is a lawned garden and borders to the front, with double gates leading to the enclosed walled garden to the rear, which is mainly laid to lawn with planted borders, gravel paths, seating area, large decking area with exterior lighting and power. Detached brick built outbuildings with lighting and power, wooden garden shed.
Property Location
Similar Properties
Semi-detached house For Sale Leeds Semi-detached house For Sale LS26 Leeds new homes for sale LS26 new homes for sale Flats for sale Leeds Flats To Rent Leeds Flats for sale LS26 Flats to Rent LS26 Leeds estate agents LS26 estate agents



.png)











