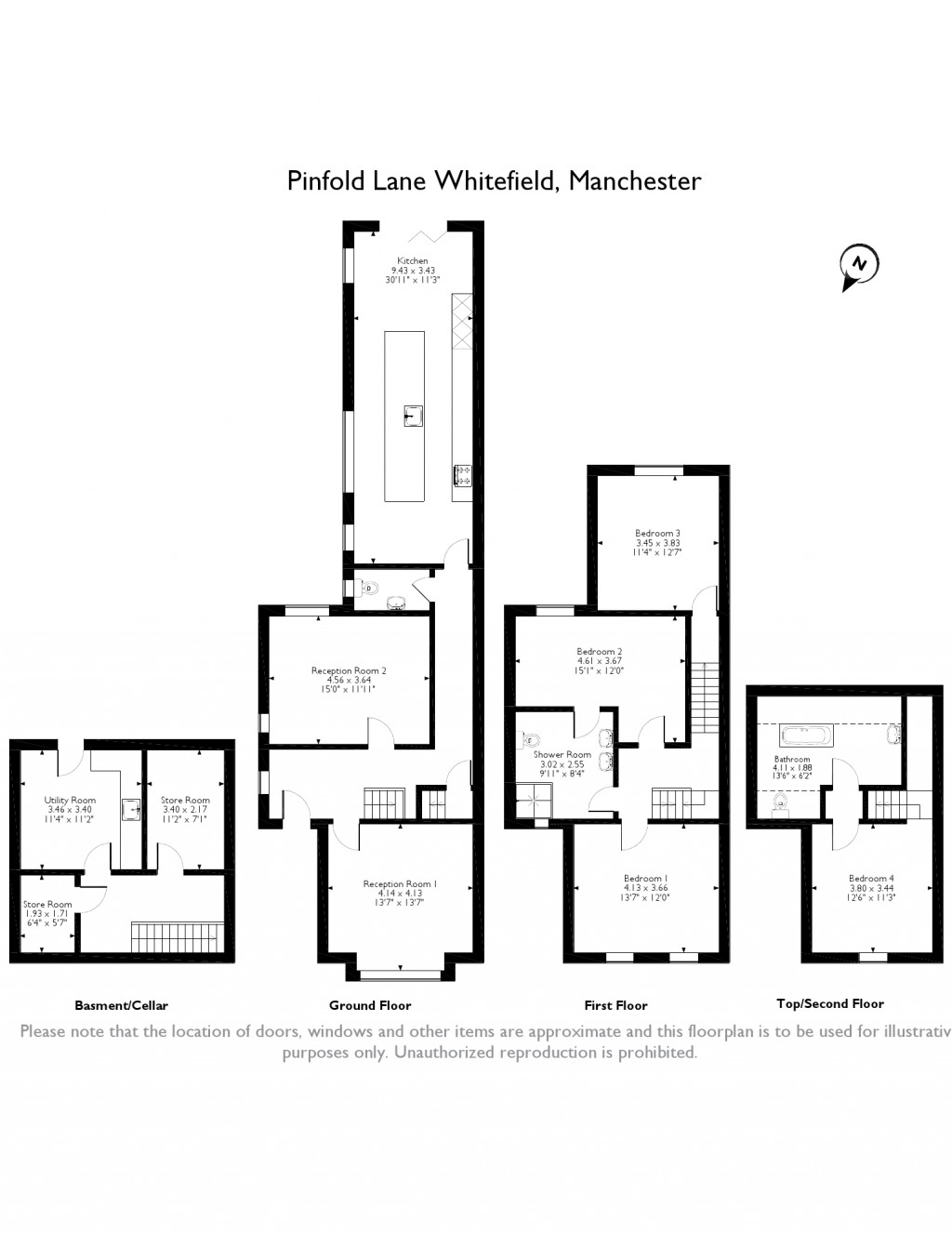4 Bedrooms Semi-detached house for sale in Pinfold Lane, Whitefield, Manchester M45 | £ 530,000
Overview
| Price: | £ 530,000 |
|---|---|
| Contract type: | For Sale |
| Type: | Semi-detached house |
| County: | Greater Manchester |
| Town: | Manchester |
| Postcode: | M45 |
| Address: | Pinfold Lane, Whitefield, Manchester M45 |
| Bathrooms: | 2 |
| Bedrooms: | 4 |
Property Description
Emoov is pleased to offer this stunning four bedroom semi detached house in the heart of Manchester. This beautiful family home comprises two double bedrooms, a large living area, Dining area, a separate kitchen, a private garden with a shed, and also benefits from street parking. Emoov strongly advises early viewing.
This property also offers access to an abundance of local amenities such as schools. These include;Horizon School
Higher Lane Primary School, Philips High School, Kids Galore Whitefield Kindergarten and Whitefield Community Primary School. This property also offers access to all local transport links, via various train stations. These consist of; Clifton and Swinton Railway Station. Bars, restaurants and shops are all within a short distance.
Ground floor
Living Room 15'0" x 11'11": Spacious living room fitted with good quality wood laminate, overhead lighting, feature fireplace with mantle and raised hearth and a wide landscaped window to open aspect for an abundance of natural light.
Kitchen/Diner 30'11" x 11'3" : Large fully equipped kitchen with kitchen island ideal for breakfast bar. Range of storage cupboards and drawers, wood worktops, tiled flooring, Wooden splash backs, inset sink, and incorporated oven. French doors to rear aspect
Lounge 13'7" X 13'7" : Generous lounge with hardwood flooring, overhead lighting, Wide landscaped window to front aspect. Feature fireplace with mantle and raised hearth.
Downstairs W.C
First floor
Bedroom One 13'7" x 13'7": Large double bedroom fitted with carpet flooring, good space for bedroom furniture, and window to front aspect aspect.
Bedroom Two 15'1" x 12'0": Well proportioned double bedroom fitted with carpet flooring, wide landscaped window to rear aspect
Bedroom Three 11'4" x 12'7" : Double bedroom with carpet flooring, good space for bedroom furniture, Window to rear aspect.
Family bathroom 9'11" x 8'4": Pristine partially tiled bathroom with standing shower, pedestal hand wash basin and blurred window to front aspect.
Top floor
Bedroom Four 12'6" x 11'3": Large double bedroom with carpet flooring, good space for bedroom furniture and window to front aspect
Bathroom 13'6" x 6'2": Large bathroom with feature free standing bath, tiled flooring and window to open aspect.
Basement/cellar
Utility Room: 11'4" x 11'2" : Equipped with fitted utilities and storage cupboards and drawers.
Store Room: 11'2" x 7'1"
Store Room 2: 6'4" x 5'7"
Garden: Garden of considerable size laid to lawn with paved patio and decking area to the back end.
Property Location
Similar Properties
Semi-detached house For Sale Manchester Semi-detached house For Sale M45 Manchester new homes for sale M45 new homes for sale Flats for sale Manchester Flats To Rent Manchester Flats for sale M45 Flats to Rent M45 Manchester estate agents M45 estate agents



.png)











