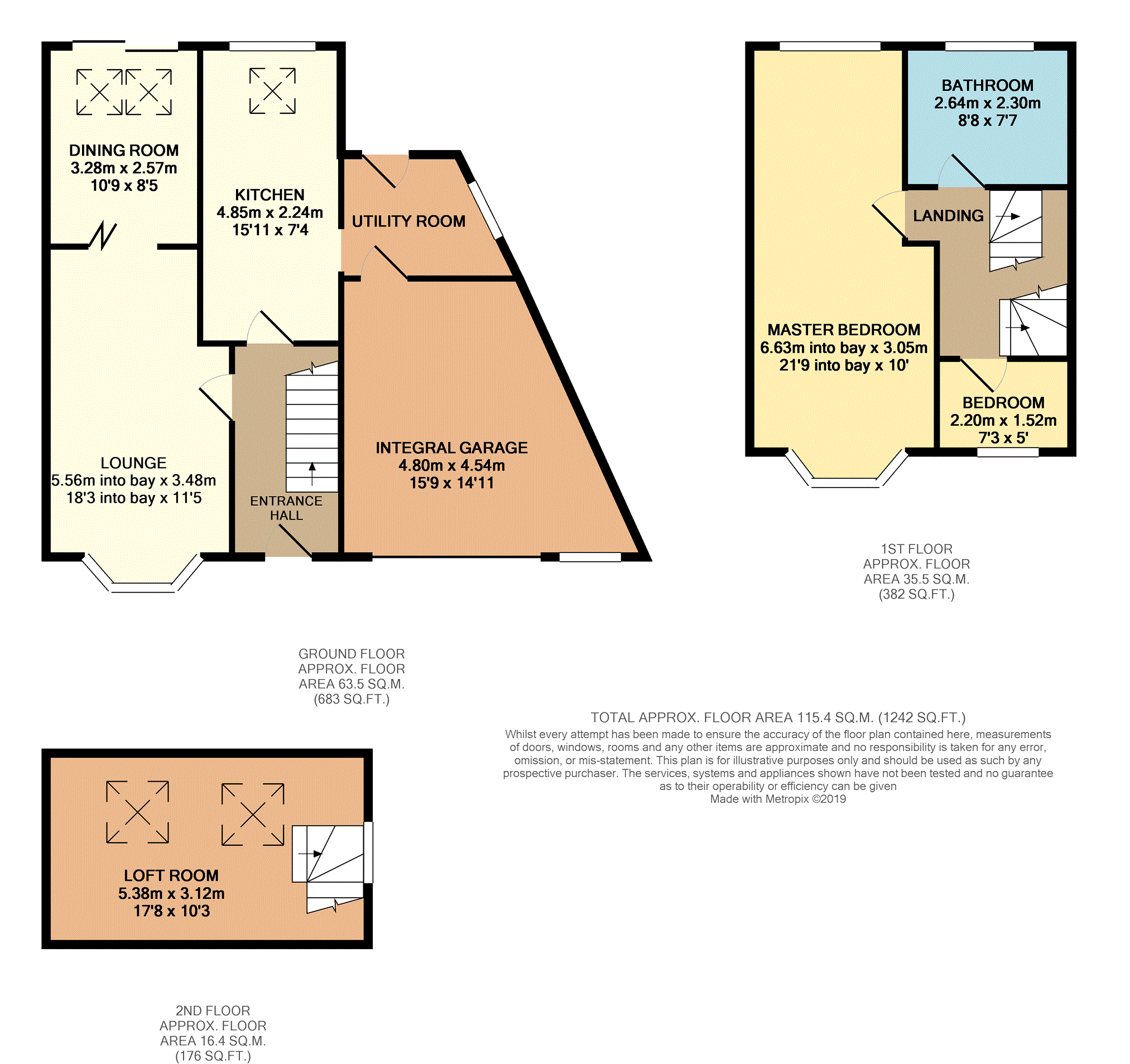2 Bedrooms Semi-detached house for sale in Pingate Lane, Cheadle Hulme SK8 | £ 290,000
Overview
| Price: | £ 290,000 |
|---|---|
| Contract type: | For Sale |
| Type: | Semi-detached house |
| County: | Greater Manchester |
| Town: | Cheadle |
| Postcode: | SK8 |
| Address: | Pingate Lane, Cheadle Hulme SK8 |
| Bathrooms: | 1 |
| Bedrooms: | 2 |
Property Description
An extended semi-detached property with versatile loft conversion located in the popular residential area of Cheadle Hulme.
The property briefly comprise entrance hall, lounge, dining room, kitchen, utility room and integral garage. On the first floor is a generous master bedroom which is two bedroom converted into one, second bedroom and bathroom. Additionally there is a converted loft space. Externally there is a driveway to the front and paved garden to the rear.
Pingate Late is conveniently located for a range of local amenities and transport links. It also sits in the catchment area for a number of popular schools including Cheadle Hulme High School.
Entrance Hall
An inviting space with solid oak floors, radiator and under-stairs cloak room. There are stairs to first floor and doors to:
Lounge
18'3 into bay x 11'5
Double glazed bay window to front elevation, feature fireplace and surround, radiator and folding doors to:
Dining Room
10'9 x 8'5
Double glazed sliding doors leading out onto the garden, two remote control Velux windows creating a bright and spacious dining area, radiator.
Kitchen
15'11 x 7'4
Fitted with a range of matching white gloss wall and base units with complimentary worktops over, space for cooker with Neff built in stainless steel & glass cooker hood, built-in Miele dishwasher, space for American fridge freezer, remote controlled Velux window, double glazed window to rear elevation and opening to:
Utility Room
Fitted with base units with worktops over, space for washing machine and tumble dryer, door to rear garden and door to garage which has power, lighting and useful loft storage with ladder. The garage has a remote controlled rolling door.
First Floor Landing
Solid oak flooring, stairs to loft room and doors to:
Master Bedroom
21'9 into bay x 10'0
Double glazed windows to front and rear elevations, Hammond fitted wardrobes and draw units, two radiators and solid oak flooring.
Bedroom Two
7'3 x 5'0
Double glazed window to front elevation, radiator and solid oak flooring.
Bathroom
8'8 x 7'7
Fitted with a double shower unit, large bath with mixer tap and shower fitting over, wall mounted hand basin, low level WC, heated towel rail and frosted double glazed window to rear elevation.
Loft Room
17'8 x 10'3
Two Velux windows, double glazed window to side elevation, eaves storage and designer radiator.
Outside
To the front of the property is a Marshalls block paved driveway with LED lighting.
To the rear is a private garden which is again Marshall's block paved throughout for easy maintenance. There are four brick built planters for flowers etc. There are LED outside lights and numerous outside waterproof sockets controlled from a switch in the utility room. There are three outside LED security floodlights. There are also CCTV cameras to the front and rear of the property.
Property Location
Similar Properties
Semi-detached house For Sale Cheadle Semi-detached house For Sale SK8 Cheadle new homes for sale SK8 new homes for sale Flats for sale Cheadle Flats To Rent Cheadle Flats for sale SK8 Flats to Rent SK8 Cheadle estate agents SK8 estate agents



.png)











