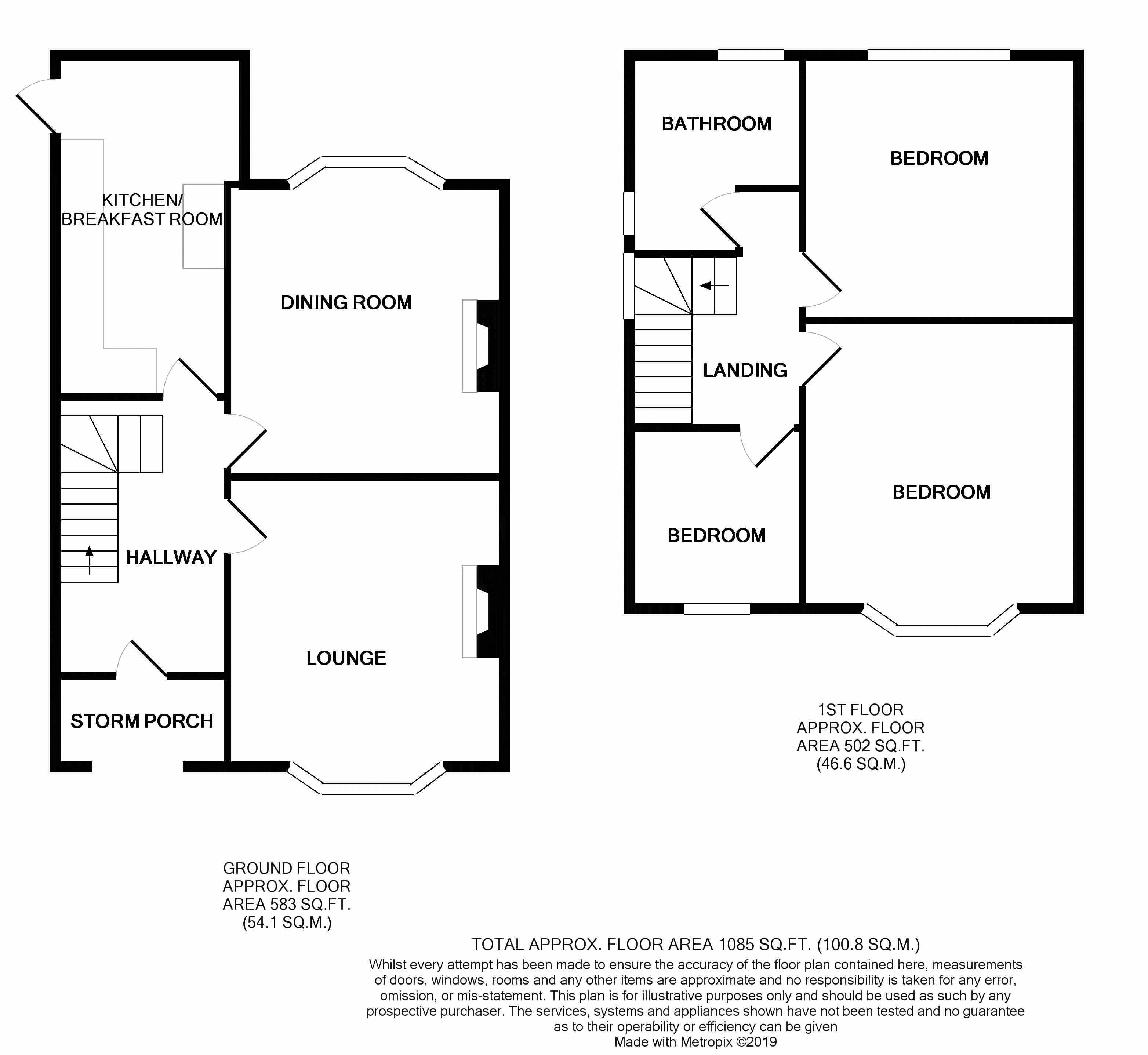3 Bedrooms Semi-detached house for sale in Plastirion Avenue, Prestatyn LL19 | £ 190,000
Overview
| Price: | £ 190,000 |
|---|---|
| Contract type: | For Sale |
| Type: | Semi-detached house |
| County: | Denbighshire |
| Town: | Prestatyn |
| Postcode: | LL19 |
| Address: | Plastirion Avenue, Prestatyn LL19 |
| Bathrooms: | 1 |
| Bedrooms: | 3 |
Property Description
Charming, contemporary and character all under one roof! Standing in prime position within Upper Prestatyn, this lovely three bedroom property has so much to offer! The property has been improved over the years and offers immaculate accommodation throughout and retains the character of a property of this age. With two reception rooms, three bedrooms a modern bathroom and kitchen, off road parking and enclosed gardens, the property is in need of internal viewing to be fully appreciated! Gas central heated and uPVC double glazed. EPC Rating E. No Forward Chain.
Entrance Hall (13' 5'' x 7' 10'' (4.09m x 2.39m))
Upvc double glazed door allows access into the property. Radiator. Under the stairs storage cupboard. Telephone point. Stairs to the first floor accommodation. Doors leading off.
Lounge (12' 4'' x 14' 4'' (3.77m x 4.37m))
Upvc double glazed bay window to the front elevation. Radiator. Feature fire surround with gas fire. Picture rail. TV point.
Dining Room (14' 6'' x 12' 4'' (4.41m x 3.76m))
Upvc double glazed bay window to the rear elevation. Radiator. Fire surround with gas fire.
Kitchen (15' 2'' x 7' 10'' (4.63m x 2.39m))
Upvc double glazed window to the side elevation. Modern fitted kitchen with a range of wall and base units with work surfaces over. Inset sink and drainer with mixer tap over. Built in oven with electric hob over and concealed extractor fan. Upvc double glazed door leading to the rear garden.
Landing
Upvc double glazed window to the side elevation. Doors leading off.
Bedroom One (12' 6'' x 12' 4'' (3.82m x 3.77m))
Upvc double glazed bay window to the front elevation. Radiator. Range of fitted wardrobes with ample hanging space.
Bedroom Two (14' 6'' x 12' 5'' (4.43m x 3.79m))
Upvc double glazed window to the rear elevation. Radiator.
Bedroom Three (8' 8'' x 7' 10'' (2.65m x 2.40m))
Upvc double glazed window to the front elevation. Radiator.
Bathroom (8' 10'' x 7' 10'' (2.70m x 2.39m))
Upvc double glazed window to the rear elevation. Three piece suite comprising, panelled bath with shower over, basin with two drawer vanity storage and low flush WC. Storage cupboard. Towel rail.
Exterior
Driveway allows off road parking and leads to Integral Garage. The front garden has been gravelled allowing for low maintenance with access gate to the side. The rear garden is mainly laid to lawn with a paved patio area and flowering borders.
Property Location
Similar Properties
Semi-detached house For Sale Prestatyn Semi-detached house For Sale LL19 Prestatyn new homes for sale LL19 new homes for sale Flats for sale Prestatyn Flats To Rent Prestatyn Flats for sale LL19 Flats to Rent LL19 Prestatyn estate agents LL19 estate agents



.png)











