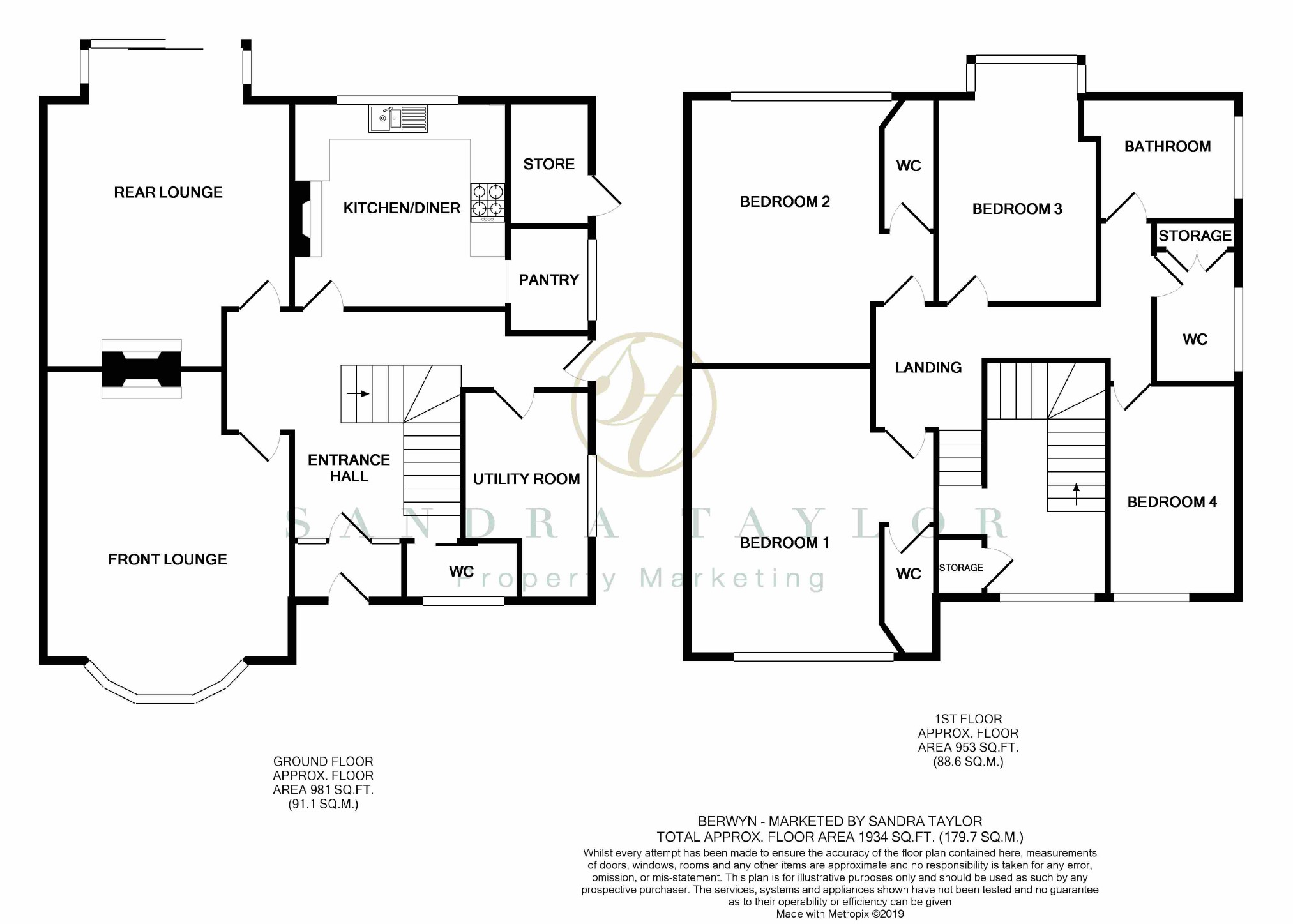3 Bedrooms Semi-detached house for sale in Pleasington Lane, Blackburn BB2 | £ 425,000
Overview
| Price: | £ 425,000 |
|---|---|
| Contract type: | For Sale |
| Type: | Semi-detached house |
| County: | Lancashire |
| Town: | Blackburn |
| Postcode: | BB2 |
| Address: | Pleasington Lane, Blackburn BB2 |
| Bathrooms: | 1 |
| Bedrooms: | 3 |
Property Description
This property needs to be viewed to be appreciated - We are pleased to offer to the market this imposing traditional semi detached house built circa 1920's. Situated in the highly desirable semi rural location of Pleasington, a stones throw away from Pleasington Golf Club, Railway Station and local pubs with bowling greens. The property is well proportioned throughout, maintains many of its original features and benefits from unspoilt views.
Entrance Vestibule
With tiled floor and original door leading to Hallway.
Hallway
Feature spiral stair case with 'Yew Wood' spindles leading to first floor . Doors leading to all downstairs rooms and further door giving access to the side garden.
Rear Lounge (4.29 x 5.67 (14'1" x 18'7"))
Feature sliding patio doors opening onto rear garden, wood fire surround with marble effect back and hearth, inset living flame gas fire and solid wood flooring.
Front Lounge (4.31 x 5.03 (14'2" x 16'6"))
Bay window to front, feature marble fire surround with inset electric living flame fire and solid wood flooring.
Dining Kitchen (3.61 x 3.76 (11'10" x 12'4"))
Range of wall and base units with contrasting work surfaces, one and a half bowl stainless steel sink drainer unit, 5 ring gas hob with canopy style extractor hood over, electric double oven, feature fire surround with inset living flame electric fire, window, Karndean flooring and door leading to walk-in Pantry/Larder.
Walk-In Larder/Pantry
Window and Karndean flooring.
Utility Room (2.40 x 3.65 (7'10" x 12'0"))
Plumbed for automatic washing machine, space for tumble dryer and fridge/freezer, stainless steel sink unit with twin bowls and mixer tap over, wall mounted gas central heating boiler, window and fully tiled floor.
Downstairs Wc
Two piece suite comprising of pedestal wash hand basin and low level WC. Window, store cupboard and laminate flooring.
First Floor Landing
Spacious gallery landing with 'Yew Wood' Spindles and feature archway.
Bedroom One (4.30 x 4.98 (14'1" x 16'4"))
Window to front, laminate flooring and door leading to Ensuite.
Ensuite
Two piece suite comprising of wall mounted wash hand basin and low level WC.
Bedroom Two (4.31 x 4.70 (14'2" x 15'5"))
Window to rear, laminate flooring and door leading to Ensuite
Ensuite
Two piece suite comprising of wall mounted wash hand basin and low level WC.
Bedroom Three (2.80 x 4.38 (9'2" x 14'4"))
Window to rear.
Bedroom Four (2.16 x 3.62 (7'1" x 11'11"))
Window to front.
Bathroom (2.11 x 2.40 (6'11" x 7'10"))
Three piece suite comprising of twin pedestal sink units and panelled bath with electric shower over. Window and fully tiled walls.
Separate Wc (1.23 x 2.27 (4'0" x 7'5"))
Two piece suite comprising of wall mounted wash hand basin and low level WC. Window and store cupboard.
Outside
Pathway leading to front access. Lawned areas to the front with flower borders, mature trees and plants. Gravelled driveway providing parking for numerous cars leading to detached garage with up and over door, power and light. Enclosed garden area to the side which is flagged for easy maintenance and has access to garage and further brick store out house. Further lawned area to the rear with raised Indian Stone patio, an abundance of well established trees, bushes, plants and raised flower beds. Outside water tap.
The rear has the added benefit of unspoiled views over the countryside.
Side Garden
Flagged for easy maintenance. Access to garage and further brick outhouse.
Driveway
Giving parking and turn around for numerous vehicles.
Garage
With up and over door, power and light.
Views
Views of the countryside from the rear.
You may download, store and use the material for your own personal use and research. You may not republish, retransmit, redistribute or otherwise make the material available to any party or make the same available on any website, online service or bulletin board of your own or of any other party or make the same available in hard copy or in any other media without the website owner's express prior written consent. The website owner's copyright must remain on all reproductions of material taken from this website.
Property Location
Similar Properties
Semi-detached house For Sale Blackburn Semi-detached house For Sale BB2 Blackburn new homes for sale BB2 new homes for sale Flats for sale Blackburn Flats To Rent Blackburn Flats for sale BB2 Flats to Rent BB2 Blackburn estate agents BB2 estate agents



.png)











