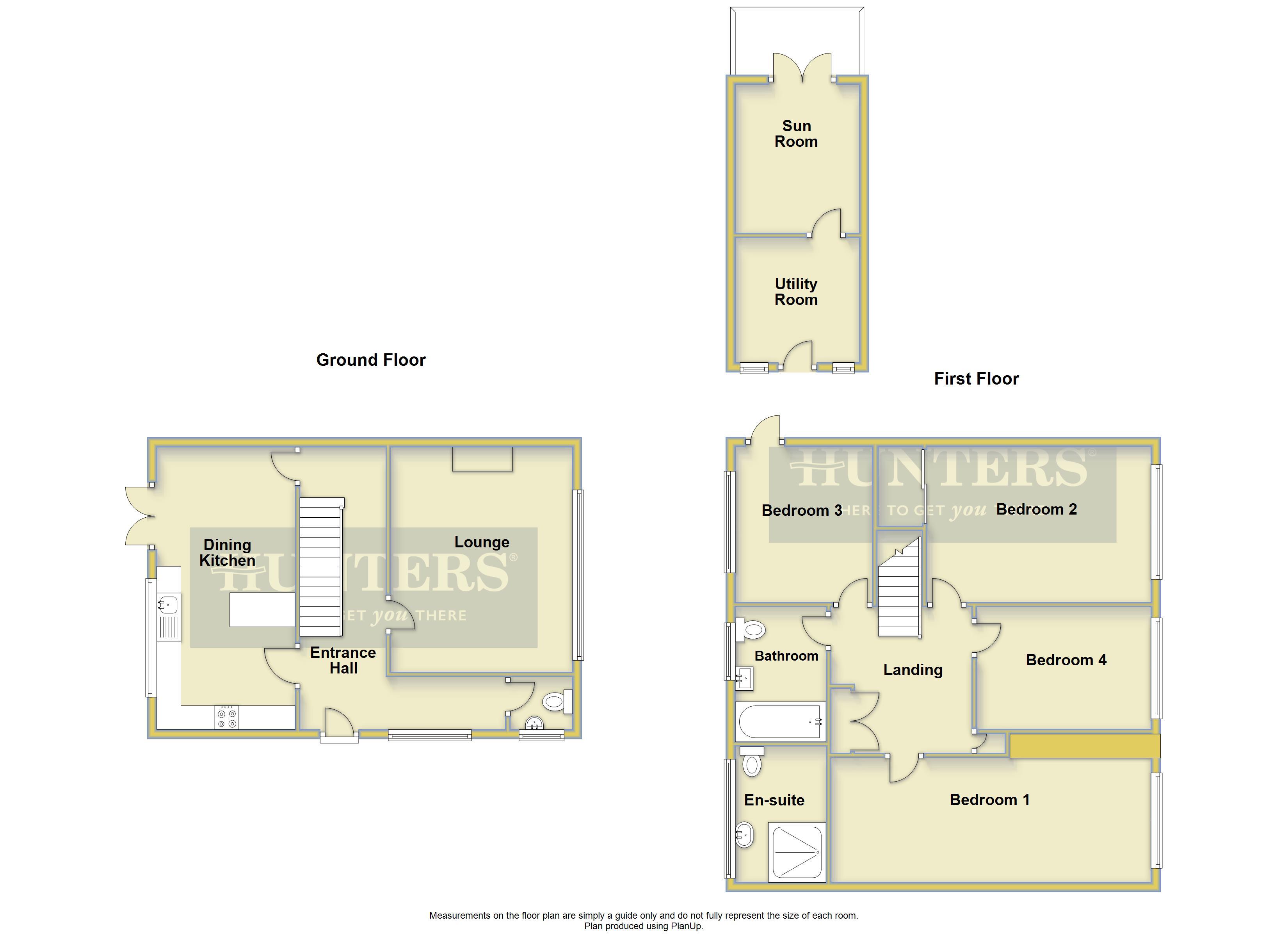4 Bedrooms Semi-detached house for sale in Pleasington Lane, Pleasington, Blackburn BB2 | £ 360,000
Overview
| Price: | £ 360,000 |
|---|---|
| Contract type: | For Sale |
| Type: | Semi-detached house |
| County: | Lancashire |
| Town: | Blackburn |
| Postcode: | BB2 |
| Address: | Pleasington Lane, Pleasington, Blackburn BB2 |
| Bathrooms: | 0 |
| Bedrooms: | 4 |
Property Description
Hunters are excited to welcome to the market this stunning semi detached home, situated in the heart of the highly desirable area of Pleasington. With lush green views, access to highly rated restaurants and a peaceful aura most buyers can only dream of one day living in.
The property briefly comprises; entrance hallway with a ground floor WC, high spec dining kitchen with patio doors to rear and a beautiful sitting room. To the first floor there are four double bedrooms, a luxury en-suite shower room and a four piece bathroom suite. There is an open spacious landing with two storage cupboards and ample lighting. The house has a contemporary design throughout, with eye catching colour schemes and a bright spacious feel. Upvc double glazing along with gas central heating are installed throughout the house with mahogany fascia boards to the exterior on both the front and back of the house.
To the front of the house there is a private double driveway alongside a lawn garden which leads through to an overhanging car port. The car port leads through to the back accessing a flagged patio area which drops down to a generously sized flat lawn garden opening out wider to the bottom which overlooks a private field. The house also benefits from a detached sun room outbuilding which has its own utility room, a glorious spot to sit out in the summer months. For further insight of the houses internal layout & size take a look at our 3D virtual walk around tour -
The property is situated on the doorstep of the highly rated Pleasington Golf Course, renowned as the North West's best inland course. There are a selection of restaurant's within walking distance along with crown green bowling clubs at both the Butlers Arms and Railway. Along with access roads over to the Ribble Valley the is easy access to the M65 motorway link at junction 3 with the Pleasington train station being within a stones throw away. For any educational requirements you may have there are a range of highly respected schools within short proximity including St Bedes rc High School and Feniscowles Primary School.
Overall this is a first class home in the most prestigious part of town. Don't hang around, contact a member of our sales team who will be happy to assist further.
Entrance hallway
6.15m (20' 2") x 1.88m (6' 2")
Coving to the ceiling, central heating radiator, tiled flooring and spotlights, door to under stairs storage, WC, reception room one and the kitchen.
Kitchen
6.02m (19' 9") x 3.61m (11' 10")
UPVC double glazed window and French doors to the rear, tiled flooring, spotlights to the ceiling, range of beech effect wall and base units, granite effect surfaces, tiled splash backs, stainless steel sink, drainer and mixer tap, electric oven with four ring gas hob, extractor hood, integrated microwave, integrated fridge freezer and dishwasher, central heating radiator, spotlights to the ceiling and Oak flooring to the dining area.
Lounge
UPVC double glazed window, central heating radiator, wood effect flooring, television point, real living flame gas fire with granite hearth, base and wooden decorative surround and spotlights to the ceiling.
WC
1.83m (6' 0") x 0.91m (3' 0")
Double glazed frosted window, twin flush, low basin WC, wall mounted wash basin with mixer taps, tiled flooring and spotlights.
Bedroom one
5.00m (16' 5") x 2.84m (9' 4")
UPVC double glazed window, central heating radiator, fitted shutters, spotlights and door to the en-suite.
En-suite
2.90m (9' 6") x 2.21m (7' 3")
UPVC double glazed frosted window, wet room style open shower with electric feed, twin flush, low basin WC, vanity top wash basin with mixer tap, chrome heated towel rail, full tiled elevations and spotlights to the ceiling.
Bedroom two
3.07m (10' 1") x 2.90m (9' 6")
UPVC double glazed window and central heating towel rail.
Bedroom three
4.39m (14' 5") x 2.59m (8' 6")
UPVC double glazed window, central heating radiator and fitted wardrobes.
Bedroom four
3.51m (11' 6") x 2.54m (8' 4")
UPVC double glazed window, central heating radiator and spotlights to the ceiling.
Bathroom
2.21m (7' 3") x 1.90m (6' 3")
UPVC double glazed window, central heating radiator, three piece suite comprising of wood panel bath with direct feed, rainfall shower, vanity top wash basin, full tiled elevations, tiled flooring and spotlights to the ceiling.
Sun room
3.05m (10' 0") x 2.62m (8' 7")
UPVC double glazed windows, tilt and turn doors out to a decked patio area.
Outdoor utility room
2.59m (8' 6") x 2.06m (6' 9")
Storage room with shelves with space for a tumble dryer.
Property Location
Similar Properties
Semi-detached house For Sale Blackburn Semi-detached house For Sale BB2 Blackburn new homes for sale BB2 new homes for sale Flats for sale Blackburn Flats To Rent Blackburn Flats for sale BB2 Flats to Rent BB2 Blackburn estate agents BB2 estate agents



.png)











