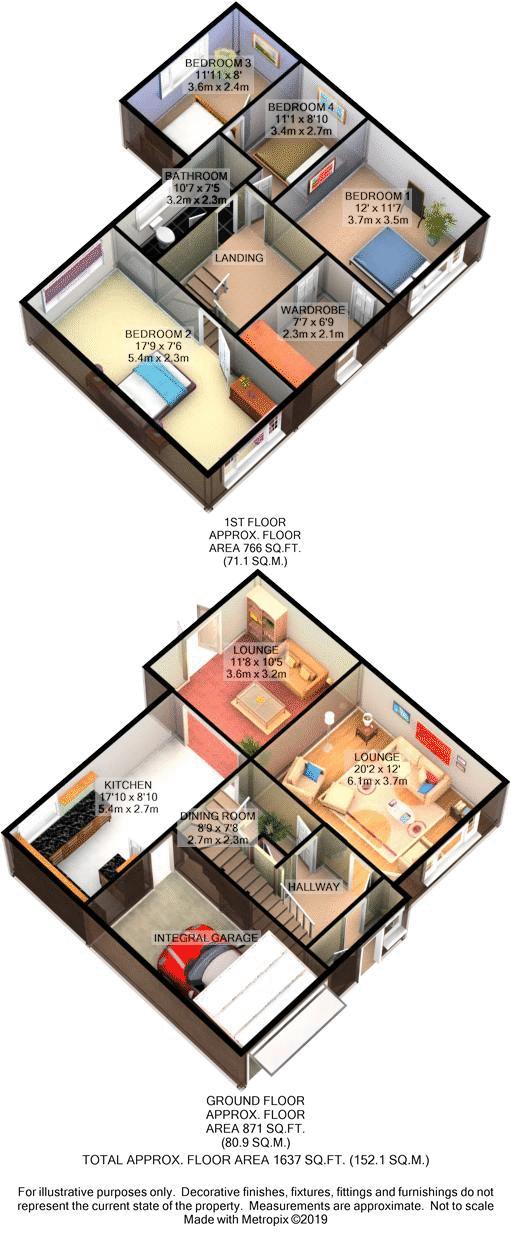4 Bedrooms Semi-detached house for sale in Plodder Lane, Bolton, Lancashire. >>Video Tour<< BL4 | £ 249,950
Overview
| Price: | £ 249,950 |
|---|---|
| Contract type: | For Sale |
| Type: | Semi-detached house |
| County: | Greater Manchester |
| Town: | Bolton |
| Postcode: | BL4 |
| Address: | Plodder Lane, Bolton, Lancashire. >>Video Tour<< BL4 |
| Bathrooms: | 2 |
| Bedrooms: | 4 |
Property Description
Watch the video tour!
Harrisons Estate Agents are delighted to bring this superb 4 bedroom family home to market on Plodder Lane, Bolton.
This excellent family home is now available to view, offering a spacious living accommodation over 2 floors, with the benefit of open aspect farm field views to the front and rear of the property.
You will find an integral garage, off-road parking, and open plan living in this wonderful property!
Tel
Front Garden
Blocked paved driveway, double gates, garden wall, lawned area, open aspect farm field views, outside lighting and bin storage.
Garage
Up & over door and an internal door from the kitchen to gain access, Worcester boiler on the wall, plumbing for a washing machine, space for a dryer, hosepipe connection, cupboard storage and worktop surface area.
Entrance Porch (1' 8'' x 6' 7'' (0.5m x 2m))
Tile effect lino flooring and a sliding double glazed front door.
Entrance Hallway (10' 0'' x 7' 9'' (3.06m x 2.36m))
Parquet flooring, ceiling pendant light, double panel radiator, internal timber door, under stair storage with original leaded single glazed unit.
Lounge (20' 2'' x 12' 0'' (6.14m x 3.66m))
Parquet flooring, two wall lights, ceiling pendant light, T.V. / sky connection, front double glazed bay window with two openers and a double panel radiator.
W.C. (2' 6'' x 5' 2'' (0.76m x 1.58m))
Wood effect lino flooring, white W.C. Tiled walls and a wall light.
Dining Room (8' 9'' x 7' 8'' (2.67m x 2.34m))
Wood effect lino flooring, single panel radiator and a ceiling pendant light.
Kitchen/Diner (8' 10'' x 17' 10'' (2.68m x 5.44m))
Fully fitted high gloss cream kitchen, solid oak walnut worktops, two Belling ovens, one double and one single, single panel radiator, wood effect lino flooring, white composite sink with drainer and chrome mixer tap, splash back in navy blue, ceiling recess LED spotlights, wall light, five ring gas burner, black extractor, black glass splash back, integral fridge and freezer, dishwasher, breakfast bar with seating, double panel radiator and two double glazed units with openers.
Reception Room (11' 8'' x 10' 5'' (3.55m x 3.17m))
Parquet flooring, ceiling pendant light, French doors which lead to the rear garden, two single panel radiators, wall light and T.V. Connection.
Rear Garden
Elevated rear garden, mainly lawned, patio area, fence panel at the side and brick wall surround, open aspect farm field views, hosepipe connection and security lighting.
First Floor Landing (7' 10'' x 7' 9'' (2.39m x 2.37m))
Carpet flooring, split landing and a ceiling pendant light.
Bedroom Two (17' 9'' x 7' 6'' (5.4m x 2.28m))
In the extension, double bedroom, light grey wood laminate flooring, free standing furniture, double panel radiator at the front and back of the room, double glazed front and back units with two openers, T.V. Wall connection and ceiling spotlights.
Family Bathroom (7' 5'' x 10' 7'' (2.26m x 3.22m))
Modern family bathroom, Jacuzzi bath, chrome centre tap, LED blue lighting, ceiling recess spotlights, mirror wall cupboard, large chrome heated towel radiator, tiled flooring with recess LED lighting, double shower with fixed glass shower screen, rain water shower head, tiled walls, wall sink with chrome mixer tap, LED wall mirror, frosted double glazed unit with an opener, white W.C.
Walk In Wardrobe (6' 9'' x 7' 7'' (2.06m x 2.3m))
Fully fitted furniture, carpet flooring, single panel radiator, double glazed unit with an opener, loft hatch and ceiling light.
Master Bedroom (11' 7'' x 12' 0'' (3.53m x 3.66m))
Walnut fitted cupboard storage, ceiling pendant light, double panel radiator, T.V. Connection, double glazed front unit with two openers with open aspect views.
Bedroom Three (8' 0'' x 11' 11'' (2.44m x 3.63m))
Solid wood flooring, ceiling recess spotlights, fitted bedroom furniture in high gloss grey, single panel radiator and a smoke alarm.
Also note you gain access to bedroom four through this bedroom***
Bedroom Four (11' 1'' x 8' 10'' (3.38m x 2.7m))
Double bedroom, fitted sliding wardrobe furniture, two wall lights, one ceiling spotlight, carpet flooring, single panel radiator, double glazed unit with two openers.
Additional Information
To get to bedroom four you need to go through bedroom three.
Property Location
Similar Properties
Semi-detached house For Sale Bolton Semi-detached house For Sale BL4 Bolton new homes for sale BL4 new homes for sale Flats for sale Bolton Flats To Rent Bolton Flats for sale BL4 Flats to Rent BL4 Bolton estate agents BL4 estate agents



.png)











