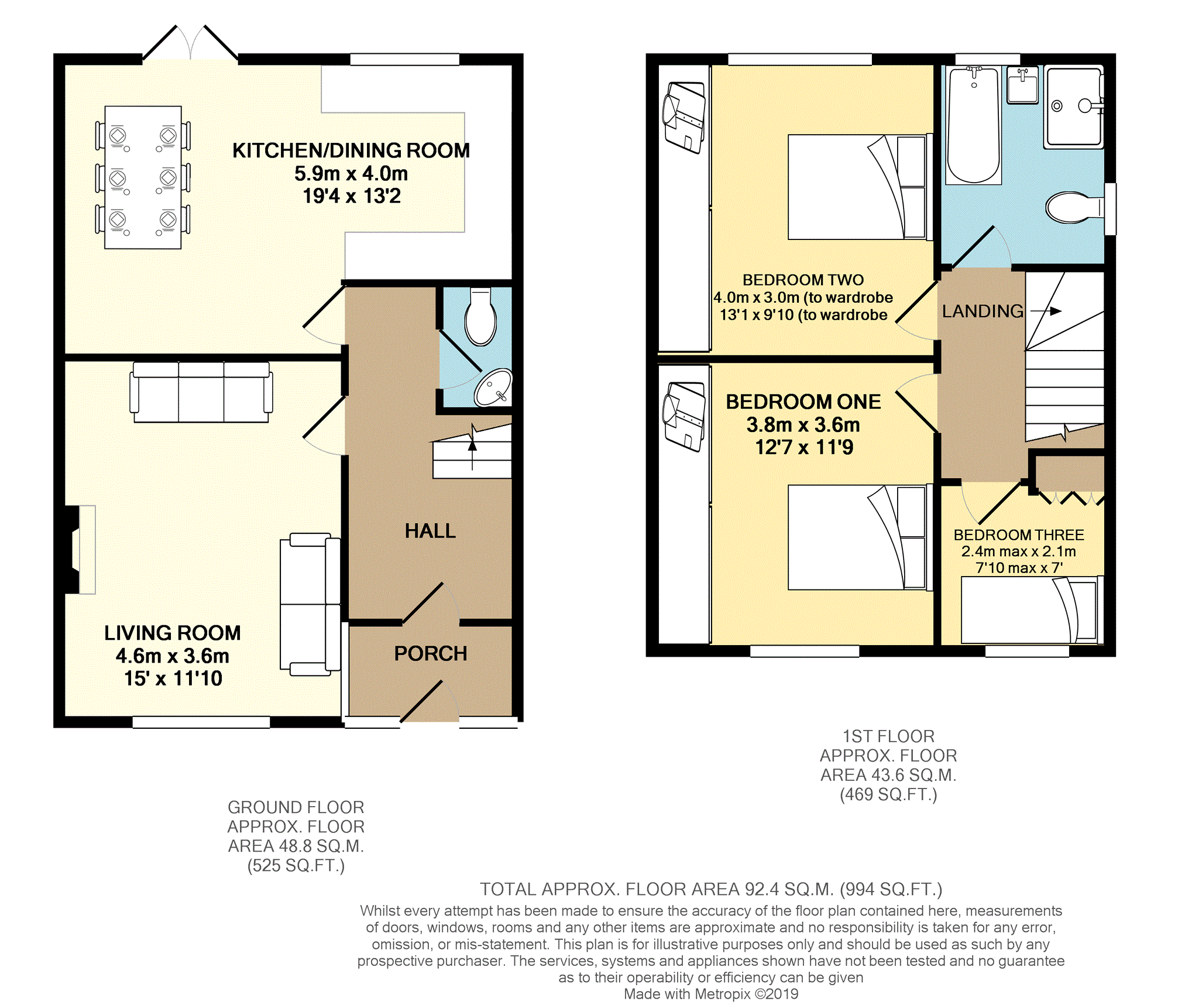3 Bedrooms Semi-detached house for sale in Plompton Drive, Harrogate HG2 | £ 275,000
Overview
| Price: | £ 275,000 |
|---|---|
| Contract type: | For Sale |
| Type: | Semi-detached house |
| County: | North Yorkshire |
| Town: | Harrogate |
| Postcode: | HG2 |
| Address: | Plompton Drive, Harrogate HG2 |
| Bathrooms: | 1 |
| Bedrooms: | 3 |
Property Description
***this well presented 3 bedroom family home is ready to move into. Located in this popular and sought after location which is ideal for commuting and amenities*** The property comprises of a porch, hall, lounge, dining room open to modern kitchen, guest w.C. On the first floor there are three bedrooms, two being good size doubles and one a single, together with a spacious bathroom. The exterior has off road parking leading to a garage and the front garden is mainly laid lawn with flower borders, shrubbery and a low wall. The rear garden is mainly laid to lawn with flower and shrub borders the rear part of the garden has been designed to be great patio/bbq area.
Porch
4'8" x 6'7"
Upvc double glazed door, radiator, coat hooks, door through to the hall.
Hall
14'0" x 7'0"
Solid Oak Wood flooring, radiator, stairs leading to the first floor with under stairs storage cupboard .
Guest W.C.
Solid Oak wood flooring, Low level w.C., wash basin.
Lounge
15'0" x 11'10"
TV aerial, Sky & Virgin points, upvc double glazed bay window, Solid Oak wood flooring, radiator.
Kitchen/Dining Room
19'4" x 13'2" (max)
Solid Oak Wood flooring, French doors leading to the rear garden, radiator, open through to the kitchen. Range of wall and base units with work top surfaces over and matching splashbacks, plumbing for washing machine, single composite sink and drainer, electric hob with extractor hood over, built in double oven and fridge freezer, integrated dishwasher, upvc double glazed window, high level TV aerial point and power socket
Landing
8'0" x 7'10"
With window to side
Bedroom One
12'7" x 11'9"
Built in wardrobes, radiator, upvc double glazed window.
Bedroom Two
13'1" x 9'10"
Full range of built in wardrobes, upvc double glazed window, radiator, views over the rear garden. Large loft hatch with built in ladder which gives access to boarded and lit attic which is where the combi boiler is located
Bedroom Three
7'10" x 7'0"
Buit in wardrobes over the stairs, radiator, upvc double glazed window.
Bathroom
8'4" x 7'7"
Spacious modern bathroom comprising of Shower cubicle with shower over, bath with shower attachment, towel radiator, low level w.C., tiled floor and walls, upvc double glazed windows.
Front Garden
Low wall with driveway leading to a garage, mainly laid to lawn with flower and shrub borders.
Rear Garden
Mainly laid to lawn with flower and shrub borders, fencing, patio/bbq area, access to the garage.
Property Location
Similar Properties
Semi-detached house For Sale Harrogate Semi-detached house For Sale HG2 Harrogate new homes for sale HG2 new homes for sale Flats for sale Harrogate Flats To Rent Harrogate Flats for sale HG2 Flats to Rent HG2 Harrogate estate agents HG2 estate agents



.png)











