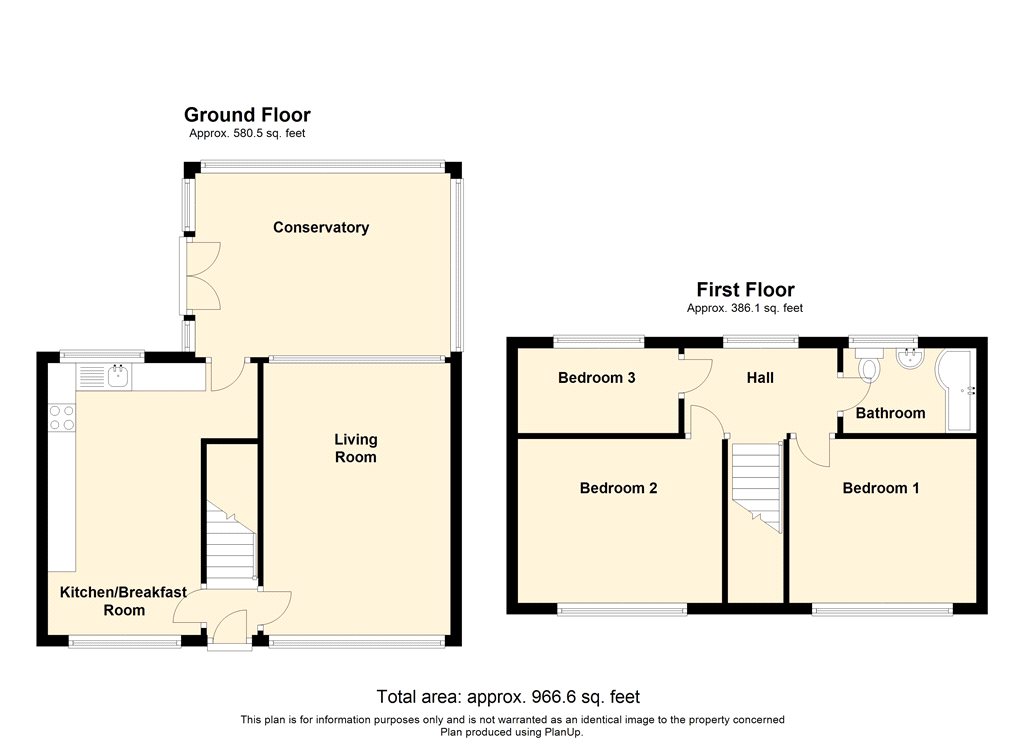3 Bedrooms Semi-detached house for sale in Plumptre Road, Langley Mill, Nottingham NG16 | £ 140,000
Overview
| Price: | £ 140,000 |
|---|---|
| Contract type: | For Sale |
| Type: | Semi-detached house |
| County: | Nottingham |
| Town: | Nottingham |
| Postcode: | NG16 |
| Address: | Plumptre Road, Langley Mill, Nottingham NG16 |
| Bathrooms: | 0 |
| Bedrooms: | 3 |
Property Description
• 3 bedrooms
• off road parking
• front and rear garden
• kitchen/breakfast room
• conservatory
• central heating
• double glazing
Lovely three bedroom semi detached home. Deceptively spacious with very generous front and rear gardens, large driveway, located close to local shops and amenities. This property would make a lovely home!
In brief this property has a large driveway, front and rear gardens, three bedrooms, kitchen/dinner, living room, conservatory and family bathroom providing space for all the family!
Head east on Market St/A608 towards Ray St
Continue to follow A608
Turn left onto Lower Dunstead Rd
Continue onto Upper Dunstead Rd
Turn right onto Cromford Rd
Turn left onto Plumptre Rd
Destination will be on the left
Entrance Hall With carpet flooring, alarm system and stairs to the first floor.
Living Room 11' x 11' (3.35m x 3.35m). With carpet flooring, central heating radiator, wall mounted electric fire place and uPVC double glazed windows to the front and rear elevation.
Kitchen/Breakfast Room 18' x 9' (5.49m x 2.74m). With wood effect vinyl flooring, fitted wall and base units, fitted hob and extractor fan, fitted sink with mixer taps, integrated oven, under stair storage, uPVC double glazed door to the rear elevation leading to garden and uPVC double glazed windows to the front and rear elevation.
Conservatory 13' x 9' (3.96m x 2.74m). With carpet flooring and power points.
First Floor
Landing With carpet flooring, loft access and a uPVC double glazed window to the rear elevation.
Bedroom One 11' x 9' (3.35m x 2.74m). With carpet flooring, central heating radiator and a uPVC double glazed window to the front elevation.
Bedroom Two 12'11" x 10' (3.94m x 3.05m). With carpet flooring, central heating radiator and a uPVC double glazed window to the rear elevation.
Bedroom Three 8'11" x 6'11" (2.72m x 2.1m). With carpet flooring, central heating radiator and a uPVC double glazed window to the rear elevation.
Bathroom With uPVC double glazed window to the rear elevation, tile flooring, panelled bath with shower over, white pedestal wash hand basin with mixer taps and white low level flush W.C.
Outside Front - Front garden mainly laid to lawn, large driveway with side access leading to the rear garden.
Rear - Enclosed rear garden mainly laid to lawn with patio area.
Property Location
Similar Properties
Semi-detached house For Sale Nottingham Semi-detached house For Sale NG16 Nottingham new homes for sale NG16 new homes for sale Flats for sale Nottingham Flats To Rent Nottingham Flats for sale NG16 Flats to Rent NG16 Nottingham estate agents NG16 estate agents



.png)











