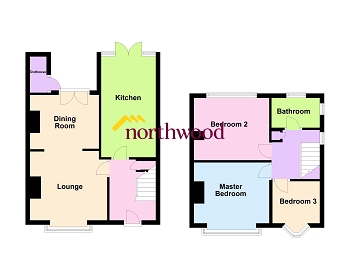3 Bedrooms Semi-detached house for sale in Plunket Road, Town Moor, Doncaster DN2 | £ 160,000
Overview
| Price: | £ 160,000 |
|---|---|
| Contract type: | For Sale |
| Type: | Semi-detached house |
| County: | South Yorkshire |
| Town: | Doncaster |
| Postcode: | DN2 |
| Address: | Plunket Road, Town Moor, Doncaster DN2 |
| Bathrooms: | 0 |
| Bedrooms: | 3 |
Property Description
Pleasantly situated in this sought after and highly regarded location, is this bay fronted beautiful period house done to a high standard. The elegant property offers spacious family accommodation, briefly comprising: Entrance hall, lounge diner, and extended kitchen. To the first floor, there are three bedrooms and the family bathroom. Outside, there is a large beautifully landscaped garden to the rear with patio area and a block paved garden to the front with hard standing providing off street car parking. Call now to book a viewing to avoid disappointment!
Entrance Hall
Wooden entry door, stained glass single glazed window to side elevation, stairs leading to first floor, under stairs storage cupboard, one radiator, and power points.
Lounge/Dining Room 8.30m x 3.76m (27'3" x 12'4") Max
Having a single glazed bay window to front elevation, patio french style doors to rear elevation, feature coal fire with surround, coving to ceiling, power points and tv point.
Kitchen 6.20m x 2.25m (20'4" x 7'5")
Having a range of wall and base units with a farmhouse style sink with mixer tap, space for range cooker, extractor hood, space for fridge freezer, plumbing for automatic washing machine and dishwasher. Dining area with double glazed french style doors to rear elevation, power points and radiator.
Stairs and Landing
With stained glass single glazed window to side elevation, loft access, and airing cupboard housing hot water cylinder.
Bedroom One 4.14m x 3.48m (13'7" x 11'5")
With single glazed bay window to front elevation, original flooring, radiator, power points and tv point.
Bedroom Two 3.94m x 3.46m (12'11" x 11'4")
With single glazed window to rear, original flooring, radiator and power points.
Bedroom Three 2.11m x 2.41m (6'11" x 7'11")
Having a single glazed protruding window, original flooring, radiator and power points.
Family Bathroom 2.28m x 1.83m (7'6" x 6'0")
Having a freestanding claw foot bath, wash basin with vanity unit, high level traditional toilet, shower cubicle with electric shower, single glazed window to side and rear elevation, tiled floor and part tiled walls.
Outisde
Outhouse
Housing boiler and power points.
Front
With block paved driveway allowing two off road car parking spaces.
Rear Garden
A well maintained large rear enclosed garden with beautiful mature shrubbery, mainly laid to lawn and patio area.
Property Location
Similar Properties
Semi-detached house For Sale Doncaster Semi-detached house For Sale DN2 Doncaster new homes for sale DN2 new homes for sale Flats for sale Doncaster Flats To Rent Doncaster Flats for sale DN2 Flats to Rent DN2 Doncaster estate agents DN2 estate agents



.png)











