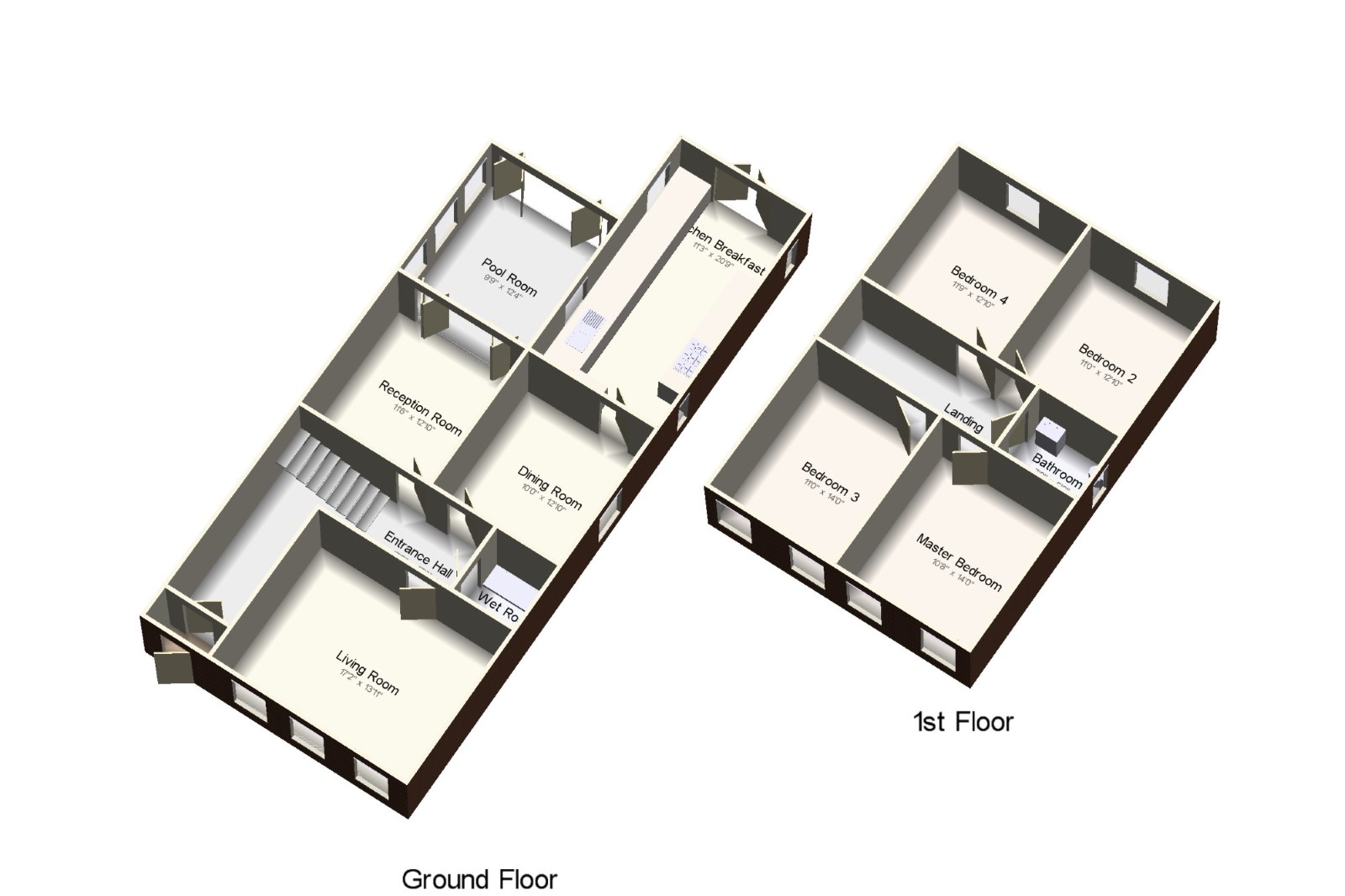4 Bedrooms Semi-detached house for sale in Podsmead Road, Linden, Gloucester, Gloucestershire GL1 | £ 325,000
Overview
| Price: | £ 325,000 |
|---|---|
| Contract type: | For Sale |
| Type: | Semi-detached house |
| County: | Gloucestershire |
| Town: | Gloucester |
| Postcode: | GL1 |
| Address: | Podsmead Road, Linden, Gloucester, Gloucestershire GL1 |
| Bathrooms: | 2 |
| Bedrooms: | 4 |
Property Description
Being sold on behalf of highly motivated vendors and priced to attract immediate interest.One of a pair of semi detached houses built in this attractive style. This impressive and much improved period home offers accommodation over two floors to include, spacious hallway, wet room/WC, large kitchen/breakfast room, family living room, dining room, further reception room and conservatory/pool room with state of the art spa pool and bi fold doors that bring the outside space right to the house. Upstairs there are four double bedrooms and a family bathroom with attractive fittings to include a free standing bath. The property benefits further from generous parking area to the front and enclosed garden to rear, with large wooden shed suitable for bike storage. Viewing essential to fully appreciate the quality of what is on offer.
Attractive Period Home
Updated & Improved Throughout
Three Spacious Reception Rooms
Four Double Bedrooms
Conservatory With Luxury Spa Pool
Wet Room & Family Bathroom
Parking For Several Cars
Porch x . UPVC double doors leading to inner hallway. Ceiling light.
Entrance Hall17'5" x 17'2" (5.3m x 5.23m). Radiators, original mosaic tiled flooring, under stair storage, spotlights. L shaped room.
Wet Room5'4" x 5'9" (1.63m x 1.75m). Double glazed uPVC window. Heated towel rail, tiled flooring, tiled walls, recessed lighting. Low level WC, walk-in shower, pedestal sink, extractor fan.
Living Room17'2" x 13'11" (5.23m x 4.24m). Double glazed uPVC windows facing the front. Radiator and feature wood burner, carpeted flooring, ornate coving, wall lights and ceiling light.
Dining Room10' x 12'10" (3.05m x 3.91m). Double glazed uPVC window facing the side. Radiator, carpeted flooring, boiler, chimney breast, ceiling light.
Kitchen Breakfast11'3" x 20'9" (3.43m x 6.32m). UPVC French double glazed door, opening onto the patio. Double glazed uPVC window facing the side further high level velux windows. Radiator, tiled flooring, part tiled walls, vaulted ceiling, down lights and spotlights. Granite effect work surface, extensive range of wall and base units in a white high gloss finish, breakfast bar, one and a half bowl sink, space for, freestanding high specification Rangemaster range oven, overhead extractor, space for dishwasher, space for washing machine, dryer and fridge/freezer.
Reception Room11'6" x 12'10" (3.5m x 3.91m). Bi-fold double glazed door. Radiator, coving, ceiling light. Opens to conservatory/pool room.
Pool Room/Conservatory9'9" x 12'4" (2.97m x 3.76m). Bi-fold double glazed door, opening onto the patio. Double glazed uPVC window with obscure glass facing the side. Vinyl flooring, part tiled walls, wall lights. Superb spa pool which can accommodate 5-6 people and features auto cleaning water sanitation, ozone purification, built in MP3 system with slow rise speakers, hurricane water jets, hydro massage feature and multi coloured mood lighting. This high specification conservatory has been designed as an indoor pool room and features blue tint reflective glass.
Landing14'8" x 5'8" (4.47m x 1.73m). Carpeted flooring, spotlights and recessed lighting. Access to loft via large door, with part boarding and ladder.
Master Bedroom10'8" x 14' (3.25m x 4.27m). Double bedroom; double glazed uPVC window facing the front. Radiator, carpeted flooring, chimney breast, ceiling light.
Bedroom 211' x 12'10" (3.35m x 3.91m). Double bedroom. Double glazed uPVC window facing the rear overlooking the garden. Radiator, carpeted flooring, chimney breast, ceiling light.
Bedroom 311' x 14' (3.35m x 4.27m). Double bedroom. Double glazed uPVC window facing the front. Radiator, carpeted flooring, chimney breast, ceiling light.
Bedroom 411'9" x 12'10" (3.58m x 3.91m). Double bedroom. Double glazed uPVC window facing the rear overlooking the garden. Radiator, chimney breast, ceiling light.
Bathroom7' x 5'8" (2.13m x 1.73m). Double glazed uPVC window facing the side. Heated towel rail, laminate flooring, part tiled walls, spotlights and recessed lighting. Low level WC, claw foot bath with mixer tap, pedestal sink.
Outside Front x . Block paved driveway to front with parking for three cars. Gated side access and outside light.
Rear Garden x . Enclosed rear garden laid to areas of patio and lawn, large (pressure treated maintenance free) wooden storage shed. Outside security lighting. Gated side access.
Property Location
Similar Properties
Semi-detached house For Sale Gloucester Semi-detached house For Sale GL1 Gloucester new homes for sale GL1 new homes for sale Flats for sale Gloucester Flats To Rent Gloucester Flats for sale GL1 Flats to Rent GL1 Gloucester estate agents GL1 estate agents



.png)











