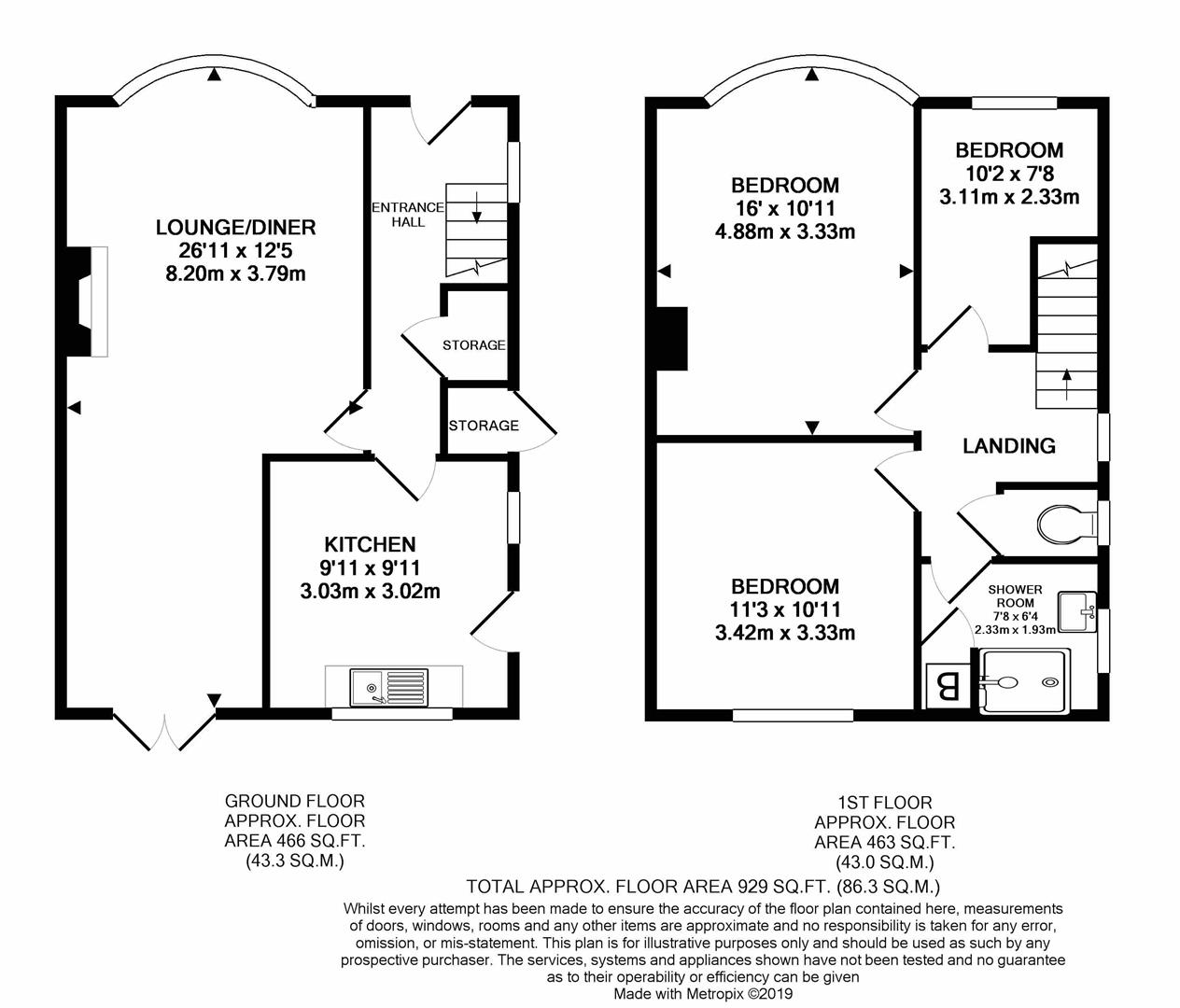3 Bedrooms Semi-detached house for sale in Pond Lane, Wingerworth, Chesterfield S42 | £ 210,000
Overview
| Price: | £ 210,000 |
|---|---|
| Contract type: | For Sale |
| Type: | Semi-detached house |
| County: | Derbyshire |
| Town: | Chesterfield |
| Postcode: | S42 |
| Address: | Pond Lane, Wingerworth, Chesterfield S42 |
| Bathrooms: | 1 |
| Bedrooms: | 3 |
Property Description
Traditional bay fronted semi on superb corner plot
Offered for sale with no upward chain is this delightful three bedroomed bay fronted semi detached house, offering well ordered accommodation, which would benefit from some cosmetic upgrading to create a lovely family home, boasting ample off street parking, a car port and single garage.
The property sits well back from the road in this popular village location, well placed for the local amenities and for routes into the Town Centre.
General
Gas central heating (Baxi Duotec Combi Boiler)
uPVC double glazed windows and doors
Gross internal floor area - 86.3 sq.M./929 .
Council Tax Band - B
Secondary School Catchment Area - Tupton Hall School
On The Ground Floor
Entrance Hall
Having a built-in under stair store cupboard and staircase rising to the First Floor accommodation.
Open Plan Living/Dining Room (8.20m x 3.78m (26'11 x 12'5))
A generous bay fronted reception room, spanning the full depth of the property, having a feature fireplace with wood surround, marble inset, hearth and fitted gas fire.
French doors overlook and give access onto the rear garden.
Kitchen (3.02m x 3.02m (9'11 x 9'11))
Being part tiled and fitted with a range of wall and base units with work surfaces over.
Inset single drainer stainless steel sink.
Space and plumbing is provided for an automatic washing machine and there is space for a freestanding cooker and fridge/freezer.
Vinyl flooring.
On The First Floor
Landing
With loft access hatch.
Bedroom One (4.88m x 3.33m (16'0 x 10'11))
A generous front facing double bedroom with bay window.
Bedroom Two (3.43m x 3.33m (11'3 x 10'11))
A second good sized rear facing double bedroom.
Bedroom Three (3.10m x 2.34m (10'2 x 7'8))
A front facing single bedroom.
Shower Room
Being part tiled and fitted with a 2-piece suite comprising shower cubicle with electric shower and pedestal wash hand basin.
Built-in airing cupboard housing the combi boiler.
Wc
With low flush WC.
Outside
The property sits on a generous corner plot with a block paved drive providing ample car/caravan standing and continuing down the side of the property to a car port and single garage. Either side of the driveway there are lawned gardens with mature planted borders, gravel beds, small fishpond and seating area. Beyond the lawns, there is a hardstanding for two greenhouses and a vegetable plot.
To the rear of the property there is a low maintenance decorative gravel garden with planted borders.
Property Location
Similar Properties
Semi-detached house For Sale Chesterfield Semi-detached house For Sale S42 Chesterfield new homes for sale S42 new homes for sale Flats for sale Chesterfield Flats To Rent Chesterfield Flats for sale S42 Flats to Rent S42 Chesterfield estate agents S42 estate agents



.png)











