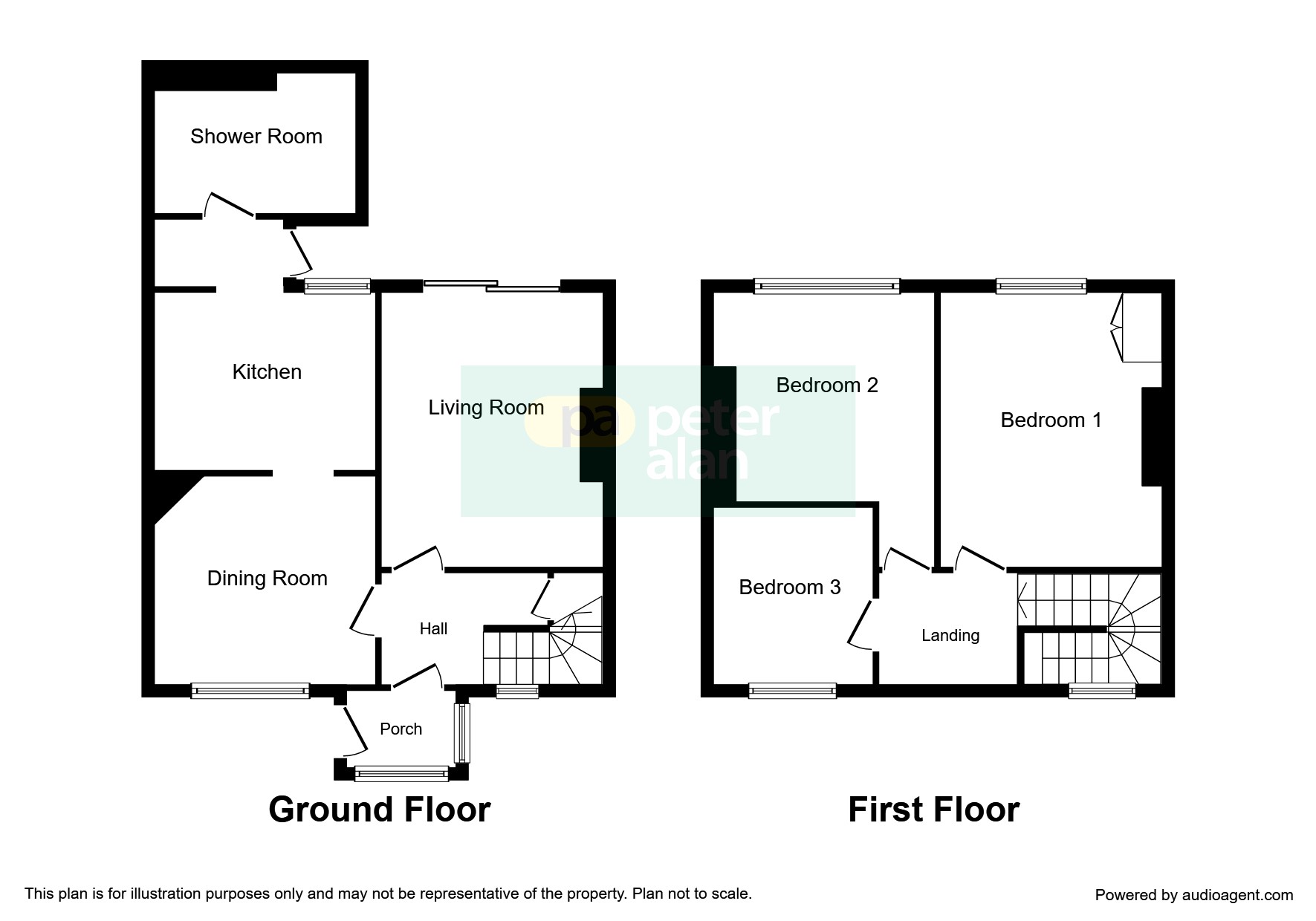3 Bedrooms Semi-detached house for sale in Pontygwindy Road, Caerphilly CF83 | £ 159,950
Overview
| Price: | £ 159,950 |
|---|---|
| Contract type: | For Sale |
| Type: | Semi-detached house |
| County: | Caerphilly |
| Town: | Caerphilly |
| Postcode: | CF83 |
| Address: | Pontygwindy Road, Caerphilly CF83 |
| Bathrooms: | 1 |
| Bedrooms: | 3 |
Property Description
Summary
***three bedroom spacious semi-detached home* A rare opportunity is on offer to purchase this spacious three bedroom home with larger than average garden and no onward chain.
Description
***three bedroom spacious semi-detached home* A rare opportunity is on offer to purchase this spacious three bedroom home with larger than average garden and no onward chain. The accommodation briefly comprises: Entrance hallway, lounge, dining room, fitted kitchen and shower room. First floor: Landing, three spacious bedrooms, enclosed private rear garden with rear lane access, Property also benefits from double glazing and gas central heating. Viewing's are truly a must to fully appreciate all that this delightful property has to offer.
Entrance Porch
Entrance door, double glazed windows, door to:
Hallway
Radiator, circular window to the front, stairs providing access to the first floor accommodation with under stairs storage cupboard.
Lounge 14' 1" maximum x 11' 1" maximum ( 4.29m maximum x 3.38m maximum )
Double glazed patio doors to the rear garden, dado rail, power points, power points and radiator, coved ceiling, tiled fireplace.
Dining Room 11' 9" x 10' 4" ( 3.58m x 3.15m )
Window to the front, radiator, laminated flooring, power points, door to:
Kitchen 11' 1" x 8' 6" ( 3.38m x 2.59m )
Fitted with a matching range of base and wall mounted units, one and a half bowl and sink and drainer, built in oven and hobs, space for fridge/freezer, plumbing for washing machine, radiator, part tiled walls, power points, double glazed window to the rear.
Utility Area
Space for tumble dryer, worktop space, power point.
Shower Room
suite with wash hand basin, close coupled/w.C and shower cubicle, ceramic tiled floor and splash back tiling.
Landing
Double glazed window, power points, doors to all three bedrooms.
Bedroom One 13' 10" x 11' 2" into the recess ( 4.22m x 3.40m into the recess )
Double glazed window to the rear, concealed combination gas boiler, power points and radiator.
Bedroom Two 11' 1" x 10' 5" into recess ( 3.38m x 3.17m into recess )
Double glazed window to the rear, power points and radiator, loft access.
Bedroom Three 8' 10" x 7' 10" ( 2.69m x 2.39m )
Window to the front, power points and radiator
Outside
To the front there is an enclosed garden with pathway leading to the entrance door, side gate providing access to the rear garden. To the rear is a generous size enclosed garden, path leading to the rear of the garden and a patio area.
Lease details are currently being compiled. For further information please contact the branch. Please note additional fees could be incurred for items such as leasehold packs.
Property Location
Similar Properties
Semi-detached house For Sale Caerphilly Semi-detached house For Sale CF83 Caerphilly new homes for sale CF83 new homes for sale Flats for sale Caerphilly Flats To Rent Caerphilly Flats for sale CF83 Flats to Rent CF83 Caerphilly estate agents CF83 estate agents



.png)











