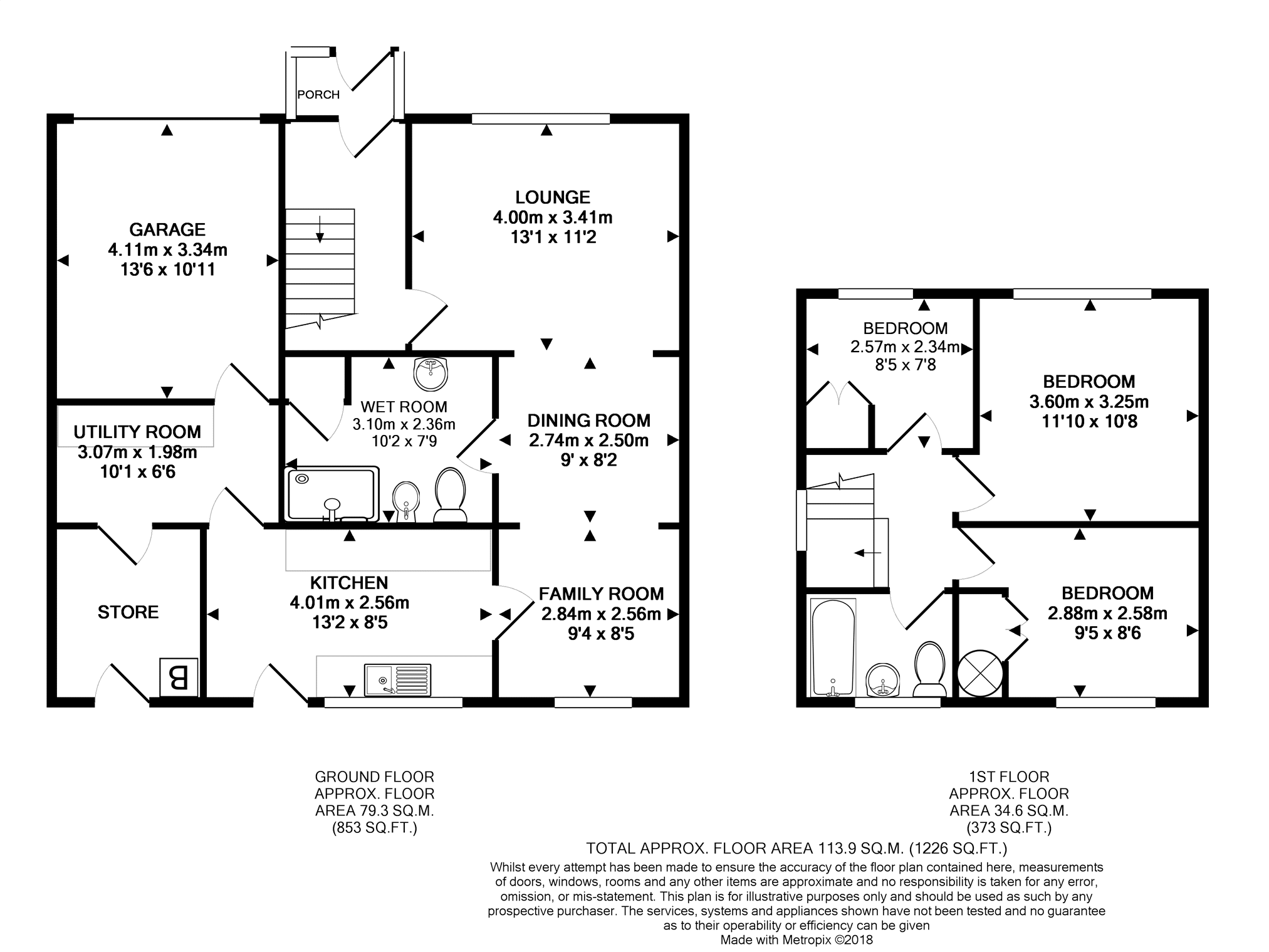3 Bedrooms Semi-detached house for sale in Pooles Close, Nether Stowey TA5 | £ 224,500
Overview
| Price: | £ 224,500 |
|---|---|
| Contract type: | For Sale |
| Type: | Semi-detached house |
| County: | Somerset |
| Town: | Bridgwater |
| Postcode: | TA5 |
| Address: | Pooles Close, Nether Stowey TA5 |
| Bathrooms: | 2 |
| Bedrooms: | 3 |
Property Description
In Need of Modernisation Throughout.
'Open House Events Friday 19th October & Monday 22nd October - Unless Previously Sold.
Are absolutely delighted to act for the sellers in the disposal of this much extended three bedroom semi detached family home with excellent size garden in the often sought after and requested village of Nether Stowey. Ideally located for those working at Hinkley Point.
Open House Friday 19th October & Monday 22nd October. Please book your appointment at - Property Postcode: (TA5 1LZ) for ease of locating online booking and in person.
The double-glazed and gas centrally heated accommodation briefly comprises: Double glazed porch, entrance hall with stairs rising to the first floor landing, Lounge, Dining room & Family Room, ground floor wet room, kitchen area, utility room with doors off to garage and store room.
On the first floor are 3 bedrooms and a bathroom.
Outside is an excellent size rear garden and to the front an enclosed garden &, gated driveway leading to the garage. There is scope to extend over the garage to create further bedroom on the first floor (subject to planning permission being submitted and agreed).
No onward chain complications.
Porch
UPVC double glazed porch, door to hallway.
Entrance Hall
Door to lounge, stairs to first floor landing.
Lounge
Front aspect double glazed window, fitted cupboards, television point, arch through to dining area, opening to family/ dining room and door to wet room.
Dining Room
Door to wet room and opening to the dining / family room.
Wet Room
Modern white four piece suite comprising level access shower area, low level WC, bidet, vanity wash hand basin with vanity shelving. Non slip flooring.
Dining / Family Room
Rear aspect uPVC double glazed window over-looking the garden, radiator, door to kitchen.
Kitchen
Rear aspect uPVC double glazed window over-looking the garden and rear aspect uPVC double glazed door to the garden. Basic eye and base level units. Door to utility/ studio.
Utility Room
Door to store and door to garage, base units.
Studio / Workshop
Rear aspect door to garden, wall mounted gas boiler serving the central heating and hot water system.
First Floor Landing
Access to insulated loft space. Doors to bedrooms and bathroom. Side aspect uPVC double glazed window.
Bedroom One
Front aspect uPVC double glazed window, radiator, fitted wardrobes.
Bedroom Two
Rear aspect uPVC double glazed window over-looking the garden, radiator, fitted cupboard housing the foam dipped immersion heater.
Bedroom Three
Front aspect uPVC double glazed window, fitted cupboard with hanging rail and bulkhead from the stairs.
Family Bathroom
Rear aspect uPVC double glazed window with frosted glass. Coloured three piece suite with complimentary coloured tiled walls and comprising: Low level WC, pedestal wash hand basin and panel enclosed bath with fitted shower screen and shower unit over the bath.
Outside
Outside.
Rear Garden
Predominantly laid to lawn, timber built shed, ornamental fish pond. Enclosed by panel fencing.
Front Garden
Shrubs, trees and plants, retaining front wall.
Gated Driveway
Tarmac driveway leading to the garage and front garden.
Garage
Single garage, up and over dor. Power and light. Door to and from house.
Property Location
Similar Properties
Semi-detached house For Sale Bridgwater Semi-detached house For Sale TA5 Bridgwater new homes for sale TA5 new homes for sale Flats for sale Bridgwater Flats To Rent Bridgwater Flats for sale TA5 Flats to Rent TA5 Bridgwater estate agents TA5 estate agents



.png)








