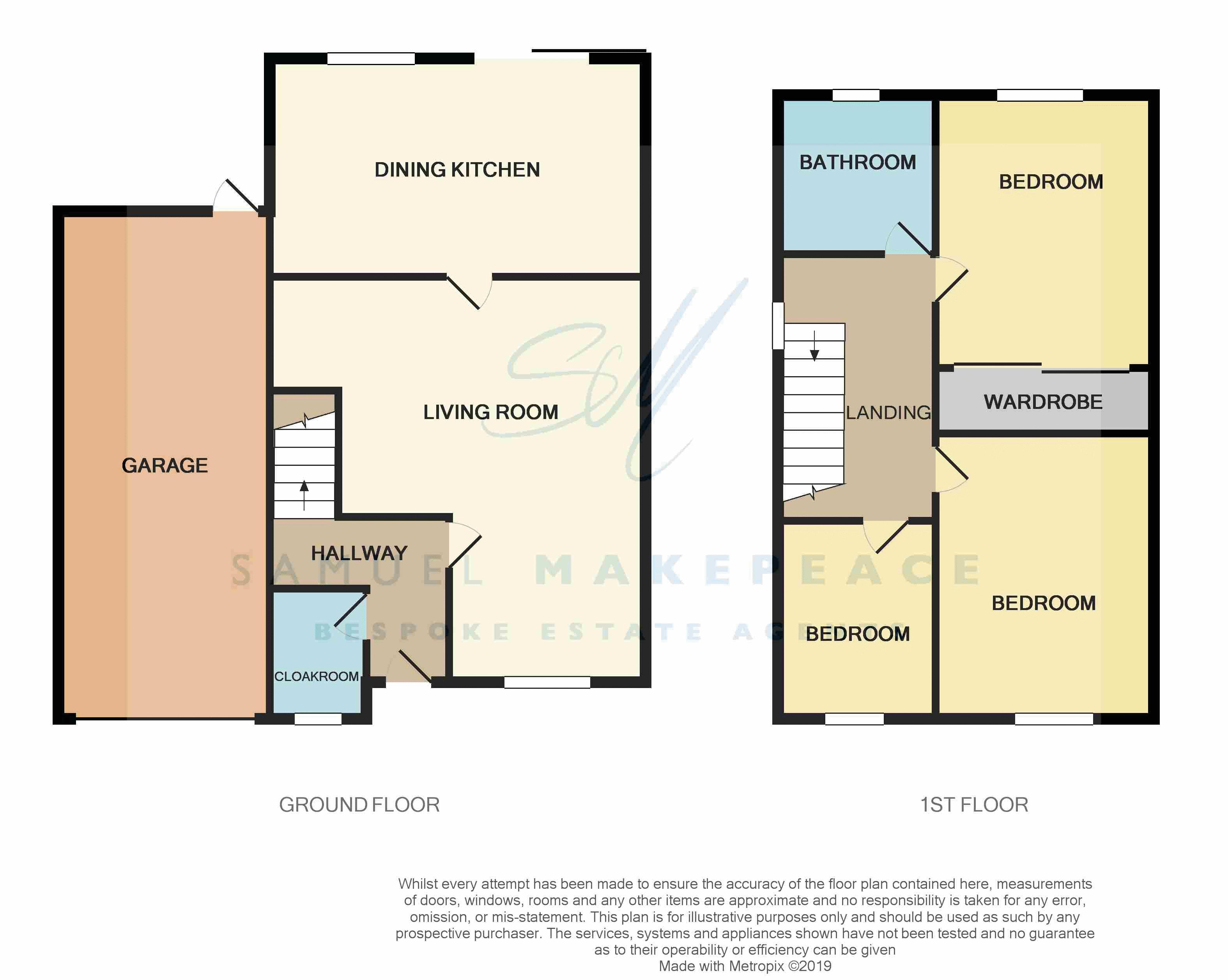3 Bedrooms Semi-detached house for sale in Poolfields Court, Brown Edge, Stoke-On-Trent ST6 | £ 165,000
Overview
| Price: | £ 165,000 |
|---|---|
| Contract type: | For Sale |
| Type: | Semi-detached house |
| County: | Staffordshire |
| Town: | Stoke-on-Trent |
| Postcode: | ST6 |
| Address: | Poolfields Court, Brown Edge, Stoke-On-Trent ST6 |
| Bathrooms: | 1 |
| Bedrooms: | 3 |
Property Description
Now here's A property that will definitely float your boat, so dive right in to make this house your new home! Located in sought after Brown Edge, Poolfields Court has a stunning family property available for you. This semi boasts a stylish and spacious lounge, modern fitted kitchen diner, ground floor WC, three good sized bedrooms and a family bathroom. Outside offers low maintenance gardens at the front and rear, a driveway and a 21 foot garage. Sitting at the end of a quiet cul-de-sac, this is certainly worth making a splash about... So use your noodle and call us now to arrange your viewing on .
Ground Floor
Entrance Hall (7' 10'' x 3' 7'' (2.39m x 1.09m))
A double glazed entrance door overlooks the front aspect. Wall mounted radiator.
Cloakroom (6' 7'' x 3' 3'' (2.01m x 0.99m))
A double glazed window overlooks the front aspect. Fitted with a wash hand basin and a low level W.C. Wall mounted radiator.
Lounge (17' 2'' x 15' 9'' (5.23m x 4.80m))
A double glazed window overlooks the front aspect. TV and telephone points. Wall mounted radiator.
Kitchen/Diner (15' 9'' x 9' 11'' (4.80m x 3.02m))
A double glazed window and patio doors overlook the rear aspect. Fitted with a range of wall and base storage units with an inset stainless steel sink and side drainer plus work surface areas. Features an electric oven, gas hob and a cooker hood. Plumbing for a washing machine. Space for a fridge. Central heating boiler. Wall mounted radiator.
First Floor
Landing (10' 11'' x 6' 9'' (3.32m x 2.06m))
A double glazed window overlooks the side aspect. Access to the loft which has a pull down loft ladder, is partially boarded and insulated.
Bedroom One (11' 8'' x 8' 9'' (3.55m x 2.66m))
A double glazed window overlooks the rear aspect. Fitted wardrobes. Wall mounted radiator.
Bedroom Two (12' 4'' x 8' 9'' (3.76m x 2.66m))
A double glazed window overlooks the front aspect. Wall mounted radiator.
Bedroom Three (8' 6'' x 7' 5'' (2.59m x 2.26m))
A double glazed window overlooks the front aspect. Wall mounted radiator.
Bathroom (6' 8'' x 6' 7'' (2.03m x 2.01m))
A double glazed window overlooks the rear aspect. Fitted with a suite comprising of a bath with mixer tap and shower attachment, a wash hand basin and a low level W.C. Fully tiled walls. Extractor fan. Wall mounted radiator.
Exterior
To the front of the property there is a lawn and a tarmac driveway leading to the garage. At the rear there is an enclosed paved garden with raised flower beds.
Garage (21' 4'' x 8' 11'' (6.50m x 2.72m))
Up and over garage door. Pedestrian door to the rear. Power and lighting installed.
Property Location
Similar Properties
Semi-detached house For Sale Stoke-on-Trent Semi-detached house For Sale ST6 Stoke-on-Trent new homes for sale ST6 new homes for sale Flats for sale Stoke-on-Trent Flats To Rent Stoke-on-Trent Flats for sale ST6 Flats to Rent ST6 Stoke-on-Trent estate agents ST6 estate agents



.png)










