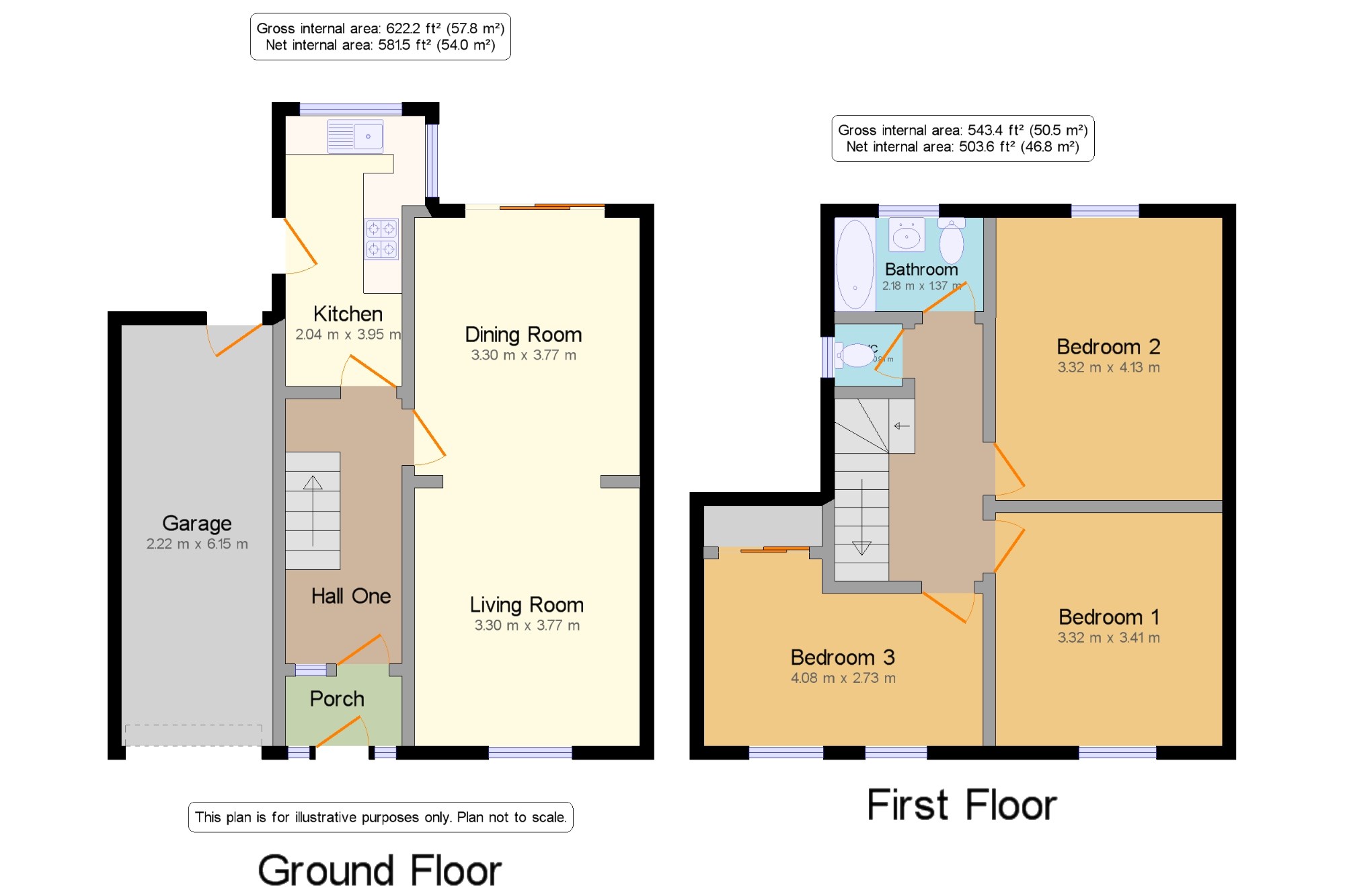3 Bedrooms Semi-detached house for sale in Poolside Walk, Banks, Southport, Merseyside PR9 | £ 190,000
Overview
| Price: | £ 190,000 |
|---|---|
| Contract type: | For Sale |
| Type: | Semi-detached house |
| County: | Merseyside |
| Town: | Southport |
| Postcode: | PR9 |
| Address: | Poolside Walk, Banks, Southport, Merseyside PR9 |
| Bathrooms: | 1 |
| Bedrooms: | 3 |
Property Description
Entwistle Green are delighted to offer for sale this spacious family home which is being sold with no on-going chain! This home has been extended to allow for three double bedrooms so it has more than enough room for comfortable living. The property briefly comprises of an entrance hall, lounge, dining room, kitchen, three bedrooms and a bathroom with separate WC. The property is double glazed and centrally heated throughout and features well-presented rear gardens. This home also benefits from a garage and driveway. Early viewings are required to appreciate how lovely this home is. Call today to arrange yours.
Spacious Family Home
Three Double Bedrooms
Two Reception Rooms
Front and Rear Gardens
Garage and Driveway
Porch x . Upvc front door opening onto the driveway.
Hall x . Carpeted flooring, radiator, under stair storage and stairs leading to the first floor.
Living Room 10'10" x 12'4" (3.3m x 3.76m). Carpeted flooring, radiator, gas fire, Upvc window facing the front.
Dining Room 10'10" x 12'4" (3.3m x 3.76m). Carpeted flooring, gas fire, sliding doors opening onto the patio.
Kitchen 6'8" x 13' (2.03m x 3.96m). Vinyl flooring, radiator, uPVC window facing the rear overlooking the garden, uPVC back door opening on to the garden. Fitted units, stainless steel sink, built-in oven with gas hob and overhead extractor.
Bedroom 1 10'11" x 11'2" (3.33m x 3.4m). Carpeted flooring, radiator, fitted wardrobes, uPVC window facing the front.
Bedroom 2 10'11" x 13'7" (3.33m x 4.14m). Carpeted flooring, radiator, fitted wardrobes, uPVC window facing the rear.
Bedroom 3 13'5" x 8'11" (4.1m x 2.72m). Carpeted flooring, radiator, fitted wardrobe, uPVC window facing the front.
Bathroom 7'2" x 4'6" (2.18m x 1.37m). Tiled floors and walls, radiator, panelled bath with shower over, pedestal sink, uPVC frosted window.
WC 3'3" x 3' (1m x 0.91m). Built-in WC.
Property Location
Similar Properties
Semi-detached house For Sale Southport Semi-detached house For Sale PR9 Southport new homes for sale PR9 new homes for sale Flats for sale Southport Flats To Rent Southport Flats for sale PR9 Flats to Rent PR9 Southport estate agents PR9 estate agents



.png)











