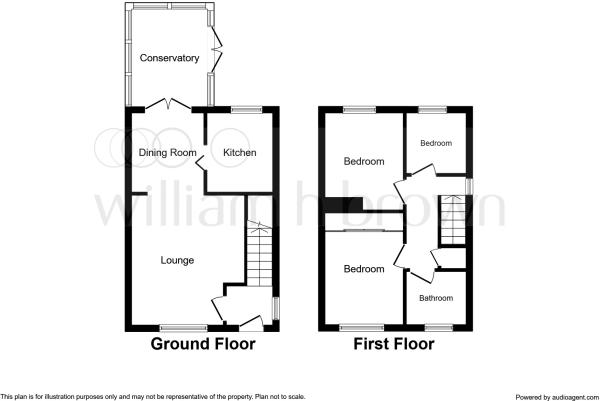3 Bedrooms Semi-detached house for sale in Poplar Grove, Lundwood, Barnsley S71 | £ 99,995
Overview
| Price: | £ 99,995 |
|---|---|
| Contract type: | For Sale |
| Type: | Semi-detached house |
| County: | South Yorkshire |
| Town: | Barnsley |
| Postcode: | S71 |
| Address: | Poplar Grove, Lundwood, Barnsley S71 |
| Bathrooms: | 1 |
| Bedrooms: | 3 |
Property Description
Forming part of a builder assisted sales package, this 3 bedroom semi-detached property is accordingly offered to the market at what we consider to be a most realistic asking price, further enjoying an excellent position close to the head of the cul-de-sac resulting in a particularly generous rear garden which is mid way through a programme of hard landscaping. The property further benefits from gas fired central heating and uPCV double glazing whilst a former detached single garage has been part converted to utilise as home office etc., easily converted back to use as a garage if required. Comprising: Entrance hall, lounge, dining room, kitchen with integrated appliances, rear facing conservatory, 3 first floor bedrooms, bathroom with coloured suite, gardens to front and rear.
Ground floor
entrance hallway With single panel radiator and in turn giving access to the following accommodation.
Lounge 12' 7" x 11' 6" (3.84m x 3.51m) This front facing principal reception room provides a useful under stairs store, there is also a cornice to the ceiling, a radiator and square internal archway which provides access through to the adjoining dining room.
Dining room 8' 3" x 7' 7" (2.51m x 2.31m) Being separated from the adjacent kitchen by folding double doors, the dining room once again displays cornice to the ceiling and is heated by a single panel radiator. Double doors then give access to the adjoining conservatory.
Kitchen 8' 2" x 6' 10" (2.49m x 2.08m) Providing a range of matt white fronted units comprising of an inset stainless steel sink unit with cupboards under, there are further base and wall mounted units and also an expanse of worktop surfaces having ceramic tiling to the surrounds, complemented by further tiling to the floor. There are plumbing facilities for an automatic washing machine, a wall mounted Worcester gas fired combination heating boiler and the sale will include the integrated Logick oven, 4 ring gas hob and filter unit.
Conservatory 9' 11" x 6' 7" (3.02m x 2.01m) Of double glazed construction set on a brick base, this excellent addition to the rear of the property exhibits oak effect laminate flooring and in turn provides an outlook over the rear garden.
First floor
bedroom one 8' 11" x 8' 2" (2.72m x 2.49m) Providing a range of fitted wardrobes to one wall, this front facing bedroom also provides a single panel radiator.
Bedroom two 10' 2" x 8' 1" (3.1m x 2.46m) With rear facing window, single panel radiator and fitted 3 door fronted wardrobe.
Bedroom three 6' 7" x 6' 4" (2.01m x 1.93m) This rear facing bedroom provides a single panel radiator.
Bathroom 5' 6" x 6' 3" (1.68m x 1.91m) Fitted with a cream 3 piece coloured suite comprising of a panelled bath having ceramic tiling to the surrounds and also electric shower over, pedestal wash hand basin and low flush WC. There is also a radiator and bulkhead storage cupboard.
Landing With side facing window, the landing also gives access to the loft area which provides storage facilities.
Outside To the side elevation a driveway provides parking facilities and leads to the former detached garage, being brick built and having a rear personal access door. A picture window has been fitted to the front elevation, enabling the space to be utilised as a home office, children's play room etc. It is of course entirely feasible for a garage door to be refitted should the successful purchaser wish to utilise as such.
The property displays garden areas to both front and rear, the rear garden being mid way through a scheme of hard surface landscaping including a children's play area, proposed patio, whilst a further area to the rear of the conservatory would be ideal for soft landscaping.
Services All mains are laid to the property.
Heating A gas fired heating system is installed.
Double glazing The property benefits from uPVC sealed unit double glazing.
Tenure We understand the property to be freehold.
Directions Leave the centre of Barnsley via Pontefract Road and continue through Hoyle Mill to Cundy Cross. Continue straight ahead onto Pontefract Road, after approximately 800 yards turn left onto Hickson Drive and left again onto Poplar Grove, the property being found on the right hand side.
Ib/sj draft brochure not verified.
Property Location
Similar Properties
Semi-detached house For Sale Barnsley Semi-detached house For Sale S71 Barnsley new homes for sale S71 new homes for sale Flats for sale Barnsley Flats To Rent Barnsley Flats for sale S71 Flats to Rent S71 Barnsley estate agents S71 estate agents



.png)











