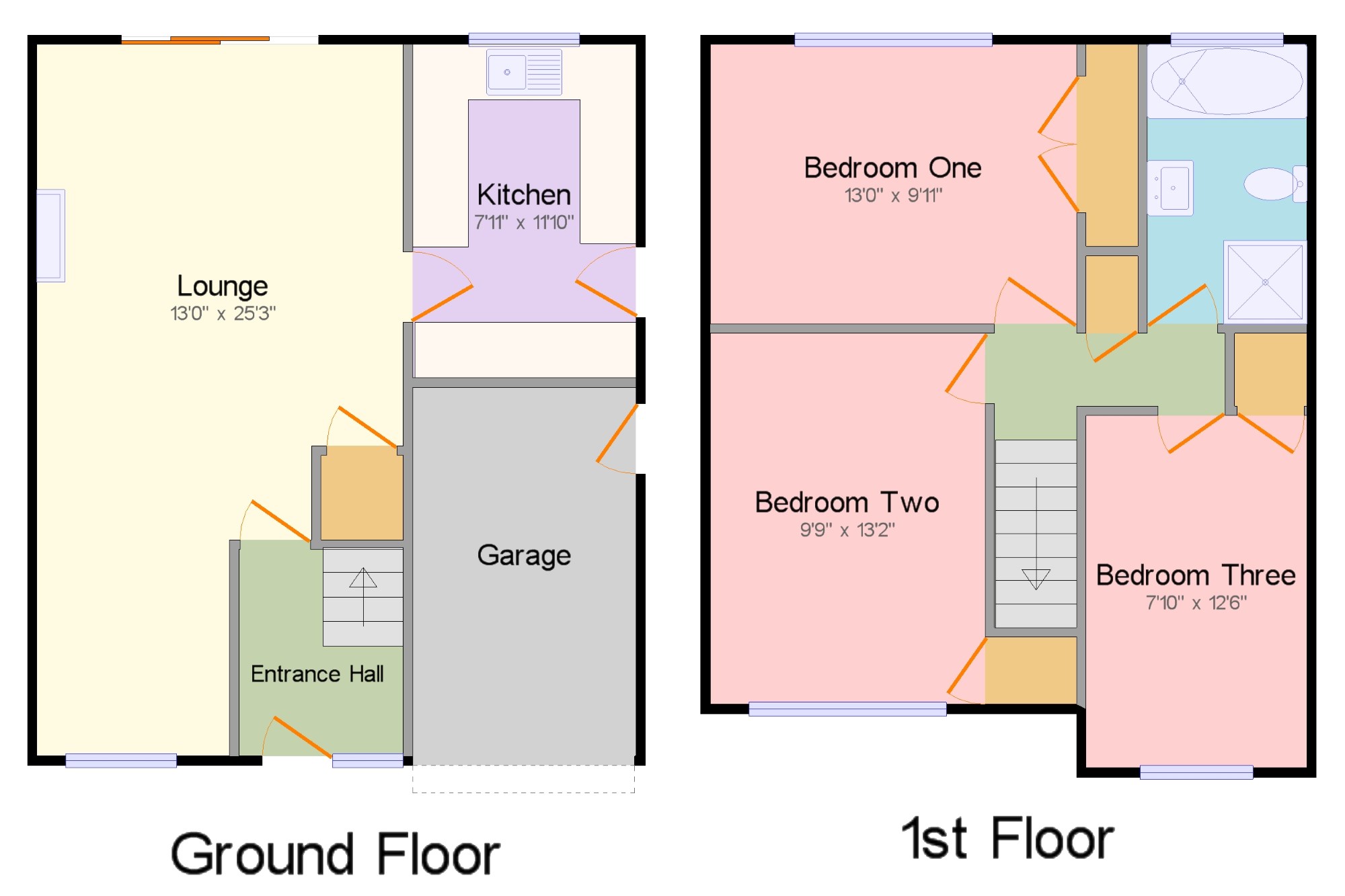3 Bedrooms Semi-detached house for sale in Porchester Road, Hucclecote, Gloucester, Gloucestershire GL3 | £ 235,000
Overview
| Price: | £ 235,000 |
|---|---|
| Contract type: | For Sale |
| Type: | Semi-detached house |
| County: | Gloucestershire |
| Town: | Gloucester |
| Postcode: | GL3 |
| Address: | Porchester Road, Hucclecote, Gloucester, Gloucestershire GL3 |
| Bathrooms: | 1 |
| Bedrooms: | 3 |
Property Description
Offered to the market with no onward chain. This three bedroom home requiring cosmetic upgrades offers entrance hallway, dual aspect lounge/diner kitchen, three double bedrooms and a family bathroom. The property warmed by gas central heating and also benefits from, front and rear gardens, a driveway and garage. If you are looking for a home to put your own mark on in a sought after location with generous room dimensions, this is it! Call Taylors to arrange a viewing Potential To Upgrade
Gas Central Heating
Off Road Parking
Three Double Bedrooms
Hucclecote Location
Built in Wardrobes
Garage
Lounge/Diner13' x 25'3" (3.96m x 7.7m). UPVC double glazed sliding door opening onto the patio. Double glazed uPVC window facing the front. Radiator and gas fire, coving, ceiling light. Under stairs storage cupboard.
Kitchen7'11" x 11'10" (2.41m x 3.6m). Double glazed uPVC window facing the rear overlooking the garden. UPVC double glazed side door. Vinyl flooring, tiled splashbacks, coving, ceiling light. Roll top work surface, stainless steel sink with mixer tap, space for, freestanding, electric oven, space for washing machine, fridge and freezer.
Bedroom One13' x 9'11" (3.96m x 3.02m). Double bedroom; double glazed aluminium window facing the rear. Radiator, carpeted flooring, a built-in wardrobe, ceiling light.
Bedroom Two9'9" x 13'2" (2.97m x 4.01m). Double bedroom; double glazed aluminium window facing the front. Radiator, carpeted flooring, a built-in wardrobe and fitted wardrobes, coving, ceiling light.
Bedroom Three7'10" x 12'6" (2.39m x 3.8m). Double bedroom; double glazed aluminium window facing the front. Radiator, carpeted flooring, a built-in wardrobe, ceiling light.
Bathroom5'8" x 9'11" (1.73m x 3.02m). Double glazed aluminium window with obscure glass facing the rear. Radiator, carpeted flooring, dado rail and part tiled walls, coving, ceiling light. Low level WC, panelled bath with mixer tap and shower and atchment, single shower enclosure with electric shower, pedestal sink with mixer tap, shaving point.
Outside x . Front garden laid to lawn, driveway and garage. Gated side access to enclosed rear garden with areas laid to patio and lawn.
Property Location
Similar Properties
Semi-detached house For Sale Gloucester Semi-detached house For Sale GL3 Gloucester new homes for sale GL3 new homes for sale Flats for sale Gloucester Flats To Rent Gloucester Flats for sale GL3 Flats to Rent GL3 Gloucester estate agents GL3 estate agents



.png)











