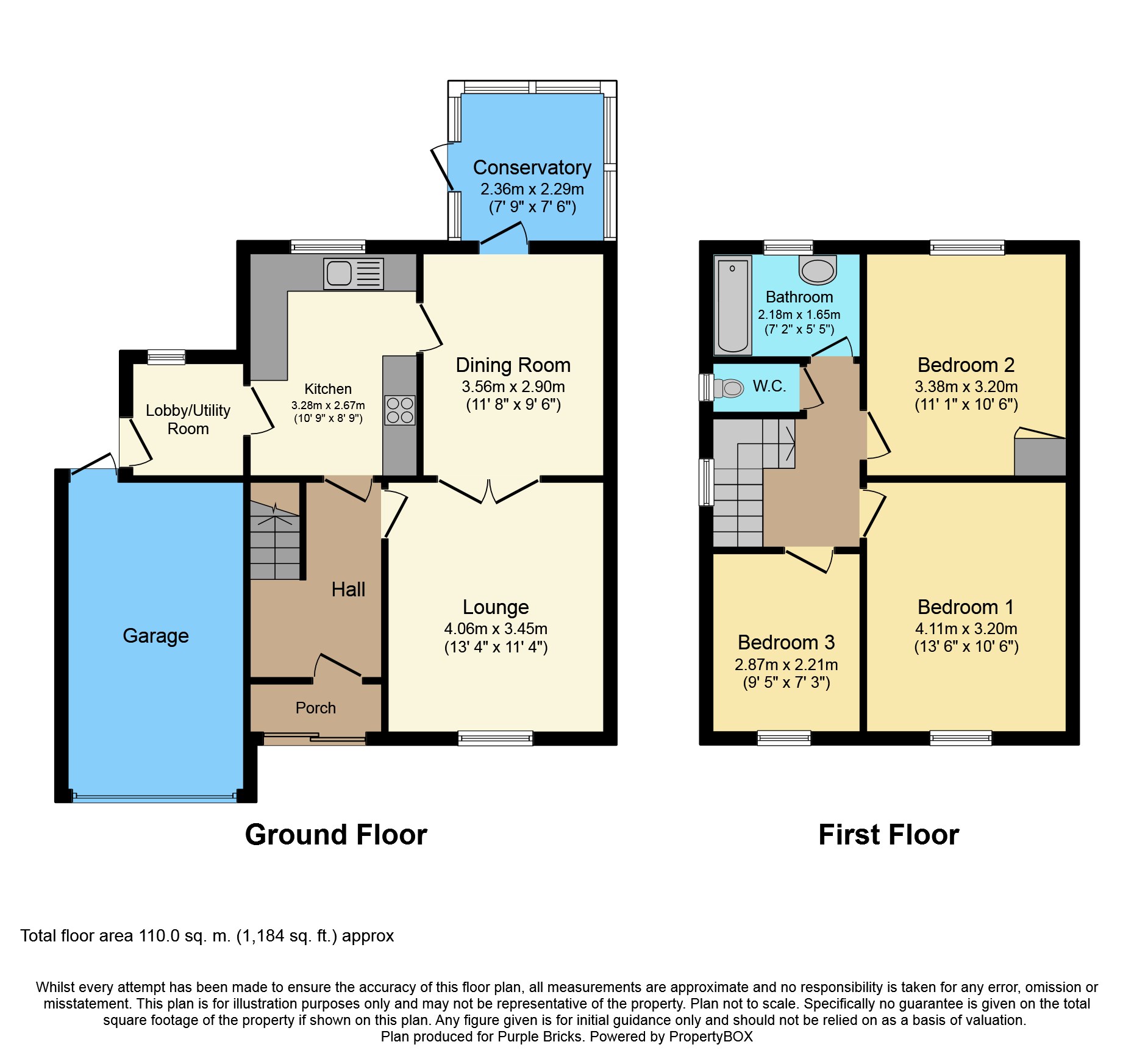3 Bedrooms Semi-detached house for sale in Porlock Avenue, Stafford ST17 | £ 200,000
Overview
| Price: | £ 200,000 |
|---|---|
| Contract type: | For Sale |
| Type: | Semi-detached house |
| County: | Staffordshire |
| Town: | Stafford |
| Postcode: | ST17 |
| Address: | Porlock Avenue, Stafford ST17 |
| Bathrooms: | 1 |
| Bedrooms: | 3 |
Property Description
****impressive, cared for, improved and in the sought after area of baswich, an opportunity not to be missed*****
This lovingly maintained semi detached home offers potential buyers living space to relax and unwind or entertain and enjoy whether you are a couple or family, the accommodation is generous, light and modern and briefly consists of, Entrance porch, hall, lounge, dining room, conservatory, modern fitted kitchen, utility/rear lobby, first floor has three bedrooms, modern bathroom, property further benefits from having double glazing, central heating, side garage, drive and beautiful rear garden( a real safe haven for children or pets to play).
This property will not be on the market long. Click "Book a viewing on the property brochure" today or call us 24 hours a day at Purplebricks.
Entrance Porch
Secure entrance with double glazed door to front, floor tiling and double glazed window and door through to hall.
Reception Hall
Welcoming light and spacious hall having stairs to first floor, radiator, doors to lounge and kitchen.
Lounge
13"4' x 11"4'
Impressively appointed main living space of the home with large double glazed window to the front allowing plenty of light, radiator and bi-folding doors through to dining room.
Dining Room
11"8' x 9"6'
Generous formal dining area with access back to lounge area, radiator, door to kitchen, window and door to conservatory.
Conservatory
7"9' x 7"6'
Double glazed windows to side and rear, floor tiling and double glazed door to patio and garden.
Kitchen
10"9' x 8"9'
Modern fitted kitchen with a good range of fitted base units and drawers, wall units, sink unit, built in oven, hob and extractor, appliance space, breakfast bar, radiator, floor tiling, double glazed window to rear, door with access to side lobby/utility area.
Utility Area
Side lobby and utility area having window to rear, appliance space and plumbing for washing machine, work surfaces, fitted wall unit, double glazed door to side.
First Floor Landing
Landing area with loft access, double glazed window to side and doors to bedrooms, bathroom and WC.
Bedroom One
13"5' x 10"6'
Double sized master bedroom having fitted wardrobes, radiator and double glazed window to front.
Bedroom Two
11"1' x 10"6'
Double sized guest bedroom having radiator, built in wardrobe and double glazed window to rear.
Bedroom Three
9"5' x 7"3'
Good sized third room having wood flooring, radiator and double glazed window to front.
Bathroom
7"2' x 5"5'
Modern bathroom suite comprising wash basin and bath with shower over, wall tiling, vertical towel radiator, double glazed window to rear. Separate WC located off landing.
Outside
The property benefits from having a block paved driveway to the front providing ample parking, single garage with tri folding door and door with access to a beautiful flat, enclosed and secure rear garden with various patio areas, shaped lawn and borders with a timber fence enclosure.
Property Location
Similar Properties
Semi-detached house For Sale Stafford Semi-detached house For Sale ST17 Stafford new homes for sale ST17 new homes for sale Flats for sale Stafford Flats To Rent Stafford Flats for sale ST17 Flats to Rent ST17 Stafford estate agents ST17 estate agents



.png)











