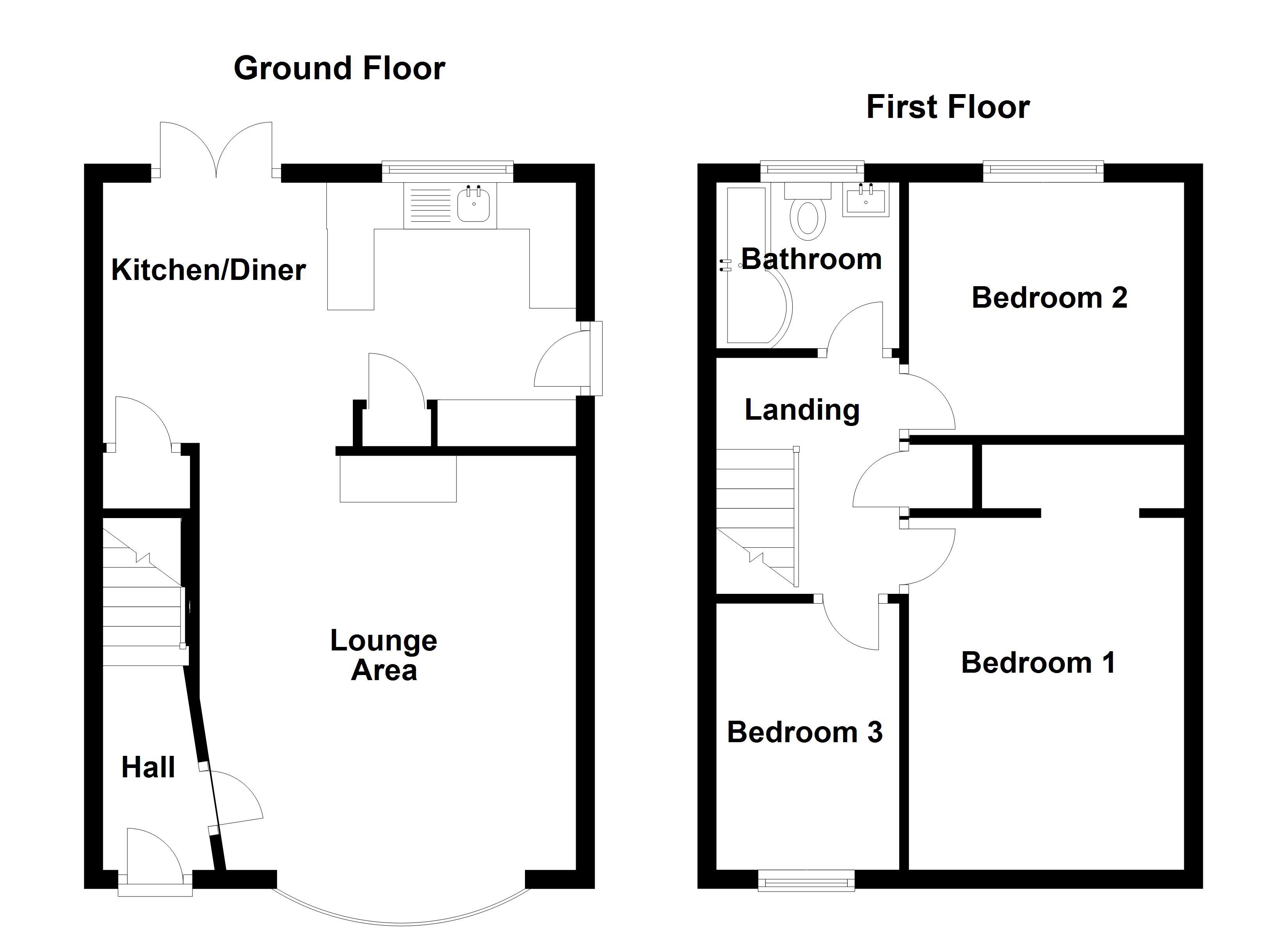3 Bedrooms Semi-detached house for sale in Porlock Gardens, Nailsea, North Somerset BS48 | £ 270,000
Overview
| Price: | £ 270,000 |
|---|---|
| Contract type: | For Sale |
| Type: | Semi-detached house |
| County: | Bristol |
| Town: | Bristol |
| Postcode: | BS48 |
| Address: | Porlock Gardens, Nailsea, North Somerset BS48 |
| Bathrooms: | 0 |
| Bedrooms: | 3 |
Property Description
Three bedroom semi detached house with off street parking to the front for a number of cars and benefiting from a garage to the side. Situated within reach of local schools and the town centre this home is ideally situated in a prime location.
The accommodation comprises an enclosed entrance hall with stairs rising to the first floor, 13ft lounge to the front which is open plan to the dining area at the rear. The dining area is then split with a half wall and work surface dividing it from the fitted kitchen area which has access to the side. On the first floor is the family bathroom fitted with a modern three piece and shower over the P shape bath, three bedrooms with the master bedroom having a step in wardrobe area.
Outside to the front of the property is a lawn area with various flower and shrub borders plus the driveway giving access to the garage. The rear garden has a lower patio area enclosed by feature walling with decorative stepped paving slabs leading to a pathway around the lawn area giving access to the sun terrace and outside snug room. The snug room provides an outside living room with a feature wall and a fireplace area should you wish to fit a log burner. There is access to the garage from here which is single in length with an up and over door. N.B. Please note that the Snug has a lower ceiling height.
Entrance hall
Secure entrance door, stairs rising to the first floor, access to the living area.
Living room
4.44m (14' 7") x 4.09m (13' 5") max
Being of front aspect with a feature bay window, feature recess area, open plan to the dining area.
Kitchen dining room
4.93m (16' 2") x 2.84m (9' 4")
Being of rear aspect with patio doors leading to the garden and a secure door to side. The kitchen area is fitted with work tops incorporating a single drainer sink unit with cupboards under, further range of base, drawer and eye level units, appliance space. The dining area has an under stairs storage cupboard.
Landing
Built in cupboard, access to all first floor rooms.
Bedroom 1
3.76m (12' 4") x 2.87m (9' 5")
Being of front aspect, step in wardrobe with hanging space to either side.
Bedroom 2
2.84m (9' 4") x 2.74m (9' 0")
Being of rear aspect.
Bedroom 3
2.87m (9' 5") x 1.96m (6' 5")
Being of front aspect, over stairs bulkhead.
Bathroom
Being of rear aspect, three piece suite comprising an enclosed P Shape bath with shower over, wash hand basin, low level w.c, part tiled walls.
Outside
To the front of the property is a lawn area with various flower and shrub borders plus the driveway giving access to the garage. The rear garden has a lower patio area enclosed by feature walling with decorative stepped paving slabs leading to a pathway around the lawn area giving access to the sun terrace and outside snug room.
Snug / outside living room
4.06m (13' 4") x 2.46m (8' 1") max
The snug room provides an outside living room with a feature wall and a fire place area should you wish to fit a log burner. There is access to the garage from here which is single in length with an up and over door. N.B. Please note that the Snug has a lower ceiling height.
Property Location
Similar Properties
Semi-detached house For Sale Bristol Semi-detached house For Sale BS48 Bristol new homes for sale BS48 new homes for sale Flats for sale Bristol Flats To Rent Bristol Flats for sale BS48 Flats to Rent BS48 Bristol estate agents BS48 estate agents



.png)











