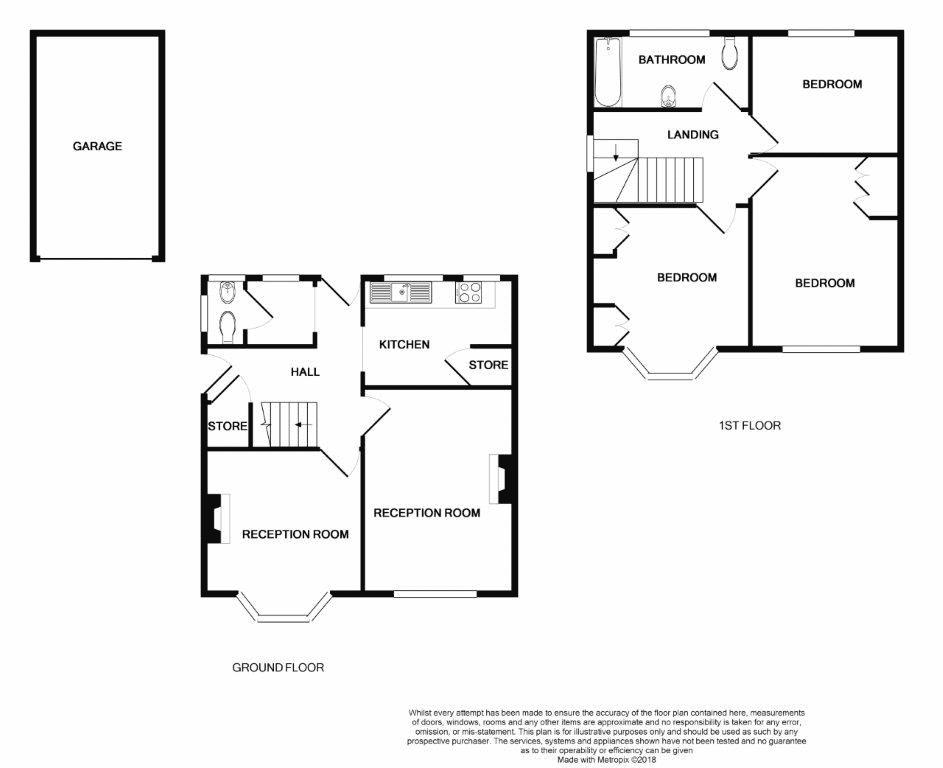3 Bedrooms Semi-detached house for sale in Porth-Y-Castell, Barry CF62 | £ 345,000
Overview
| Price: | £ 345,000 |
|---|---|
| Contract type: | For Sale |
| Type: | Semi-detached house |
| County: | Vale of Glamorgan, The |
| Town: | Barry |
| Postcode: | CF62 |
| Address: | Porth-Y-Castell, Barry CF62 |
| Bathrooms: | 1 |
| Bedrooms: | 3 |
Property Description
Prime location; three double bedroom semi; fabulous size house - Situated within the heart of the "garden suburb", this sizeable semi-detached property has good size accommodation. The ground floor comprises an entrance hallway accessed from the side, two large reception rooms, a basic kitchen plus utility and cloakroom/WC. The first floor has three double bedrooms plus a good size bathroom/WC. Outside the property has a deep lawned front garden, side drive for three vehicles and this leads to the detached single garage. There is then a rear garden laid mainly to lawn and a comfortable size for children to enjoy. The property has a mix of uPVC double glazed windows and single glazed/secondary glazed windows. It is gas centrally heated and whilst very nicely maintained over the years will now benefit from a modern upgrade to include the re-fitting of the kitchen, bathroom, full re-decoration and carpeting and so on. Porth Y Castell is a fabulous location and finds itself within walking distance of Marine Drive and it's unrivalled coastal views plus it is within walking distance of the Knapp with it's lake, cafe's and beaches plus of course Barry Island. The property is available with no onward chain.
Ground Floor.
Entrance Hallway.
Accessed from an external wooden framed door with glazed infill from the side of the property. The hallway has a smooth coved ceiling, glazed doors giving access to the two separate reception rooms, open door access to the kitchen along with open door access to a utility area and then a cloakroom/WC. A final door leads to a handy under stair storage cupboard. Radiator. A carpeted staircase with handrail leads to the first floor.
Living Room. (14' 11'' x 11' 0'' (4.54m x 3.35m))
A generous carpeted reception room which has front uPVC windows and a coved ceiling. There is a gas fire mounted on a tiled hearth with matching mantle. Radiator.
Dining Room. (13' 3''into bay x 11' 11'' (4.04m into bay x 3.63m))
An excellent size carpeted reception room with front uPVC bay windows and a coved ceiling. There is a coal effect gas fire with a wooden mantle over.
Kitchen. (10' 11'' x 7' 11'' (3.32m x 2.41m))
A basic kitchen area which currently comprises a stainless steel sink unit with left and right hand drainer and base cupboards under. There is a radiator, strip light and cupboard housing the fuse box and electric meter. Single glazed wooden framed windows look to the rear garden plus there is a strip light.
Utility Area.
With a radiator, high level wall mounted cupboard and an opaque metal framed single glazed rear window and door leading to the cloakroom/WC.
Cloakroom/WC.
Comprising a white close coupled WC with button flush plus wall hung basin. There is a metal framed opaque single framed and a wooden framed opaque single glazed side window.
First Floor.
Landing.
A bright and airy carpeted landing with coved ceiling, loft hatch and side window ( wooden framed single glazing plus secondary glazed units). Matching period doors give access to the three bedrooms and the bathroom/WC.
Bedroom One. (14' 11'' x 11' 0'' (4.54m x 3.35m))
A large carpeted double bedroom with front uPVC window enjoying a channel glimpse. There is a coved ceiling, radiator and range of fitted bedroom furniture to include wardrobes and upper storage units.
Bedroom Two. (13' 4''into bay x 11' 2'' (4.06m into bay x 3.40m))
Another very spacious carpeted double bedroom with coved ceiling, range of fitted bedroom furniture to include wardrobes and upper storage units. There is a radiator plus front uPVC bay window.
Bedroom Three. (11' 0'' x 8' 0'' (3.35m x 2.44m))
A third carpeted double bedroom which has a coved ceiling, radiator and rear windows (wooden single glazed units plus secondary glazed units).
Bathroom/WC. (11' 11'' x 5' 4'' (3.63m x 1.62m))
A carpeted bathroom with a white suite comprising a low level WC, pedestal basin and a bath with electric shower over. There is a rear window (opaque wooden framed single glazing plus a secondary glazed panel). There is a radiator and coved ceiling.
Outside.
Front Garden.
A deep lawned front garden with front boundary wall and side boundary hedge. This adjoins the driveway.
Driveway.
Accessed via double wrought iron gates from the front and extending to the side of the property and providing space for three vehicles. This in turn leads to the garage and a timber door gives access to the rear garden.
Garage.
Accessed via a replacement Garador up and over door, the garage has power and lighting.
Rear Garden. (42' 0'' deep x 33' 0''wide (12.79m deep x 10.05m wide).)
In the majority the rear garden is lawned and bisected by a central path with high level washing line central to it. The rear garden is bordered by block wall and fencing. There is an outside tap.
Property Location
Similar Properties
Semi-detached house For Sale Barry Semi-detached house For Sale CF62 Barry new homes for sale CF62 new homes for sale Flats for sale Barry Flats To Rent Barry Flats for sale CF62 Flats to Rent CF62 Barry estate agents CF62 estate agents



.png)











