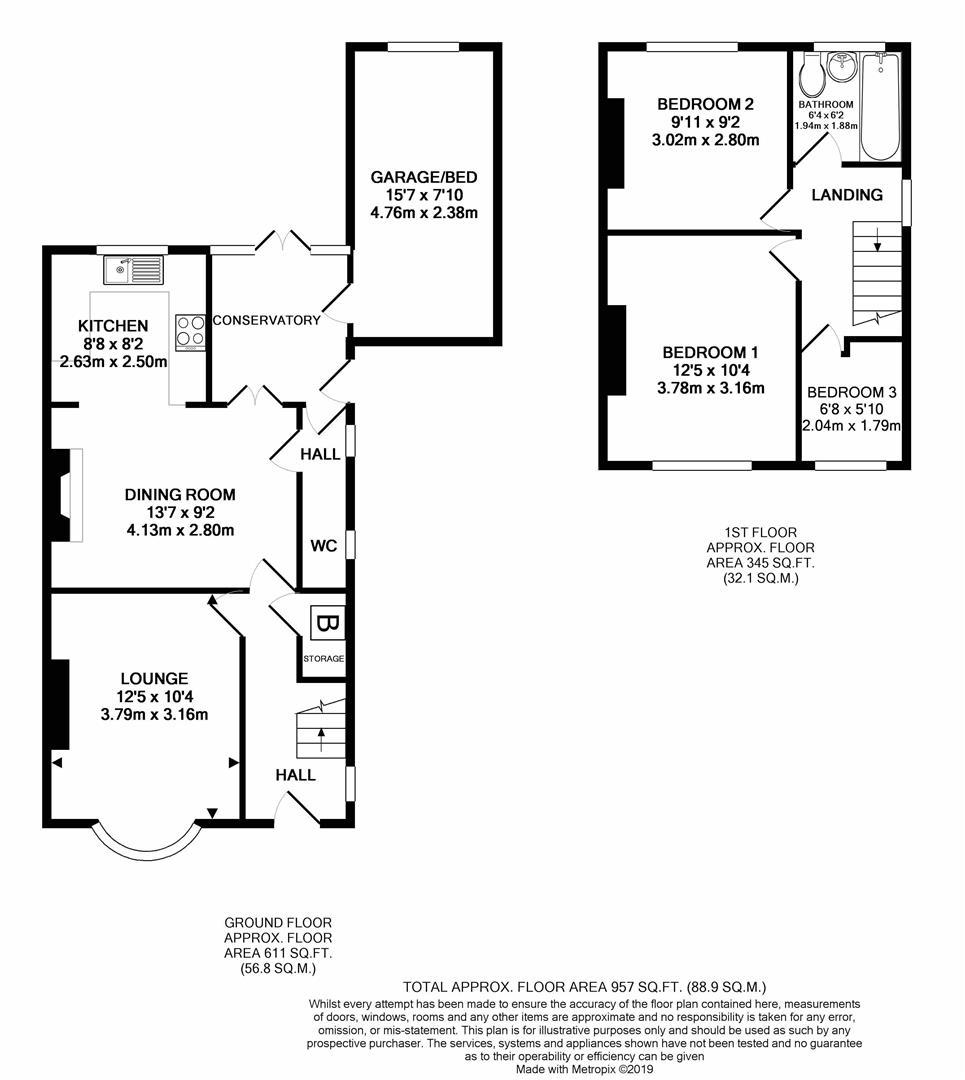3 Bedrooms Semi-detached house for sale in Portland Avenue, Bolsover, Chesterfield S44 | £ 160,000
Overview
| Price: | £ 160,000 |
|---|---|
| Contract type: | For Sale |
| Type: | Semi-detached house |
| County: | Derbyshire |
| Town: | Chesterfield |
| Postcode: | S44 |
| Address: | Portland Avenue, Bolsover, Chesterfield S44 |
| Bathrooms: | 1 |
| Bedrooms: | 3 |
Property Description
A family home to be proud of !
This three bedroomed semi detached home sits back from the road and offers approximately 957 sq foot of accommodation. Tastefully decorated and with the addition of a garage.
Bolsover is a suberb of Chesterfield and offers great access links for Mansfield and the M1.
General
Gas Central Heating - Combi Boiler
uPVC Double Glazed Windows and Doors
Current Energy Band -
Gross Internal Floor Area 103.6 sq m/1116 sq ft
Council Tax Band –
Secondary School Catchment Area – The Bolsover School
On The Ground Floor
UPVC double glazed door leads into
Entrance Hall
Having the staircase leading to the First Floor Accommodation and a built in understairs cupboard housing the gas combi boiler.
Lounge (3.78m x 31.70m (12'5 x 104))
A generous reception room overlooking the front of the property with a uPVC double glazed bay window.
There is a feature fireplace with a wooden lintel and coving to the ceiling.
Dining Room (4.14m x 2.79m (13'7 x 9'2))
Having a rustic brick feature fireplace with wooden lintel and uPVC French doors leading onto the conservatory.
There is a vinyl floor which continues into the open plan Kitchen and a door giving access to an inner hall and WC
Kitchen (2.64m x 2.49m (8'8 x 8'2))
Being part tiled and fitted with a range of light Oak fronted wall, base and drawer units with complementary worksurfaces over,
Inset single drainer stainless steel sink unit with mixer tap.
There is an integrated electric oven with four ring hob and stainless steel chimney extractor over.
There is space and plumbing for an automatic washing machine and space for a larder style fridge/freezer.
Inner Hall
Cloakroom/Wc
Having a low flush WC.
Conservatory
Having a vinyl floor and uPVC French doors leading out onto the rear garden.
Garage/ Occasional Bedroom (4.75m x 2.39m (15'7 x 7'10))
This is currently used as an occasional bedroom but could easily be converted back to a garage with the removal of the stud wall.
On The First Floor
Landing
Bedroom One (3.78m x 3.15m (12'5 x 10'4))
A double room overlooking the front of the property.
Bedroom Two (3.02m x 2.79m (9'11 x 9'2))
A double room overlooking the rear garden.
Bedroom Three (2.03m x 1.78m (6'8 x 5'10))
A single room overlooking the front of the property.
Bathroom
Being fully tiled and containing a white suite comprising panelled bath, low flush WC and pedestal wash hand basin
Outside
To the front of the property is a lawned area with a concrete driveway providing off road parking for several cars.
Wrought iron gates give access down the side of the property.
The enclosed rear garden has a blocked paved patio area with a lawned area beyond.
Property Location
Similar Properties
Semi-detached house For Sale Chesterfield Semi-detached house For Sale S44 Chesterfield new homes for sale S44 new homes for sale Flats for sale Chesterfield Flats To Rent Chesterfield Flats for sale S44 Flats to Rent S44 Chesterfield estate agents S44 estate agents



.png)











