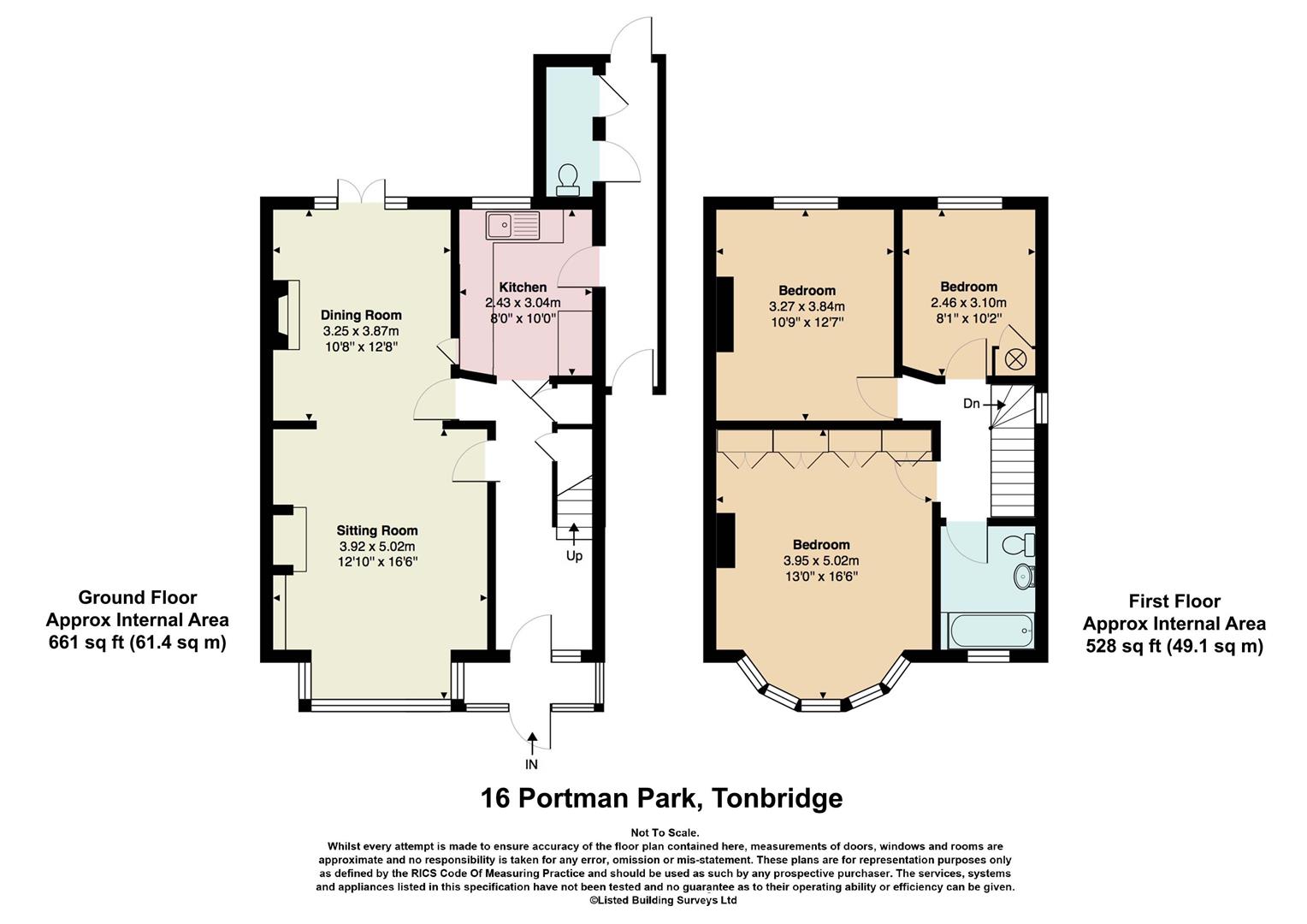3 Bedrooms Semi-detached house for sale in Portman Park, Tonbridge TN9 | £ 615,000
Overview
| Price: | £ 615,000 |
|---|---|
| Contract type: | For Sale |
| Type: | Semi-detached house |
| County: | Kent |
| Town: | Tonbridge |
| Postcode: | TN9 |
| Address: | Portman Park, Tonbridge TN9 |
| Bathrooms: | 1 |
| Bedrooms: | 3 |
Property Description
Just off the high street and facing south to rear - A most attractive bay fronted semi detached house, which was built in the 1930's and is now being sold for the first time since 1986, has very pleasing elevations in brick with pebbledash rendering under a tiled roof. The present owner has improved the accommodation over the years yet retaining many of the original features including fireplaces to the two reception rooms and picture rails. The house has the benefit of sealed unit double glazing the majority of which is in the leaded light style, gas fired central heating and recent redecoration of the Sitting Room and Bedroom One. Externally there is a large south facing patio leading to a private rear garden. It is considered that, subject to necessary consents, there is potential to create a further bedroom and en suite bath/shower room in the roof space as has been implemented by the adjoining house. The owner is reluctantly selling what has been a delightful family home and this can be appreciated by a necessary early inspection as houses in this location are seldom available on the open market.
Tonbridge
Occupying a fine position at the beginning of this very sought after cul de sac approached off the High Street, which is a few minutes walk away and with the main line station having frequent services to Charing Cross/ Cannon Street as well as the South Coast only about half a mile. The town centre provides a good range of shopping facilities including Waitrose, Sainsburys and M&S Food Hall, variety of eateries and coffee houses and leisure pursuits. Private and State educational facilities abound in the area including Slade Primary, which is close at hand, Judd, Tonbridge Grammar for Girls, Weald of Kent, Hilden Grange and Hilden Oaks Preparatory Schools. Access to the A21 linking to the M25 can be obtained at the southern end of the town or alternatively at Morleys Roundabout.
Fully Enclosed Entrance Porch
With attractive entrance door, quarry tiled floor.
Spacious Entrance Hallway
With radiator, original exposed floor boarding. Two understairs storage cupboards one housing te Glowworm wall mounted gas fired boiler.
Sitting Room
With feature open fireplace and inset basket grate, quarry tiled hearth and ornate mantel surround. Fitted shelving to side of chimney breast, square bay window in the leaded light style with double panel radiator. Wide opening to
Dining Room
With original blue tiled fireplace and mosaic hearth having a decorative tiled mantel surround, double panelled radiator. Original exposed floorboards, serving hatch to Kitchen, sealed unit double glazed doors with leaded light windows surround opening to patio and garden.
Fully Tiled Kitchen
With single drainer sink inset to work surface having cupboard and storage with plumbing for dishwasher under, glazed wall display cupboard. Further extensive work surface to side with cupboards and drawers under, two double wall cupboards over and shelving to side. Cupboard base unit. Door to
Fully Enclosed Side Passageway
Doors to front and rear. Access to pine panelled WC and utility area with shelving and plumbing for washing machine.
First Floor Landing
With loft ladder access to roof space.
Bedroom One
With radiator, fitted unit comprising four double and a single wardrobe cupboards. Sealed unit double glazed leaded light style curved bay window.
Bedroom Two
With radiator, sealed unit double glazed window providing delightful views over the garden to the town and beyond.
Bedroom Three
With radiator, linen cupboard and hot water storage cylinder with cupboard over. Sealed unit double glazed window enjoying views over the garden to the town and beyond.
Fully Tiled Bathroom
With panelled bath and electric shower unit over with folding shower screen, wash basin and cupboard under, low level WC suite, heated towel rail. Leaded light sealed unit double glazed window.
Outside
Adjoining the rear and extending the full width there is a feature extensive south facing enclosed paved patio with flight of steps down to the rear garden which is mainly lawned with a well stocked border and pathway leading to a gravelled sitting/barbecue area. The front garden, which is enclosed by a mature mixed hedge, principally provides a car standing for up to two cars.
Property Location
Similar Properties
Semi-detached house For Sale Tonbridge Semi-detached house For Sale TN9 Tonbridge new homes for sale TN9 new homes for sale Flats for sale Tonbridge Flats To Rent Tonbridge Flats for sale TN9 Flats to Rent TN9 Tonbridge estate agents TN9 estate agents



.png)









