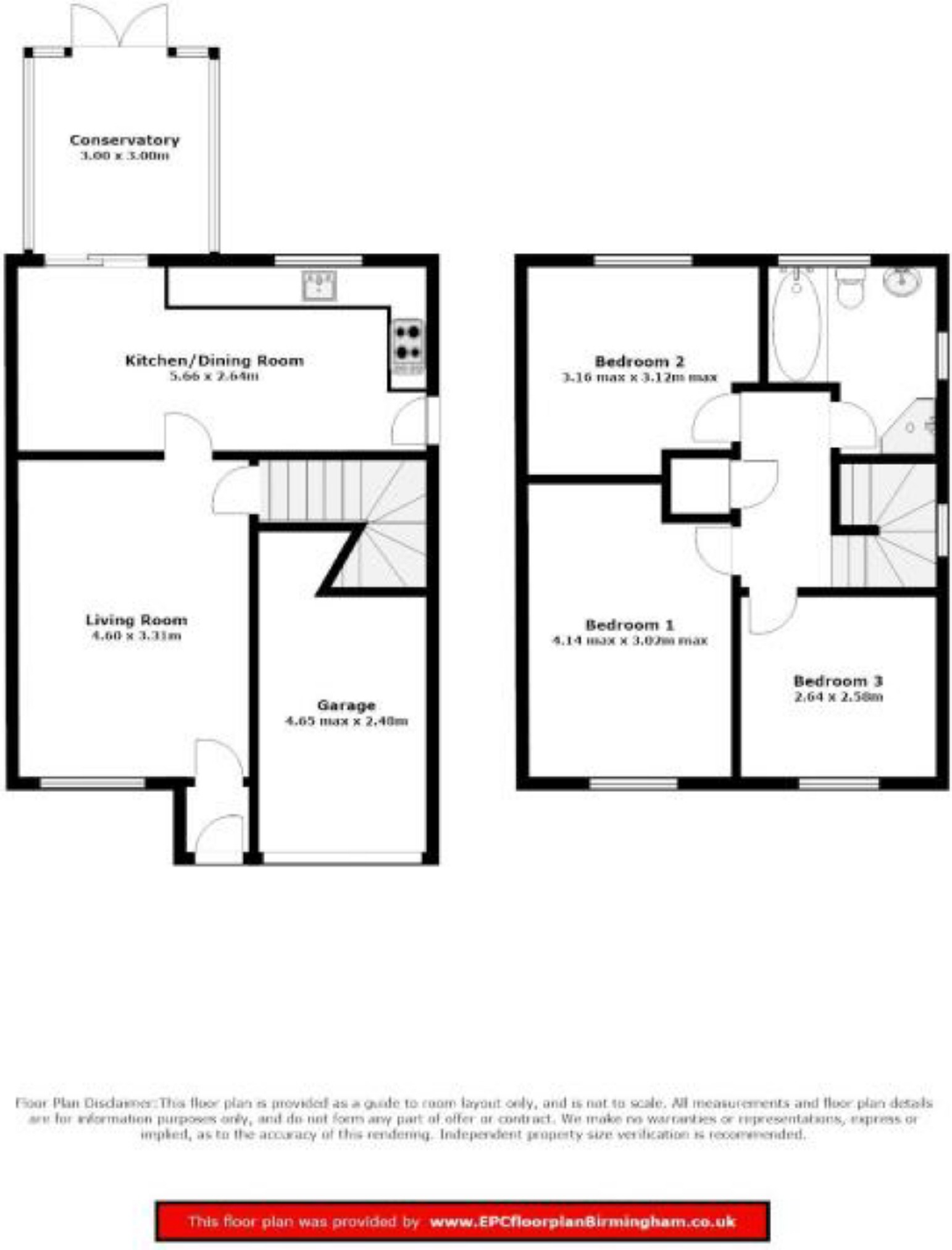3 Bedrooms Semi-detached house for sale in Portsdown Road, Halesowen, West Midlands B63 | £ 235,000
Overview
| Price: | £ 235,000 |
|---|---|
| Contract type: | For Sale |
| Type: | Semi-detached house |
| County: | West Midlands |
| Town: | Halesowen |
| Postcode: | B63 |
| Address: | Portsdown Road, Halesowen, West Midlands B63 |
| Bathrooms: | 1 |
| Bedrooms: | 3 |
Property Description
An Immaculately presented semi detached family home in this sought after location of the squirrels, close to well respected schools and conveniently located close to Halesowen Town Centre and all it's amenities. The property briefly comprises: Entrance porch, large lounge, fitted dining kitchen, conservatory, three good sized bedrooms and luxury house bathroom with separate shower cubical to the first floor. The property also benefits from a generous sunny rear garden, garage, off road parking, central heating and double glazing. EPC:- C. View now!
Entrance Porch
With double glazed door leading into:-
Large Lounge (15'0 x 10'10 (4.57m x 3.30m))
Comprising feature fire place with fitted gas fire, large double glazed window to front elevation, central heating radiator, stairs to first floor landing and doors giving access into:-
Fitted Dining Kitchen (18'6 x 6'7 (5.64m x 2.01m))
With a range of base units with works tops over, matching wall units, single drainer sink unit, integrated oven with gas hob and cooker hood over, integrated dishwasher, karndean flooring, plumbing for automatic washing machine, space for further appliances, central heating radiator, double glazed door to side elevation and double glazed window overlooking rear elevation with patio doors leading to:-
Conservatory (10'0 x 10'0 (3.05m x 3.05m))
Comprising tiled flooring and double glazed windows and doors overlooking beautiful rear garden.
Stairs
Led from the lounge to first floor landing with obscured double glazed window to side elevation, loft hatch, storage cupboard and doors off into:-
Master Bedroom (13'9 x 10'0 (4.19m x 3.05m))
Having central heating radiator and double glazed window to front elevation.
Master Bedroom (13'9 x 10'0 (4.19m x 3.05m))
Having central heating radiator and double glazed window to front elevation.
Bedroom Three (8'7 x 8'6 (2.62m x 2.59m))
Having central heating radiator and double glazed window to front elevation.
Luxury Refitted Bathroom
Comprising low level flush w.C., panel bath, vanity unit with wash hand basin, separate shower cubical, tiled flooring, tiled walls, heated towel rail, central heating radiator and dual aspect double glazed obscured windows to side and rear elevation.
Integral Garage
With up and over door, wall mounted central heating combination boiler, light and power points.
Outside
To the front of the property boasts generous off road parking via a block paved driveway whilst the rear of the property has a well maintained flat garden comprising large patio area leading to a low maintenance lawn with boarders having mature shrubs and tree's.
Property Location
Similar Properties
Semi-detached house For Sale Halesowen Semi-detached house For Sale B63 Halesowen new homes for sale B63 new homes for sale Flats for sale Halesowen Flats To Rent Halesowen Flats for sale B63 Flats to Rent B63 Halesowen estate agents B63 estate agents



.png)











